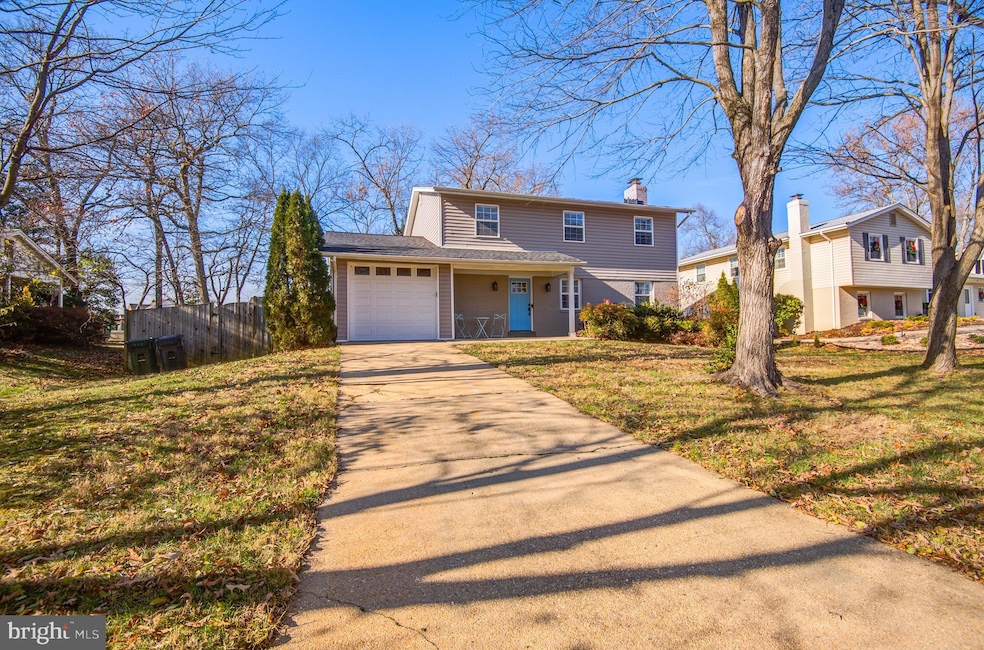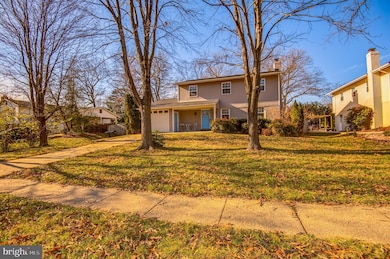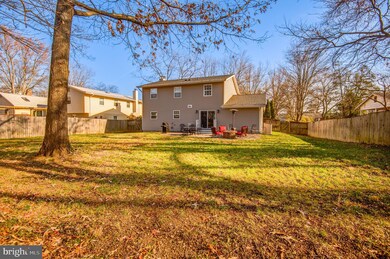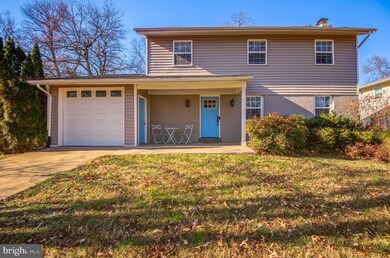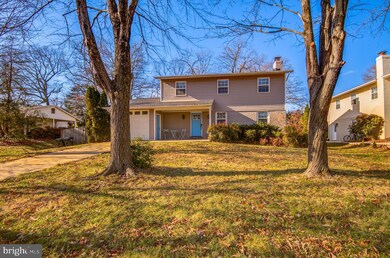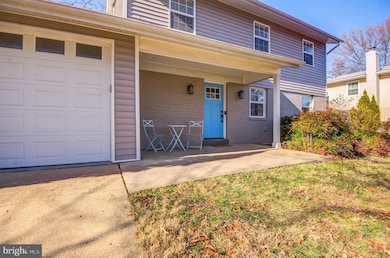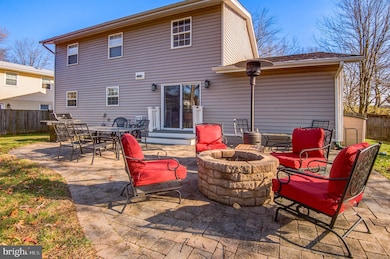
1926 Hull Rd Vienna, VA 22182
Old Courthouse NeighborhoodHighlights
- Open Floorplan
- Colonial Architecture
- Wood Flooring
- Kilmer Middle School Rated A
- Cathedral Ceiling
- Attic
About This Home
As of February 2025This stunningly updated Vienna home offers the perfect combination of modern upgrades and ideal proximity to Tysons. Thoughtfully renovated throughout, it features wide-plank luxury vinyl flooring on all three levels.
The professionally designed kitchen includes gleaming quartz countertops, Samsung stainless steel appliances (2022), a spacious center island, and an eat-in area, with ample pantry space for organization enthusiasts.
The open floor plan connects the kitchen seamlessly to a welcoming family room featuring a wood-burning fireplace.
Has a fully finished basement.
The versatile living and dining areas are beautifully designed for entertaining. The laundry room is equipped with a brand-new Samsung washer and dryer
(2022) and tall cabinets for optimal storage.
The second level boasts four generously sized bedrooms, including a bright and airy primary suite with a newly remodeled ensuite bathroom featuring a frameless glass shower, modern vanities, updated fixtures, and stylish flooring.
Two additional bathrooms have also been completely renovated to match the home’s contemporary design. Move-in ready, this home is prepared for you to make it your own.
The fully fenced backyard, complete with a new shed (2024), is ideal for outdoor gatherings and activities. Exterior upgrades include newer vinyl siding and a durable 4-star architectural roofing system (2022), ensuring long-term curb appeal.
Enjoy year-
round comfort with a high-efficiency (95%) furnace (2023), a 16 SEER 4-ton central air conditioner (2023), and a new electric water heater (2024).
Located less than a mile from Tysons Corner's vibrant development and several metro stations, this home offers the charm of Vienna's small-town feel with unparalleled convenience to shopping, dining, and transportation.
Home Details
Home Type
- Single Family
Est. Annual Taxes
- $10,802
Year Built
- Built in 1969 | Remodeled in 2022
Lot Details
- 0.27 Acre Lot
- Wire Fence
- Property is zoned 130
Parking
- Driveway
Home Design
- Colonial Architecture
- Brick Exterior Construction
- Brick Foundation
- Block Foundation
- Shingle Roof
- Asphalt Roof
- Vinyl Siding
Interior Spaces
- 2,115 Sq Ft Home
- Property has 3 Levels
- Open Floorplan
- Built-In Features
- Crown Molding
- Cathedral Ceiling
- Ceiling Fan
- Wood Burning Fireplace
- Double Pane Windows
- Dining Area
- Natural lighting in basement
- Washer
- Attic
Kitchen
- Breakfast Area or Nook
- Eat-In Kitchen
- Gas Oven or Range
- Built-In Microwave
- Dishwasher
- Disposal
Flooring
- Wood
- Ceramic Tile
Bedrooms and Bathrooms
- 4 Bedrooms
- En-Suite Bathroom
Schools
- Freedom Hill Elementary School
- Kilmer Middle School
- Marshall High School
Utilities
- Central Heating and Cooling System
- Humidifier
- Electric Water Heater
- Phone Available
- Cable TV Available
Community Details
- No Home Owners Association
- Villa Loring Subdivision
Listing and Financial Details
- Property is used as a vacation rental
- Tax Lot 18-B
- Assessor Parcel Number 0391 10010018B
Map
Home Values in the Area
Average Home Value in this Area
Property History
| Date | Event | Price | Change | Sq Ft Price |
|---|---|---|---|---|
| 02/04/2025 02/04/25 | Sold | $1,120,000 | +1.9% | $530 / Sq Ft |
| 01/11/2025 01/11/25 | Pending | -- | -- | -- |
| 01/09/2025 01/09/25 | For Sale | $1,099,000 | +7.2% | $520 / Sq Ft |
| 05/18/2022 05/18/22 | Sold | $1,025,000 | +10.8% | $485 / Sq Ft |
| 04/23/2022 04/23/22 | Pending | -- | -- | -- |
| 04/22/2022 04/22/22 | For Sale | $925,000 | -- | $437 / Sq Ft |
Tax History
| Year | Tax Paid | Tax Assessment Tax Assessment Total Assessment is a certain percentage of the fair market value that is determined by local assessors to be the total taxable value of land and additions on the property. | Land | Improvement |
|---|---|---|---|---|
| 2024 | $10,803 | $932,470 | $356,000 | $576,470 |
| 2023 | $10,470 | $927,820 | $356,000 | $571,820 |
| 2022 | $8,576 | $749,970 | $346,000 | $403,970 |
| 2021 | $8,603 | $733,140 | $336,000 | $397,140 |
| 2020 | $8,713 | $736,230 | $336,000 | $400,230 |
| 2019 | $8,625 | $728,750 | $336,000 | $392,750 |
| 2018 | $8,002 | $695,800 | $321,000 | $374,800 |
| 2017 | $8,078 | $695,800 | $321,000 | $374,800 |
| 2016 | $7,860 | $678,450 | $311,000 | $367,450 |
| 2015 | $7,572 | $678,450 | $311,000 | $367,450 |
| 2014 | $7,332 | $658,450 | $291,000 | $367,450 |
Mortgage History
| Date | Status | Loan Amount | Loan Type |
|---|---|---|---|
| Open | $840,000 | New Conventional | |
| Closed | $840,000 | New Conventional | |
| Previous Owner | $820,000 | New Conventional | |
| Previous Owner | $250,000 | Credit Line Revolving | |
| Previous Owner | $572,000 | Stand Alone Refi Refinance Of Original Loan | |
| Previous Owner | $628,408 | FHA | |
| Previous Owner | $685,000 | New Conventional | |
| Previous Owner | $685,000 | New Conventional | |
| Previous Owner | $426,000 | Unknown |
Deed History
| Date | Type | Sale Price | Title Company |
|---|---|---|---|
| Deed | $1,120,000 | First American Title | |
| Deed | $1,120,000 | First American Title | |
| Deed | $1,025,000 | New Title Company Name | |
| Warranty Deed | $640,000 | -- | |
| Special Warranty Deed | $430,000 | -- | |
| Trustee Deed | $722,180 | -- | |
| Warranty Deed | $685,000 | -- | |
| Warranty Deed | $510,790 | -- |
Similar Homes in Vienna, VA
Source: Bright MLS
MLS Number: VAFX2214922
APN: 0391-10010018B
- 1928 Hull Rd
- 8459 Hunt Valley Dr
- 8439 Hunt Valley Dr
- 2113 Chain Bridge Rd
- 8509 Westown Way
- 8513 Quaint Ln
- 8505 Bethany Ct
- 1830 Battery Park St
- 0 Madrillon Rd
- 8519 Rehoboth Ct
- 103 Saint Andrews Dr NE
- 8158 Silverberry Way
- 2037 Madrillon Creek Ct
- 2036 Madrillon Creek Ct
- 2196 Amber Meadows Dr
- 8354 Judy Witt Ln
- 1104 Westbriar Ct NE
- 2201 Central Ave
- 1731 Key Ln W
- 7890 Tyson Oaks Cir
