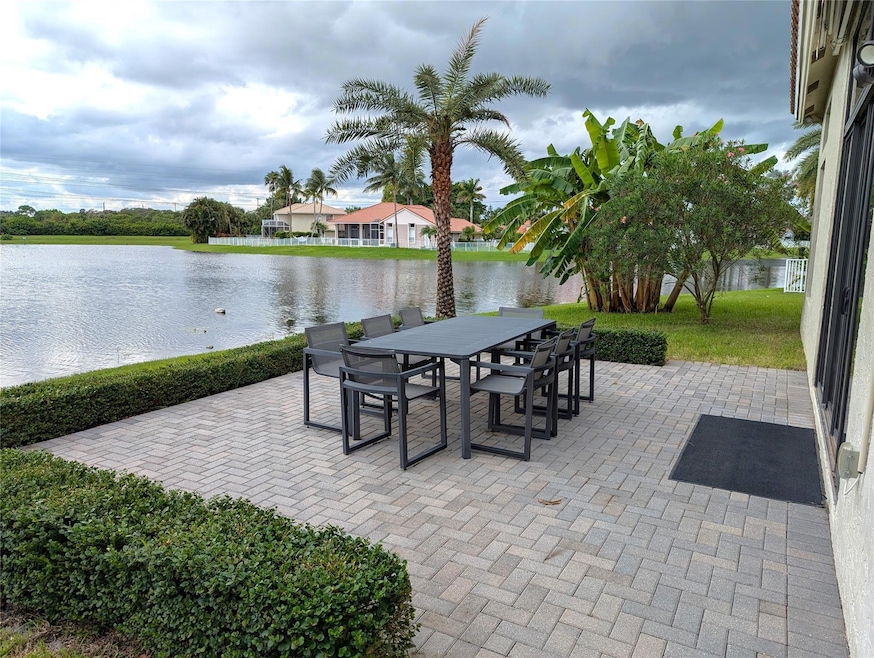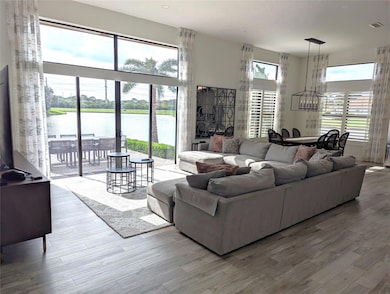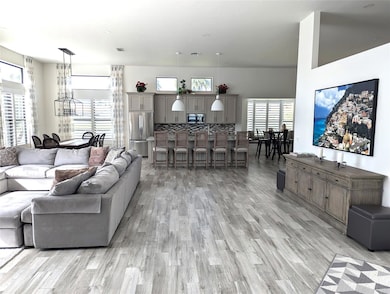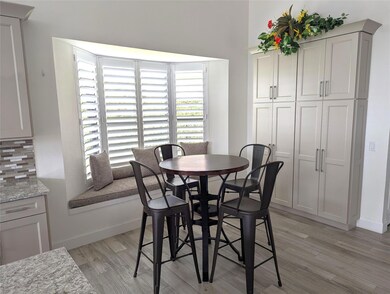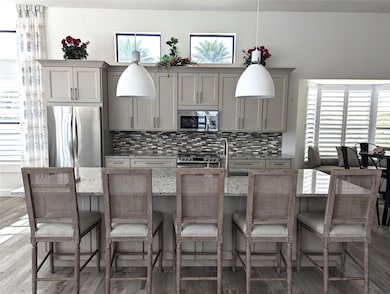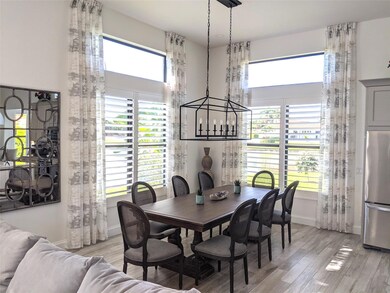
19269 Redberry Ct Boca Raton, FL 33498
Mission Bay NeighborhoodEstimated payment $9,130/month
Highlights
- 139 Feet of Waterfront
- Private Pool
- Lake View
- Sunrise Park Elementary School Rated A-
- Gated Community
- Fruit Trees
About This Home
Fully furnished. Owner financing available. Stunning Lake View Sunset Retreat in Quiet Cul-de-Sac, this 4-bedroom, 3-bathroom home offers breathtaking sunset views over the lake. Boasting spacious master suite with updated remodeled bathroom and separate guest/in-law quarters, this property provides flexible living arrangements for family and visitors alike. Recently remodeled kitchen is a chef’s dream, featuring stainless steel appliances, a central island perfect for meal prep and gathering, and ample counter space. Enjoy a private pool for relaxation and entertainment. Built with safety and durability in mind, the home includes hurricane impact windows and roof installed in 2017. With a two-car garage and modern upgrades throughout, this home is ready for comfortable, stylish living.
Home Details
Home Type
- Single Family
Est. Annual Taxes
- $12,582
Year Built
- Built in 1994
Lot Details
- 139 Feet of Waterfront
- Lake Front
- Cul-De-Sac
- East Facing Home
- Fenced
- Fruit Trees
HOA Fees
- $407 Monthly HOA Fees
Parking
- 2 Car Attached Garage
- Garage Door Opener
- Driveway
- On-Street Parking
Home Design
- Barrel Roof Shape
Interior Spaces
- 2,785 Sq Ft Home
- 1-Story Property
- Furnished
- Awning
- Florida or Dining Combination
- Den
- Ceramic Tile Flooring
- Lake Views
Kitchen
- Breakfast Area or Nook
- Self-Cleaning Oven
- Electric Range
- Microwave
- Ice Maker
- Dishwasher
- Disposal
Bedrooms and Bathrooms
- 4 Main Level Bedrooms
- Maid or Guest Quarters
- In-Law or Guest Suite
- 3 Full Bathrooms
Laundry
- Dryer
- Washer
Home Security
- Security Gate
- Impact Glass
- Fire and Smoke Detector
Outdoor Features
- Private Pool
- Courtyard
- Open Patio
- Porch
Schools
- Sunrise Park Elementary School
- Eagles Landing Middle School
- Olympic Heights High School
Utilities
- Central Heating and Cooling System
- Electric Water Heater
Listing and Financial Details
- Assessor Parcel Number 00414711040140170
Community Details
Overview
- Association fees include recreation facilities, security, trash
- Boca Isles North Subdivision
Recreation
- Tennis Courts
Additional Features
- Clubhouse
- Gated Community
Map
Home Values in the Area
Average Home Value in this Area
Tax History
| Year | Tax Paid | Tax Assessment Tax Assessment Total Assessment is a certain percentage of the fair market value that is determined by local assessors to be the total taxable value of land and additions on the property. | Land | Improvement |
|---|---|---|---|---|
| 2024 | $12,582 | $670,274 | -- | -- |
| 2023 | $11,719 | $609,340 | $0 | $0 |
| 2022 | $10,792 | $553,945 | $0 | $0 |
| 2021 | $9,149 | $503,586 | $197,798 | $305,788 |
| 2020 | $9,370 | $511,841 | $218,000 | $293,841 |
| 2019 | $8,944 | $481,552 | $208,000 | $273,552 |
| 2018 | $8,936 | $496,361 | $202,769 | $293,592 |
| 2017 | $8,406 | $459,545 | $189,504 | $270,041 |
| 2016 | $8,596 | $457,989 | $0 | $0 |
| 2015 | $8,441 | $434,780 | $0 | $0 |
| 2014 | $8,269 | $420,647 | $0 | $0 |
Property History
| Date | Event | Price | Change | Sq Ft Price |
|---|---|---|---|---|
| 02/04/2025 02/04/25 | Price Changed | $1,375,000 | -11.3% | $494 / Sq Ft |
| 11/18/2024 11/18/24 | For Sale | $1,550,000 | 0.0% | $557 / Sq Ft |
| 12/15/2014 12/15/14 | Rented | $3,200 | -5.9% | -- |
| 11/15/2014 11/15/14 | Under Contract | -- | -- | -- |
| 10/03/2014 10/03/14 | For Rent | $3,400 | +30.8% | -- |
| 03/06/2012 03/06/12 | Rented | $2,600 | -7.1% | -- |
| 02/05/2012 02/05/12 | Under Contract | -- | -- | -- |
| 01/06/2012 01/06/12 | For Rent | $2,800 | -- | -- |
Deed History
| Date | Type | Sale Price | Title Company |
|---|---|---|---|
| Warranty Deed | $380,000 | Attorney | |
| Warranty Deed | $434,780 | None Available | |
| Deed | $434,800 | -- | |
| Warranty Deed | $318,000 | -- |
Mortgage History
| Date | Status | Loan Amount | Loan Type |
|---|---|---|---|
| Previous Owner | $594,000 | Credit Line Revolving | |
| Previous Owner | $254,000 | No Value Available |
Similar Homes in Boca Raton, FL
Source: BeachesMLS (Greater Fort Lauderdale)
MLS Number: F10470491
APN: 00-41-47-11-04-014-0170
- 10784 Queen Palm Ct
- 10776 Queen Palm Ct
- 19207 Cloister Lake Ln
- 19203 Black Mangrove Ct
- 19397 Black Olive Ln
- 19706 Dinner Key Dr
- 19699 Dinner Key Dr
- 19483 Black Olive Ln
- 10672 St Thomas Dr
- 10940 Crescendo Cir
- 10081 Canoe Brook Cir
- 19601 Sedgefield Terrace
- 10789 Barque Ct
- 10117 Canoe Brook Cir
- 10123 Canoe Brook Cir
- 19035 Cypress Crik Ct
- 11451 Sea Grass Cir
- 10766 Crescendo Cir
- 10933 Bal Harbor Dr
- 10423 Canoe Brook Cir
