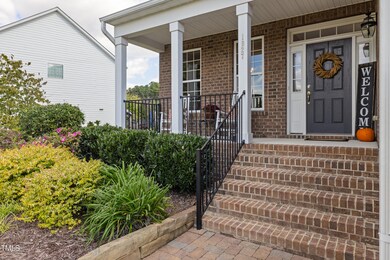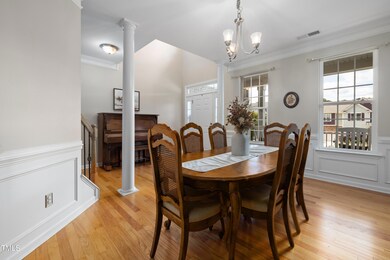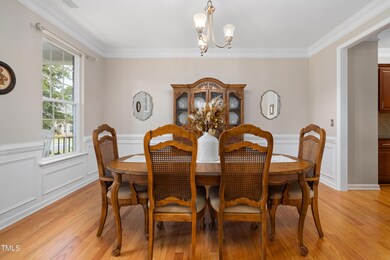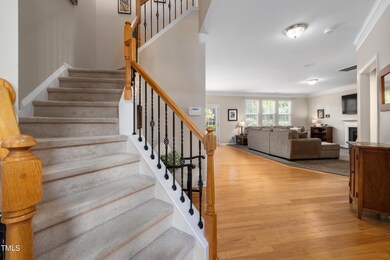
1927 Lazio Ln Apex, NC 27502
Friendship NeighborhoodHighlights
- Open Floorplan
- Clubhouse
- Wood Flooring
- Olive Chapel Elementary School Rated A
- Transitional Architecture
- 2-minute walk to Seymour Athletic Park Playground
About This Home
As of December 2024Rare Opportunity in Bella Casa & Apex! Grand Foyer and Staircase. Formal Dining. BIG Family Room with Fireplace, Built-in Speakers. Breakfast Room Opens to Family Room and Kitchen. Kitchen with Island, Granite Counters, Stainless Steel Appliances: Gas Stove, Dishwasher, Refrigerator, Microwave. Butler's Pantry, BIG Food Pantry. 1st Floor Bedroom with Full Bath. Owner's Suite with Trey Ceiling, Custom Built Closet. Owner's Bath/Retreat with Separate Vanities, Soaking Tub, Walk-in Shower, Private Water Closet. Secondary Bedrooms with Hall Bath. BIG Bonus Room/Media Room. Landry Room with Washer and Dryer. You are going to LOVE the Fenced Backyard with large Paver Patio and Beautiful Raised Garden Beds. Irrigation System. 2 Car Garage and Extra Parking Pad. Brick Front and Fiber Cement Siding. Bella Casa has 3 Pools, Tennis, Play Ground, Club House ALL Included for Homeowners. Apex Nature Park with Dog Park AND Seymour Athletics Fields, Playground, Trails are ALL close by! Easy Access to Hwy-64. Hwy-55, 540.
Home Details
Home Type
- Single Family
Est. Annual Taxes
- $6,030
Year Built
- Built in 2010
Lot Details
- 0.25 Acre Lot
- Wood Fence
- Back Yard Fenced
- Landscaped
- Front and Back Yard Sprinklers
HOA Fees
- $77 Monthly HOA Fees
Parking
- 2 Car Attached Garage
- Parking Pad
- Front Facing Garage
- Garage Door Opener
- Private Driveway
Home Design
- Transitional Architecture
- Brick Exterior Construction
- Raised Foundation
- Shingle Roof
Interior Spaces
- 3,061 Sq Ft Home
- 2-Story Property
- Open Floorplan
- Wired For Sound
- Tray Ceiling
- Smooth Ceilings
- Ceiling Fan
- Gas Fireplace
- Double Pane Windows
- Blinds
- Entrance Foyer
- Family Room with Fireplace
- Breakfast Room
- Dining Room
- Bonus Room
- Basement
- Crawl Space
- Pull Down Stairs to Attic
Kitchen
- Eat-In Kitchen
- Butlers Pantry
- Gas Range
- Microwave
- Ice Maker
- Dishwasher
- Stainless Steel Appliances
- Kitchen Island
- Granite Countertops
- Disposal
Flooring
- Wood
- Carpet
- Tile
- Vinyl
Bedrooms and Bathrooms
- 5 Bedrooms
- Main Floor Bedroom
- Walk-In Closet
- In-Law or Guest Suite
- 3 Full Bathrooms
- Double Vanity
- Private Water Closet
- Separate Shower in Primary Bathroom
- Soaking Tub
- Bathtub with Shower
- Walk-in Shower
Laundry
- Laundry Room
- Laundry on upper level
- Dryer
- Washer
Home Security
- Home Security System
- Fire and Smoke Detector
Outdoor Features
- Patio
- Porch
Schools
- Olive Chapel Elementary School
- Apex Friendship Middle School
- Apex Friendship High School
Utilities
- Forced Air Zoned Heating and Cooling System
- Heating System Uses Natural Gas
- Water Heater
Listing and Financial Details
- Assessor Parcel Number Real Estate ID 0378372 PIN # 0721746253
Community Details
Overview
- Association fees include unknown
- Bella Casa/Omega Association, Phone Number (919) 461-0102
- Bella Casa Subdivision
Amenities
- Clubhouse
Recreation
- Tennis Courts
- Recreation Facilities
- Community Playground
- Community Pool
- Trails
Map
Home Values in the Area
Average Home Value in this Area
Property History
| Date | Event | Price | Change | Sq Ft Price |
|---|---|---|---|---|
| 12/20/2024 12/20/24 | Sold | $745,000 | 0.0% | $243 / Sq Ft |
| 11/25/2024 11/25/24 | Pending | -- | -- | -- |
| 10/19/2024 10/19/24 | For Sale | $745,000 | -- | $243 / Sq Ft |
Tax History
| Year | Tax Paid | Tax Assessment Tax Assessment Total Assessment is a certain percentage of the fair market value that is determined by local assessors to be the total taxable value of land and additions on the property. | Land | Improvement |
|---|---|---|---|---|
| 2024 | $6,031 | $704,265 | $170,000 | $534,265 |
| 2023 | $4,832 | $438,613 | $103,000 | $335,613 |
| 2022 | $4,536 | $438,613 | $103,000 | $335,613 |
| 2021 | $4,362 | $438,613 | $103,000 | $335,613 |
| 2020 | $4,318 | $438,613 | $103,000 | $335,613 |
| 2019 | $4,406 | $386,155 | $115,000 | $271,155 |
| 2018 | $4,150 | $386,155 | $115,000 | $271,155 |
| 2017 | $3,862 | $386,155 | $115,000 | $271,155 |
| 2016 | $3,806 | $386,155 | $115,000 | $271,155 |
| 2015 | $3,347 | $331,185 | $78,000 | $253,185 |
| 2014 | $3,226 | $331,185 | $78,000 | $253,185 |
Mortgage History
| Date | Status | Loan Amount | Loan Type |
|---|---|---|---|
| Open | $596,000 | New Conventional | |
| Closed | $596,000 | New Conventional | |
| Previous Owner | $472,000 | New Conventional | |
| Previous Owner | $409,450 | New Conventional | |
| Previous Owner | $80,000 | Unknown | |
| Previous Owner | $289,296 | New Conventional | |
| Previous Owner | $298,150 | New Conventional |
Deed History
| Date | Type | Sale Price | Title Company |
|---|---|---|---|
| Warranty Deed | $745,000 | Longleaf Title Insurance | |
| Warranty Deed | $745,000 | Longleaf Title Insurance | |
| Warranty Deed | $431,000 | None Available | |
| Special Warranty Deed | $332,000 | None Available |
Similar Homes in the area
Source: Doorify MLS
MLS Number: 10059030
APN: 0721.04-74-6253-000
- 2805 Evans Rd
- 1911 Firenza Dr
- 2073 Amalfi Place
- 2046 Fellini Dr
- 1964 Old Byre Way
- 1950 Firenza Dr
- 2826 Walden Rd
- 2505 Mount Zion Church Rd
- 0-0 Mount Zion Church Rd
- 0 Mount Zion Church Rd
- 2709 Sardinia Ln
- 673 Mirkwood
- 1127 Woodlands Creek Way
- 2034 Florine Dr
- 2114 Frissell Ave
- 2089 Florine Dr
- 7988 Humie Olive Rd
- 1915 Kings Knot Ct
- 418 Bergen Ave
- 103 Woolard Way






