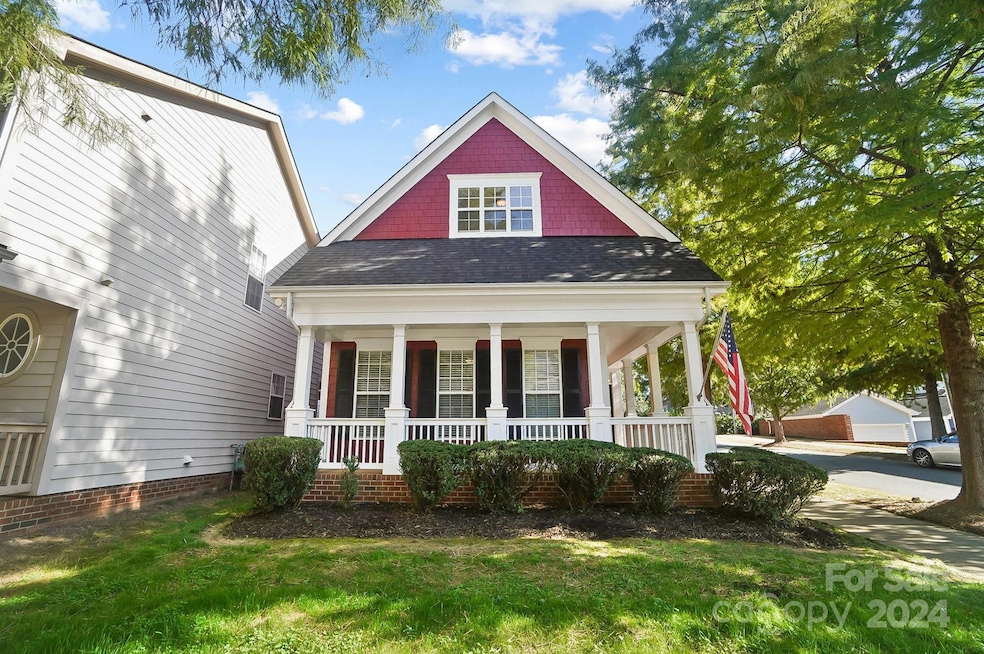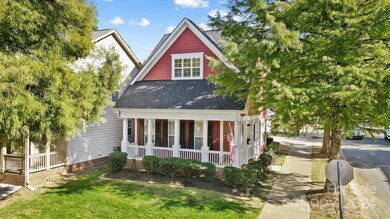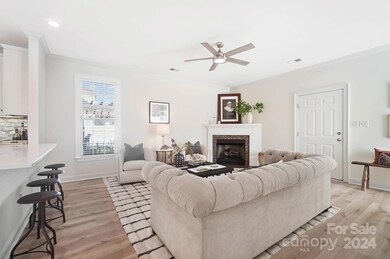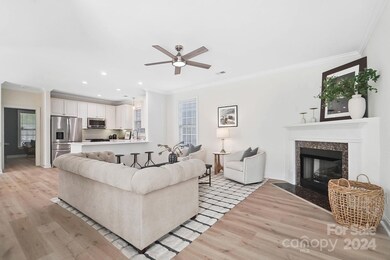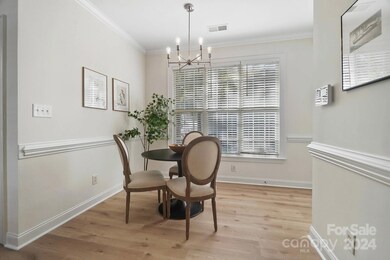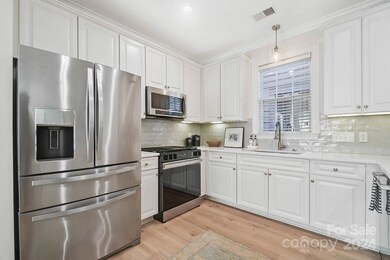
1927 Lela Ave Charlotte, NC 28208
Wesley Heights NeighborhoodHighlights
- Open Floorplan
- Corner Lot
- 2 Car Attached Garage
- Arts and Crafts Architecture
- Wrap Around Porch
- 3-minute walk to Stewart Creek Greenway Trail
About This Home
As of December 2024Don't miss the opportunity to live in this hidden gem of a neighborhood tucked into beautiful Wesley Heights. This corner lot, craftsman style home on a tree lined street is move in ready. Step inside to a beautifully updated kitchen featuring quartz countertops, a new gas range, open layout, high ceilings, new Mohawk LVP style flooring (Oct. 2024), new paint throughout the home (Oct. 2024) and the perfect guest room/office setup. Upstairs you will find new Mohawk carpet (Oct. 2024), and three more bedrooms all featuring walk in closets. In the renovated primary bathroom you will find a full tile shower, freestanding tub, and dual vanity. Outside you will find a rocking chair wrap around porch and a new roof that was just replaced in Oct. 2024. From the front yard you can see an entrance to the Stewart Creek Greenway and you are just down the street from BOA Stadium, the OG Rhino Market, Not Just Coffee, Town Brewing, and so much more that the West Side has to offer.
Last Agent to Sell the Property
Keller Williams South Park Brokerage Email: moorconesre@gmail.com License #267402

Home Details
Home Type
- Single Family
Est. Annual Taxes
- $4,579
Year Built
- Built in 2006
Lot Details
- Corner Lot
- Property is zoned UR-2(CD)
HOA Fees
- $49 Monthly HOA Fees
Parking
- 2 Car Attached Garage
- Garage Door Opener
- Driveway
- On-Street Parking
Home Design
- Arts and Crafts Architecture
- Slab Foundation
Interior Spaces
- 2-Story Property
- Open Floorplan
- Living Room with Fireplace
- Pull Down Stairs to Attic
- Home Security System
Kitchen
- Gas Oven
- Gas Cooktop
- Microwave
- Dishwasher
- Kitchen Island
- Disposal
Flooring
- Tile
- Vinyl
Bedrooms and Bathrooms
- Split Bedroom Floorplan
- Walk-In Closet
Laundry
- Laundry Room
- Washer and Electric Dryer Hookup
Outdoor Features
- Wrap Around Porch
Utilities
- Central Heating and Cooling System
- Heating System Uses Natural Gas
- Gas Water Heater
- Fiber Optics Available
- Cable TV Available
Listing and Financial Details
- Assessor Parcel Number 071-035-52
Community Details
Overview
- Kuester Management Association, Phone Number (803) 802-0004
- Wesley Heights Subdivision
- Mandatory home owners association
Recreation
- Trails
Map
Home Values in the Area
Average Home Value in this Area
Property History
| Date | Event | Price | Change | Sq Ft Price |
|---|---|---|---|---|
| 12/10/2024 12/10/24 | Sold | $682,500 | +5.0% | $347 / Sq Ft |
| 10/27/2024 10/27/24 | Pending | -- | -- | -- |
| 10/25/2024 10/25/24 | For Sale | $650,000 | +67.7% | $330 / Sq Ft |
| 08/28/2018 08/28/18 | Sold | $387,500 | -3.1% | $195 / Sq Ft |
| 08/07/2018 08/07/18 | Pending | -- | -- | -- |
| 07/03/2018 07/03/18 | Price Changed | $399,900 | -2.3% | $201 / Sq Ft |
| 06/19/2018 06/19/18 | Price Changed | $409,500 | -3.6% | $206 / Sq Ft |
| 06/01/2018 06/01/18 | For Sale | $425,000 | -- | $214 / Sq Ft |
Tax History
| Year | Tax Paid | Tax Assessment Tax Assessment Total Assessment is a certain percentage of the fair market value that is determined by local assessors to be the total taxable value of land and additions on the property. | Land | Improvement |
|---|---|---|---|---|
| 2023 | $4,579 | $605,300 | $250,000 | $355,300 |
| 2022 | $4,038 | $405,400 | $200,000 | $205,400 |
| 2021 | $4,027 | $405,400 | $200,000 | $205,400 |
| 2020 | $4,019 | $405,400 | $200,000 | $205,400 |
| 2019 | $4,004 | $408,200 | $200,000 | $208,200 |
| 2018 | $3,629 | $271,000 | $76,000 | $195,000 |
| 2017 | $3,571 | $271,000 | $76,000 | $195,000 |
| 2016 | $3,561 | $271,000 | $76,000 | $195,000 |
| 2015 | $3,550 | $271,000 | $76,000 | $195,000 |
| 2014 | $3,543 | $271,000 | $76,000 | $195,000 |
Mortgage History
| Date | Status | Loan Amount | Loan Type |
|---|---|---|---|
| Open | $648,375 | New Conventional | |
| Previous Owner | $135,600 | Credit Line Revolving | |
| Previous Owner | $324,500 | New Conventional | |
| Previous Owner | $35,000 | Unknown | |
| Previous Owner | $330,800 | New Conventional | |
| Previous Owner | $329,375 | New Conventional | |
| Previous Owner | $200,000 | Unknown | |
| Previous Owner | $215,900 | New Conventional | |
| Previous Owner | $100,000 | Credit Line Revolving | |
| Previous Owner | $31,235 | Construction |
Deed History
| Date | Type | Sale Price | Title Company |
|---|---|---|---|
| Warranty Deed | $682,500 | None Listed On Document | |
| Interfamily Deed Transfer | -- | None Available | |
| Interfamily Deed Transfer | -- | None Available | |
| Warranty Deed | $387,500 | None Available | |
| Warranty Deed | $246,000 | None Available | |
| Deed | $32,000 | Bb&T |
Similar Homes in Charlotte, NC
Source: Canopy MLS (Canopy Realtor® Association)
MLS Number: 4193955
APN: 071-035-52
- 1904 Lela Ave
- 717 Woodruff Place
- 464 Hurston Cir
- 713 Walnut Ave
- 1108 Wesley Terrace Ave
- 416 Wesley Heights Way
- 1335 Summit Greenway Ct
- 302 Wesley Heights Way
- 3614 Dolly Madison Rd
- 310 Wesley Heights Way
- 1634 Walnut View Dr Unit 21
- 1525 Walnut View Dr Unit 39
- 1420 W 4th St
- 1412 W 4th St
- 1617 Cannon View Ln
- 324 Uptown Dr W
- 2014 Bryant Park Dr
- 1720 Fleetwood Dr
- 327 Uptown Dr W
- 2111 Isom St
