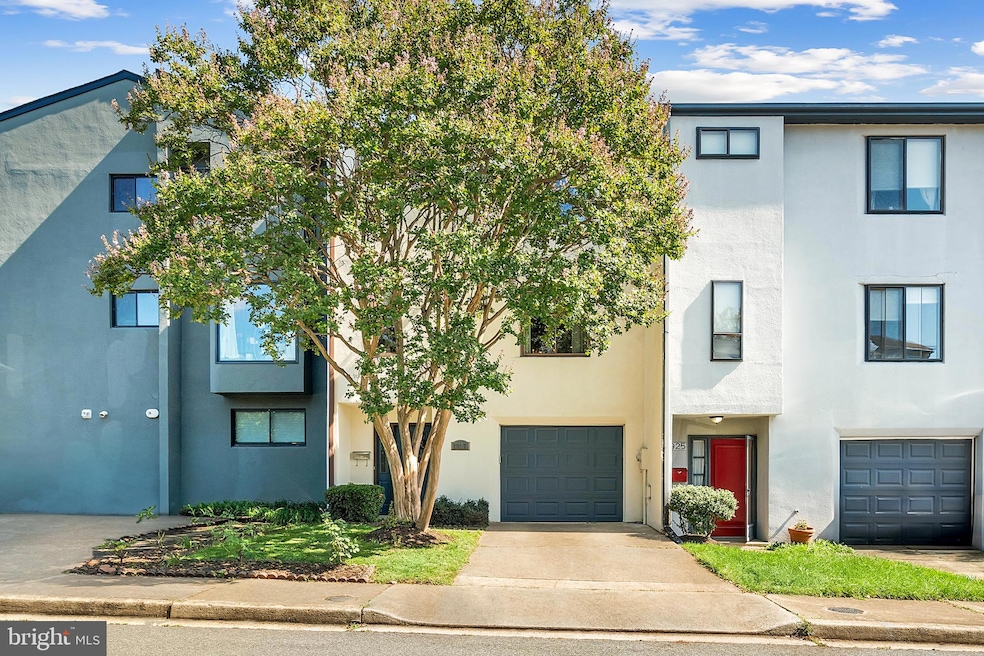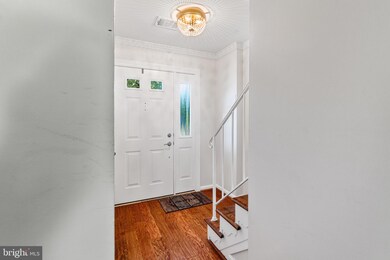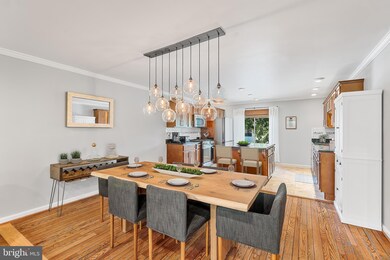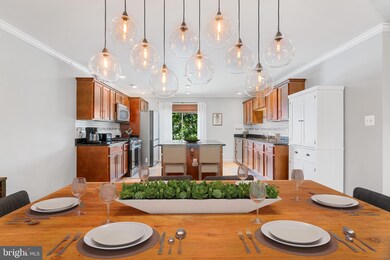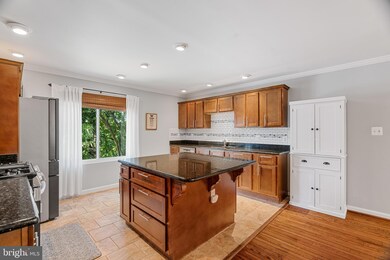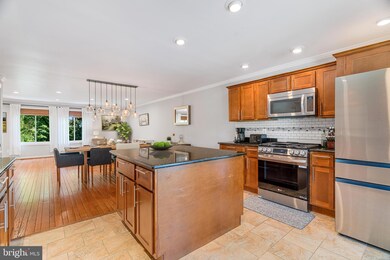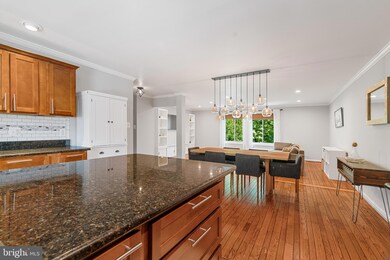
1927 N Woodley St Arlington, VA 22207
Waverly Hills NeighborhoodHighlights
- Colonial Architecture
- Wood Flooring
- Forced Air Heating and Cooling System
- Glebe Elementary School Rated A
- 1 Car Attached Garage
About This Home
As of November 20241927 N Woodley is an exceptionally well configured townhome located in Waverly Hills North Arlington. The main level is unusually spacious with hardwood floors, recessed lighting, and an open floor plan featuring gourmet kitchen, dining room and living room. The oversized kitchen island, generous counter space and ample cabinetry make this is a great kitchen to work in and the adjacent dining and living room layout make it conducive to easily accommodate lots of company and everyday living. The abundant storage allows for everything to be neatly put away. The home features three bedrooms on the upper level plus a versatile lower level for hosting guests, an office or additional family room. The primary bedroom has a walk-in closet and en suite bath, while the hallway bath with tub is shared by the two other bedrooms. The home features a one car garage and fenced in yard with patio. In addition, being centrally located to reach DC and Northern Virginia easily, North Woodley Street is located within a small community with an HOA that covers front yard lawn maintenance and trash removal.
Townhouse Details
Home Type
- Townhome
Est. Annual Taxes
- $8,355
Year Built
- Built in 1974
Lot Details
- 1,694 Sq Ft Lot
- Property is in good condition
HOA Fees
- $58 Monthly HOA Fees
Parking
- 1 Car Attached Garage
- Front Facing Garage
Home Design
- Colonial Architecture
- Permanent Foundation
- Stucco
Interior Spaces
- 2,053 Sq Ft Home
- Property has 3 Levels
- Finished Basement
- Natural lighting in basement
Flooring
- Wood
- Carpet
Bedrooms and Bathrooms
- 3 Bedrooms
Utilities
- Forced Air Heating and Cooling System
- Natural Gas Water Heater
Community Details
- Glebe Close HOA
- North Arlington Subdivision
Listing and Financial Details
- Tax Lot 13
- Assessor Parcel Number 07-008-039
Map
Home Values in the Area
Average Home Value in this Area
Property History
| Date | Event | Price | Change | Sq Ft Price |
|---|---|---|---|---|
| 11/22/2024 11/22/24 | Sold | $920,000 | -1.1% | $448 / Sq Ft |
| 10/11/2024 10/11/24 | For Sale | $930,000 | +12.0% | $453 / Sq Ft |
| 06/23/2020 06/23/20 | Sold | $830,000 | -2.3% | $404 / Sq Ft |
| 05/15/2020 05/15/20 | For Sale | $849,900 | +12.1% | $414 / Sq Ft |
| 09/27/2017 09/27/17 | Sold | $758,500 | -1.4% | $368 / Sq Ft |
| 08/09/2017 08/09/17 | Pending | -- | -- | -- |
| 07/27/2017 07/27/17 | For Sale | $769,000 | +21.1% | $373 / Sq Ft |
| 10/18/2012 10/18/12 | Sold | $635,000 | -0.8% | $308 / Sq Ft |
| 09/05/2012 09/05/12 | Pending | -- | -- | -- |
| 08/29/2012 08/29/12 | For Sale | $639,950 | 0.0% | $310 / Sq Ft |
| 08/22/2012 08/22/12 | Pending | -- | -- | -- |
| 07/17/2012 07/17/12 | Price Changed | $639,950 | -1.5% | $310 / Sq Ft |
| 06/08/2012 06/08/12 | For Sale | $649,950 | -- | $315 / Sq Ft |
Tax History
| Year | Tax Paid | Tax Assessment Tax Assessment Total Assessment is a certain percentage of the fair market value that is determined by local assessors to be the total taxable value of land and additions on the property. | Land | Improvement |
|---|---|---|---|---|
| 2024 | $8,355 | $808,800 | $510,000 | $298,800 |
| 2023 | $8,534 | $828,500 | $510,000 | $318,500 |
| 2022 | $8,547 | $829,800 | $500,000 | $329,800 |
| 2021 | $8,340 | $809,700 | $500,000 | $309,700 |
| 2020 | $7,984 | $778,200 | $475,000 | $303,200 |
| 2019 | $7,541 | $735,000 | $425,000 | $310,000 |
| 2018 | $7,096 | $705,400 | $425,000 | $280,400 |
| 2017 | $7,096 | $705,400 | $425,000 | $280,400 |
| 2016 | $6,743 | $680,400 | $400,000 | $280,400 |
| 2015 | $6,807 | $683,400 | $400,000 | $283,400 |
| 2014 | $6,105 | $613,000 | $365,000 | $248,000 |
Mortgage History
| Date | Status | Loan Amount | Loan Type |
|---|---|---|---|
| Open | $939,780 | New Conventional | |
| Closed | $939,780 | New Conventional | |
| Previous Owner | $664,000 | Construction | |
| Previous Owner | $664,000 | Construction | |
| Previous Owner | $606,800 | Construction | |
| Previous Owner | $539,750 | New Conventional | |
| Previous Owner | $331,000 | New Conventional | |
| Previous Owner | $400,000 | Adjustable Rate Mortgage/ARM | |
| Previous Owner | $267,500 | No Value Available |
Deed History
| Date | Type | Sale Price | Title Company |
|---|---|---|---|
| Deed | $920,000 | Stewart Title | |
| Deed | $920,000 | Stewart Title | |
| Deed | $830,000 | First American Title | |
| Deed | $758,500 | Stewart Title | |
| Warranty Deed | $635,000 | -- | |
| Trustee Deed | $491,000 | -- | |
| Deed | $275,775 | -- |
Similar Homes in the area
Source: Bright MLS
MLS Number: VAAR2049020
APN: 07-008-039
- 4508 20th St N
- 1804 N Culpeper St
- 4401 Cherry Hill Rd Unit 27
- 4401 Cherry Hill Rd Unit 24
- 4401 Cherry Hill Rd Unit 67
- 4401 Cherry Hill Rd Unit 25
- 1713 N Cameron St
- 4343 Cherry Hill Rd Unit 306
- 4390 Lorcom Ln Unit 804
- 4390 Lorcom Ln Unit 702
- 2022 N Taylor St
- 4409 17th St N
- 2142 N Dinwiddie St
- 2315 N Utah St
- 2150 N Stafford St
- 2025 N Emerson St
- 1412 N Wakefield St
- 1807 N Stafford St
- 4705 25th St N
- 2001 N George Mason Dr
