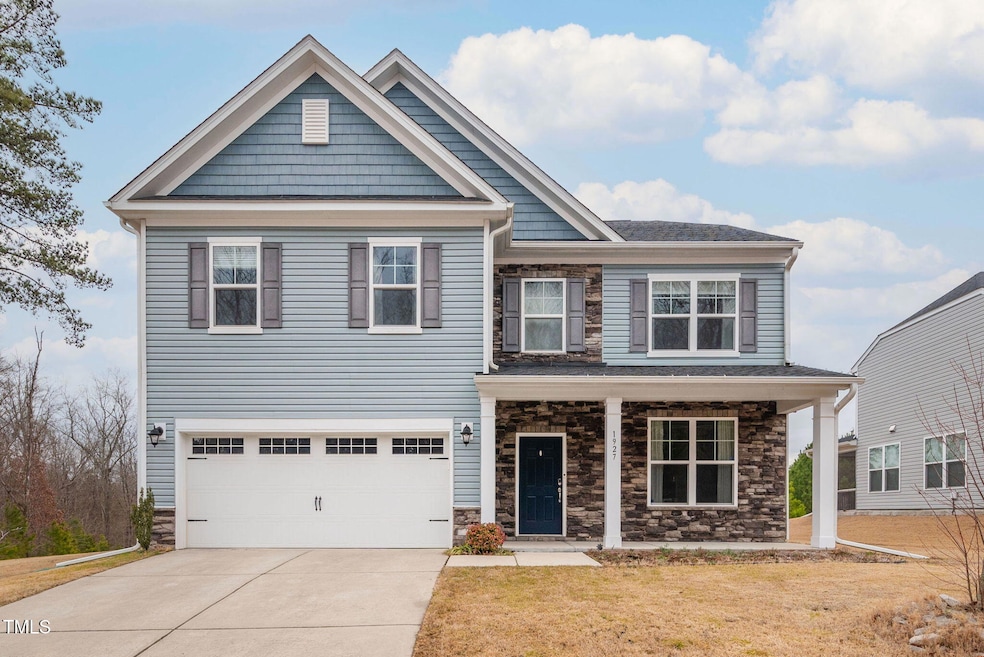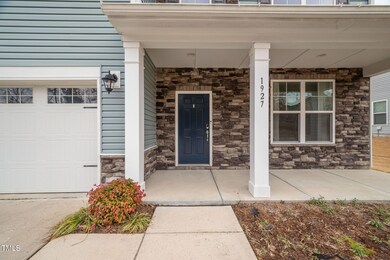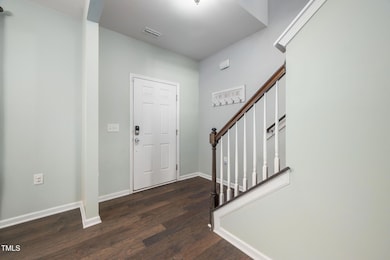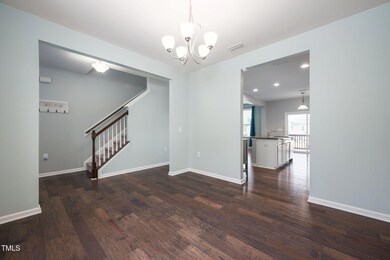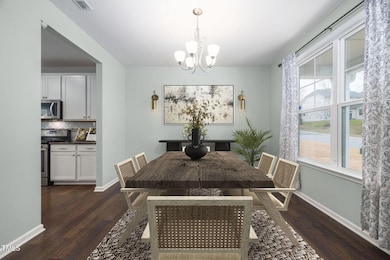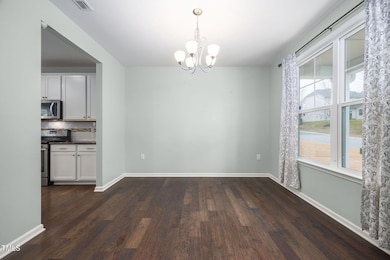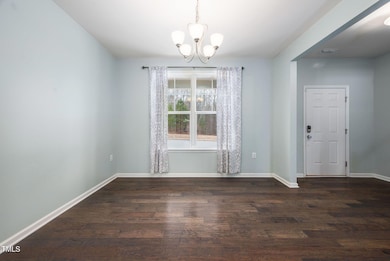
1927 Nellora Ln Durham, NC 27703
Eastern Durham NeighborhoodHighlights
- Open Floorplan
- Traditional Architecture
- Loft
- Clubhouse
- Wood Flooring
- Granite Countertops
About This Home
As of March 2025Welcome to this beautiful 4-bedroom, 2.5-bath home in the sought-after Brightwood Trails community. This spacious 2-story home offers a bright, open floor plan. The family room, with a cozy gas fireplace, is a great spot for movie night where you can enjoy the built in surround sound system. The kitchen is a chef's dream, featuring stainless steel appliances, granite countertops, a gas stove, spacious island with seating, and ample counter space for meal prep. The refrigerator, washer, and dryer all convey, making this home truly move-in ready! A convenient mudroom with built-in storage adds both function and style.
The primary suite is a peaceful retreat with a tray ceiling, a large walk-in closet, and an en-suite bath with a walk-in shower. Three additional bedrooms provide plenty of space for family, guests or office space.
Outside, enjoy your large, fenced backyard with a patio and screened-in porch—ideal for outdoor living and entertaining. Featuring a firepit, the perfect spot to gather with friends and family on cool evenings. The raised garden beds offer an ideal setup for growing fresh vegetables, herbs or flowers, bringing beauty and function to the backyard.
Updates and special features include; remote controlled ceiling fans in most rooms and on the screen porch, new flooring in the upstairs guest bathroom, and hard flooring throughout the main level.
As a resident of Brightwood Trails, you'll have access to fantastic community amenities, including a pool, and playground. It's also less than 3 miles to the Falls Village Golf Club, and less than 5 miles to the Mountains to Sea Trail at Falls Lake. With easy access to RTP, downtown Durham, shopping and dining at Brier Creek Commons, and only 10 miles from Duke University, this location truly can't be beat!
Home Details
Home Type
- Single Family
Est. Annual Taxes
- $4,026
Year Built
- Built in 2017
Lot Details
- 10,454 Sq Ft Lot
- Back Yard Fenced
HOA Fees
- $45 Monthly HOA Fees
Parking
- 2 Car Attached Garage
Home Design
- Traditional Architecture
- Brick or Stone Mason
- Slab Foundation
- Shingle Roof
- Vinyl Siding
- Stone
Interior Spaces
- 2,474 Sq Ft Home
- 2-Story Property
- Open Floorplan
- Built-In Features
- Tray Ceiling
- Ceiling Fan
- Mud Room
- Entrance Foyer
- Living Room
- Dining Room
- Loft
- Screened Porch
Kitchen
- Gas Oven
- Gas Cooktop
- Microwave
- Dishwasher
- Stainless Steel Appliances
- Kitchen Island
- Granite Countertops
Flooring
- Wood
- Carpet
- Tile
Bedrooms and Bathrooms
- 4 Bedrooms
- Walk-In Closet
- Double Vanity
- Bathtub with Shower
- Walk-in Shower
Laundry
- Laundry Room
- Dryer
- Washer
Outdoor Features
- Patio
Schools
- Spring Valley Elementary School
- Neal Middle School
- Southern High School
Utilities
- Forced Air Heating and Cooling System
- Gas Water Heater
Listing and Financial Details
- Assessor Parcel Number 210808
Community Details
Overview
- Association fees include ground maintenance, storm water maintenance
- Brightwood Trails HOA Towne Properties Association, Phone Number (984) 220-8698
- Brightwood Trails Subdivision
- Maintained Community
Amenities
- Clubhouse
Recreation
- Community Playground
- Community Pool
Map
Home Values in the Area
Average Home Value in this Area
Property History
| Date | Event | Price | Change | Sq Ft Price |
|---|---|---|---|---|
| 03/13/2025 03/13/25 | Sold | $470,000 | 0.0% | $190 / Sq Ft |
| 02/09/2025 02/09/25 | Pending | -- | -- | -- |
| 01/29/2025 01/29/25 | For Sale | $470,000 | -- | $190 / Sq Ft |
Tax History
| Year | Tax Paid | Tax Assessment Tax Assessment Total Assessment is a certain percentage of the fair market value that is determined by local assessors to be the total taxable value of land and additions on the property. | Land | Improvement |
|---|---|---|---|---|
| 2024 | $4,026 | $288,648 | $55,665 | $232,983 |
| 2023 | $3,781 | $288,648 | $55,665 | $232,983 |
| 2022 | $3,694 | $288,648 | $55,665 | $232,983 |
| 2021 | $3,677 | $288,648 | $55,665 | $232,983 |
| 2020 | $3,591 | $288,648 | $55,665 | $232,983 |
| 2019 | $3,591 | $288,648 | $55,665 | $232,983 |
| 2018 | $3,287 | $242,334 | $49,480 | $192,854 |
| 2017 | $666 | $49,480 | $49,480 | $0 |
| 2016 | $644 | $49,480 | $49,480 | $0 |
| 2015 | $653 | $47,173 | $47,173 | $0 |
| 2014 | $653 | $47,173 | $47,173 | $0 |
Mortgage History
| Date | Status | Loan Amount | Loan Type |
|---|---|---|---|
| Open | $130,000 | New Conventional | |
| Closed | $130,000 | New Conventional | |
| Previous Owner | $228,000 | New Conventional | |
| Previous Owner | $234,400 | New Conventional |
Deed History
| Date | Type | Sale Price | Title Company |
|---|---|---|---|
| Warranty Deed | $470,000 | None Listed On Document | |
| Warranty Deed | $470,000 | None Listed On Document | |
| Special Warranty Deed | $1,976,000 | -- | |
| Special Warranty Deed | -- | None Available |
Similar Homes in Durham, NC
Source: Doorify MLS
MLS Number: 10073355
APN: 210808
- 120 Putters Ct
- 814 Ember Dr
- 2011 Cross Bones Blvd
- 2011 Cross Bones Blvd Unit 41
- 6000 Enclosure Way
- 6001 Enclosure Way
- 6019 Enclosure Way
- 835 Poplar St
- 2310 Gilman St
- 509 Sherron Rd Unit 36
- 509 Sherron Rd Unit 22
- 509 Sherron Rd Unit 25
- 6 Dawson Ct
- 501 Hiddenbrook Dr
- 613 Ashburn Ln
- 619 Ashburn Ln
- 3021 Crossman Lake Rd
- 401 Hocutt Rd
- 1105 Doc Nichols Rd
- 1242 Underbrush Dr
