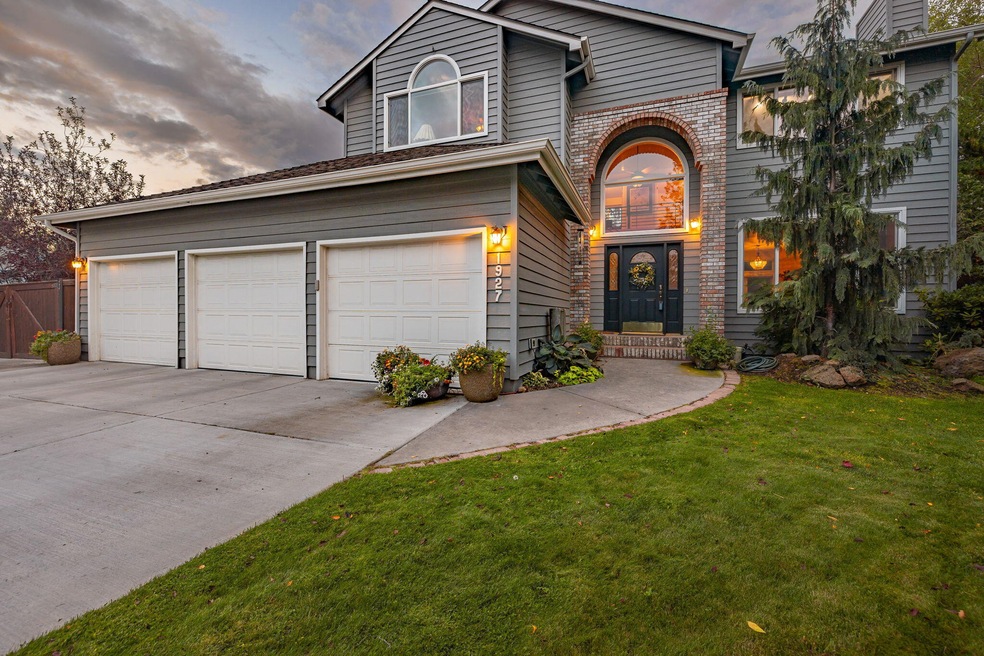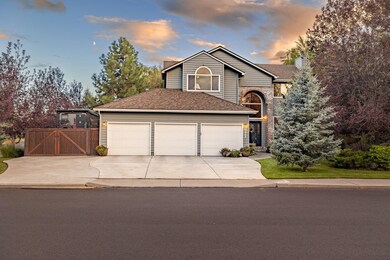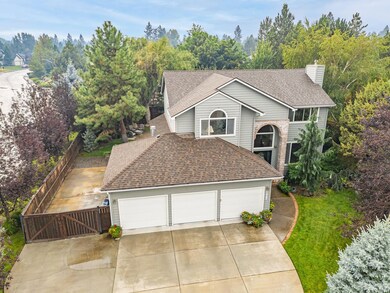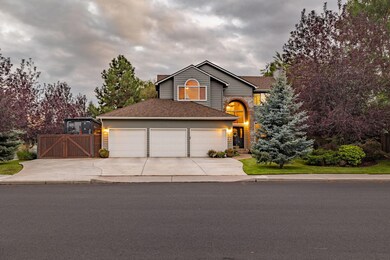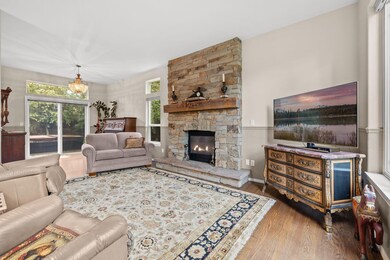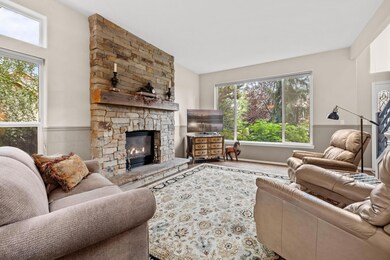
1927 SE Fairwood Dr Bend, OR 97702
Larkspur NeighborhoodHighlights
- Craftsman Architecture
- Wood Flooring
- No HOA
- Home Energy Score
- Great Room
- Breakfast Area or Nook
About This Home
As of December 2024Welcome to your serene retreat in the heart of Bend! This elegant 4-bedroom, 3-bath home is designed for both comfort and style. You'll be greeted by a warm ambiance in the great room with a cozy fireplace. The formal dining area boasts a chef's kitchen, complete with a breakfast nook and access to the outdoor deck and patio. The home also features a second living area, ideal for a billiards table or a second TV. Upstairs, the grand primary suite offers a spacious walk-in closet and luxurious bathroom. Three additional bedrooms and another bathroom provide ample space for family or guests. The property includes a large 3-car garage, a dedicated laundry room, & additional RV parking. Spend your days relaxing in the beautifully landscaped backyard, complete with gardens and a koi pond, or unwind in the hot tub after a long day. You're just moments away from Larkspur Trail, the community center, and a variety of breweries, shopping, and downtown attractions. Don't miss this opportunity!
Last Agent to Sell the Property
Alex Couweleers
Redfin Brokerage Phone: 503-496-7620 License #201257210

Home Details
Home Type
- Single Family
Est. Annual Taxes
- $5,199
Year Built
- Built in 1994
Lot Details
- 0.26 Acre Lot
- Property is zoned City of Bend-RS, City of Bend-RS
Parking
- 3 Car Garage
- Driveway
- On-Street Parking
Home Design
- Craftsman Architecture
- Stem Wall Foundation
- Frame Construction
- Composition Roof
Interior Spaces
- 2,496 Sq Ft Home
- 2-Story Property
- Great Room
- Family Room
- Living Room
- Dining Room
- Wood Flooring
- Breakfast Area or Nook
- Laundry Room
Bedrooms and Bathrooms
- 4 Bedrooms
Eco-Friendly Details
- Home Energy Score
Schools
- Bear Creek Elementary School
- Pilot Butte Middle School
- Bend Sr High School
Utilities
- Forced Air Heating and Cooling System
- Natural Gas Connected
- Cable TV Available
Community Details
- No Home Owners Association
- Tanglewood Subdivision
Listing and Financial Details
- Assessor Parcel Number 185024
Map
Home Values in the Area
Average Home Value in this Area
Property History
| Date | Event | Price | Change | Sq Ft Price |
|---|---|---|---|---|
| 12/06/2024 12/06/24 | Sold | $840,000 | -1.2% | $337 / Sq Ft |
| 10/28/2024 10/28/24 | Pending | -- | -- | -- |
| 10/23/2024 10/23/24 | Price Changed | $850,000 | -2.3% | $341 / Sq Ft |
| 10/09/2024 10/09/24 | Price Changed | $870,000 | -2.8% | $349 / Sq Ft |
| 09/13/2024 09/13/24 | For Sale | $895,000 | +276.1% | $359 / Sq Ft |
| 10/12/2012 10/12/12 | Sold | $238,000 | +19.0% | $95 / Sq Ft |
| 05/25/2012 05/25/12 | Pending | -- | -- | -- |
| 05/23/2012 05/23/12 | For Sale | $200,000 | -- | $80 / Sq Ft |
Tax History
| Year | Tax Paid | Tax Assessment Tax Assessment Total Assessment is a certain percentage of the fair market value that is determined by local assessors to be the total taxable value of land and additions on the property. | Land | Improvement |
|---|---|---|---|---|
| 2024 | $5,608 | $334,940 | -- | -- |
| 2023 | $5,199 | $325,190 | $0 | $0 |
| 2022 | $4,850 | $306,530 | $0 | $0 |
| 2021 | $4,858 | $297,610 | $0 | $0 |
| 2020 | $4,609 | $297,610 | $0 | $0 |
| 2019 | $4,480 | $288,950 | $0 | $0 |
| 2018 | $4,354 | $280,540 | $0 | $0 |
| 2017 | $4,226 | $272,370 | $0 | $0 |
| 2016 | $4,030 | $264,440 | $0 | $0 |
| 2015 | $3,919 | $256,740 | $0 | $0 |
| 2014 | -- | $249,270 | $0 | $0 |
Mortgage History
| Date | Status | Loan Amount | Loan Type |
|---|---|---|---|
| Open | $672,000 | New Conventional | |
| Closed | $672,000 | New Conventional | |
| Previous Owner | $177,686 | New Conventional | |
| Previous Owner | $150,000 | Credit Line Revolving | |
| Previous Owner | $190,400 | New Conventional | |
| Previous Owner | $40,000 | Credit Line Revolving | |
| Previous Owner | $320,000 | Fannie Mae Freddie Mac |
Deed History
| Date | Type | Sale Price | Title Company |
|---|---|---|---|
| Warranty Deed | $840,000 | First American Title | |
| Warranty Deed | $840,000 | First American Title | |
| Interfamily Deed Transfer | -- | None Available | |
| Interfamily Deed Transfer | -- | None Available | |
| Interfamily Deed Transfer | -- | None Available | |
| Warranty Deed | $238,000 | Western Title & Escrow | |
| Interfamily Deed Transfer | -- | None Available |
Similar Homes in Bend, OR
Source: Southern Oregon MLS
MLS Number: 220189819
APN: 185024
- 922 SE Sunwood Ct
- 966 SE Sunwood Ct
- 545 SE Craven Rd
- 1044 SE Baywood Ct
- 21024 Denning Dr
- 1860 SE Autumnwood Ct
- 21093 SE Azalia Ave
- 61803 SE Rolo Ct
- 268 SE 15th St
- 61646 Pettigrew Rd Unit 13
- 170 SE 15th St
- 61683 Daly Estates Dr
- 1001 SE 15th St Unit 132
- 1001 SE 15th St Unit 166
- 21190 Ritz Place
- 21183 Clairaway Ave
- 61635 Daly Estates Dr Unit 4
- 61635 Daly Estates Dr Unit 6
- 61812 SE Finn Place
- 21116 SE Reed Market Rd
