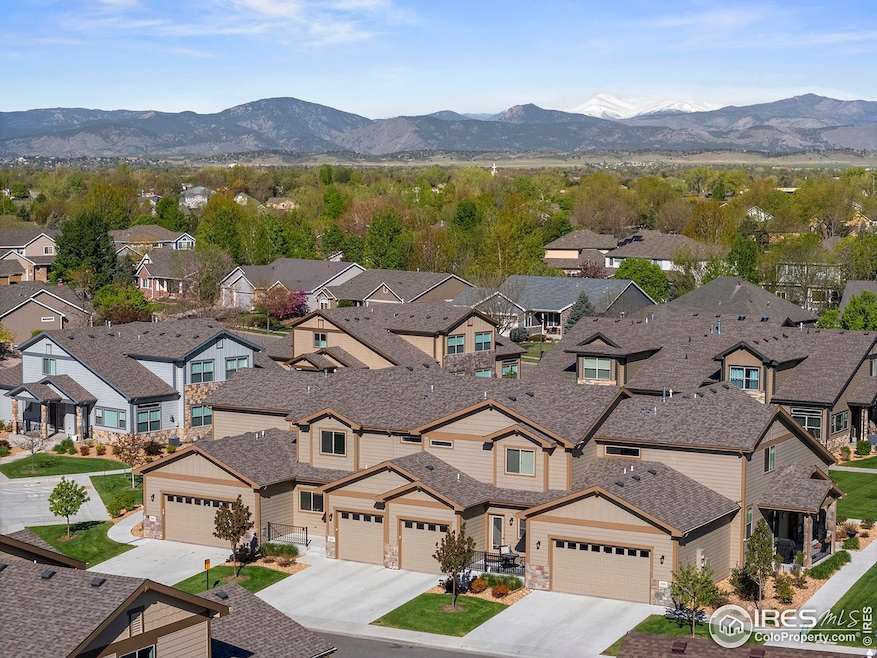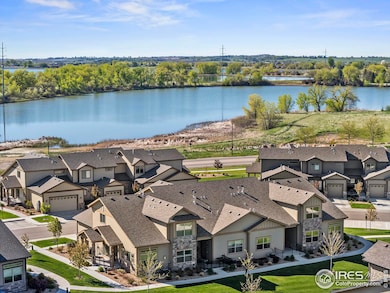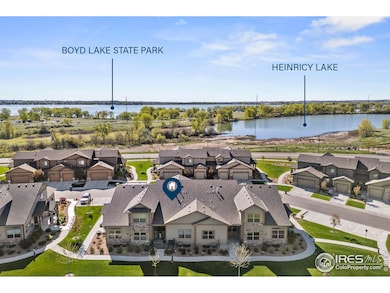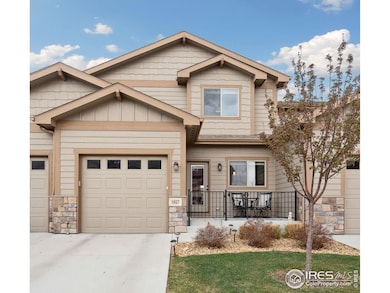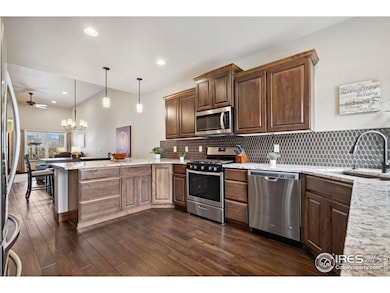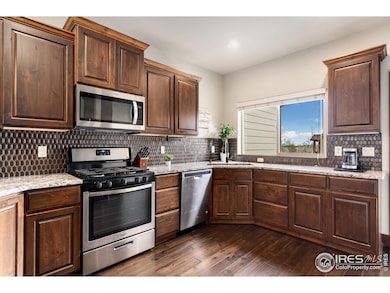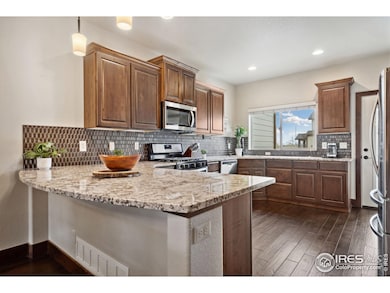
1927 Sunshine Peak Dr Loveland, CO 80538
Estimated payment $3,190/month
Highlights
- Open Floorplan
- Cathedral Ceiling
- Hiking Trails
- Engineered Wood Flooring
- Main Floor Bedroom
- 1 Car Attached Garage
About This Home
Nestled in one of Loveland's most sought-after communities, this stunning Seven Lakes Townhome blends maintenance-free living with custom luxury finishes. Built by Glen Homes in 2020, the quality of construction is evident from the moment you step inside. The main level features an open floor plan with vaulted ceilings, engineered hardwood floors and a cozy gas fireplace. The kitchen boasts a large granite island, stainless steel appliances, and custom cabinetry. Located on the main level, the primary suite offers a large shower, dual vanity, and walk-in closet (with washer/dryer), providing the ultimate in convenience and comfort. With all the main living spaces on one level, this home offers the flexibility to live on the main floor, making it ideal for easy living. Upstairs, you'll find a large secondary bedroom with its own ensuite bath and walk-in closet that provides functionality from second primary, guest retreat or office space. The full unfinished basement with a rough-in offers ample space for storage or future expansion to suit your needs. The location is tough to beat..... enjoy quick access to Boyd Lake State Park, Loveland's scenic trails, and the Loveland Bike Trail. Conveniently located near shopping, dining, and medical facilities. Don't miss this opportunity to live in a peaceful, beautifully maintained community with all the modern comforts you're looking for! The HOA covers snow removal, lawn care, exterior maintenance, and hazard insurance - making day-to-day life a breeze. Plus, this home is not located in a Metro District, saving you even more.
Townhouse Details
Home Type
- Townhome
Est. Annual Taxes
- $2,079
Year Built
- Built in 2020
Lot Details
- 1,742 Sq Ft Lot
- Open Space
- East Facing Home
HOA Fees
- $260 Monthly HOA Fees
Parking
- 1 Car Attached Garage
Home Design
- Wood Frame Construction
- Composition Roof
- Composition Shingle
- Stone
Interior Spaces
- 1,482 Sq Ft Home
- 2-Story Property
- Open Floorplan
- Cathedral Ceiling
- Gas Fireplace
- Double Pane Windows
- Window Treatments
- Dining Room
- Unfinished Basement
- Basement Fills Entire Space Under The House
Kitchen
- Eat-In Kitchen
- Gas Oven or Range
- Microwave
- Dishwasher
- Kitchen Island
Flooring
- Engineered Wood
- Carpet
Bedrooms and Bathrooms
- 2 Bedrooms
- Main Floor Bedroom
- Walk-In Closet
- Primary bathroom on main floor
Laundry
- Laundry on main level
- Dryer
- Washer
Eco-Friendly Details
- Energy-Efficient HVAC
- Energy-Efficient Thermostat
Outdoor Features
- Patio
- Exterior Lighting
Schools
- Peakview Academy At Conrad Ball Elementary And Middle School
- Mountain View High School
Utilities
- Forced Air Heating and Cooling System
- High Speed Internet
- Satellite Dish
- Cable TV Available
Listing and Financial Details
- Assessor Parcel Number R1664429
Community Details
Overview
- Association fees include common amenities, trash, snow removal, ground maintenance, management, maintenance structure, hazard insurance
- Built by Glen Homes
- Seven Lakes North Subdivision
Recreation
- Park
- Hiking Trails
Map
Home Values in the Area
Average Home Value in this Area
Tax History
| Year | Tax Paid | Tax Assessment Tax Assessment Total Assessment is a certain percentage of the fair market value that is determined by local assessors to be the total taxable value of land and additions on the property. | Land | Improvement |
|---|---|---|---|---|
| 2025 | $2,006 | $29,741 | $8,683 | $21,058 |
| 2024 | $2,006 | $29,741 | $8,683 | $21,058 |
| 2022 | $2,062 | $25,221 | $5,824 | $19,397 |
| 2021 | $2,062 | $25,948 | $5,992 | $19,956 |
| 2020 | $1,201 | $15,109 | $15,109 | $0 |
| 2019 | $1,118 | $14,297 | $14,297 | $0 |
| 2018 | $41 | $499 | $499 | $0 |
| 2017 | $625 | $8,813 | $8,813 | $0 |
Property History
| Date | Event | Price | Change | Sq Ft Price |
|---|---|---|---|---|
| 04/24/2025 04/24/25 | Price Changed | $495,000 | -1.0% | $334 / Sq Ft |
| 03/27/2025 03/27/25 | For Sale | $500,000 | +9.9% | $337 / Sq Ft |
| 07/17/2022 07/17/22 | Off Market | $455,000 | -- | -- |
| 02/15/2022 02/15/22 | Sold | $455,000 | 0.0% | $317 / Sq Ft |
| 12/29/2021 12/29/21 | For Sale | $455,000 | +17.7% | $317 / Sq Ft |
| 07/01/2021 07/01/21 | Off Market | $386,700 | -- | -- |
| 12/21/2020 12/21/20 | Sold | $386,700 | +0.1% | $269 / Sq Ft |
| 11/30/2020 11/30/20 | Pending | -- | -- | -- |
| 09/21/2020 09/21/20 | Price Changed | $386,500 | +0.4% | $269 / Sq Ft |
| 09/15/2020 09/15/20 | Price Changed | $385,000 | +1.3% | $268 / Sq Ft |
| 05/14/2020 05/14/20 | For Sale | $380,000 | -- | $265 / Sq Ft |
Deed History
| Date | Type | Sale Price | Title Company |
|---|---|---|---|
| Special Warranty Deed | $455,000 | Stewart Title | |
| Warranty Deed | $386,700 | Unified Title Company |
Mortgage History
| Date | Status | Loan Amount | Loan Type |
|---|---|---|---|
| Open | $364,000 | New Conventional | |
| Previous Owner | $242,000 | New Conventional | |
| Previous Owner | $265,385 | Construction |
Similar Homes in Loveland, CO
Source: IRES MLS
MLS Number: 1030139
APN: 85064-61-033
- 1937 Sunshine Peak Dr
- 3285 Current Creek Ct
- 4260 Vulcan Creek Dr Unit 206
- 4260 Vulcan Creek Dr Unit 304
- 4260 Vulcan Creek Dr Unit 104
- 4260 Vulcan Creek Dr Unit 101
- 1650 Animas Place
- 1509 La Jara St
- 3144 Madison Ave
- 2625 Boise Ave
- 2476 N Boise Ave
- 3975 Roaring Fork Dr
- 1493 Park Dr
- 1143 N Redbud Dr
- 1107 White Elm Dr
- 3005 White Oak Ct
- 6429 Union Creek Dr
- 2562 Tupelo Dr
- 936 Torrey Pine Place
- 1875 Cambridge Ct
