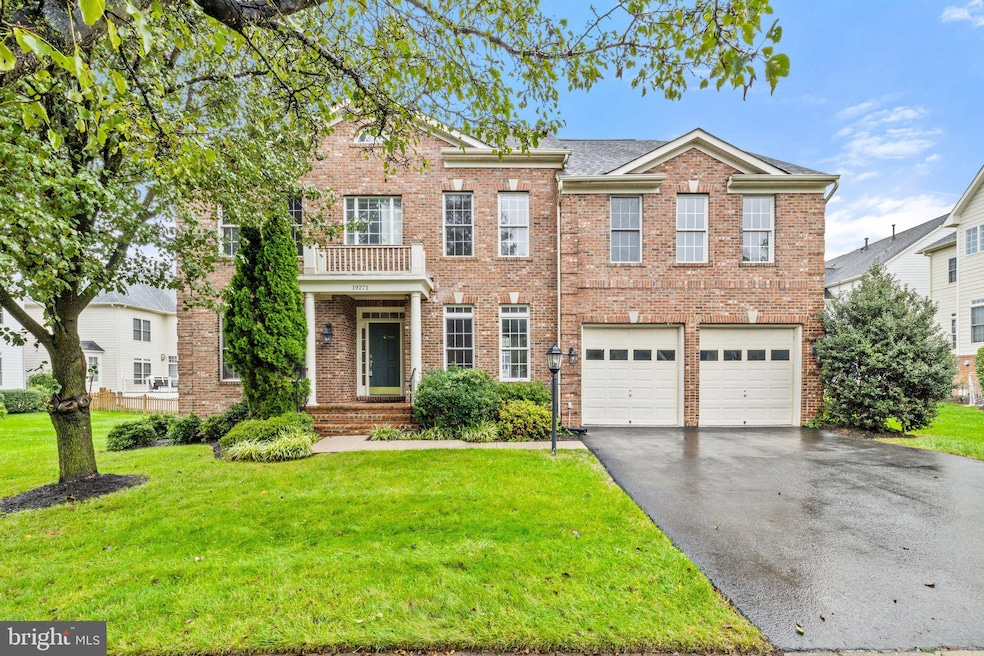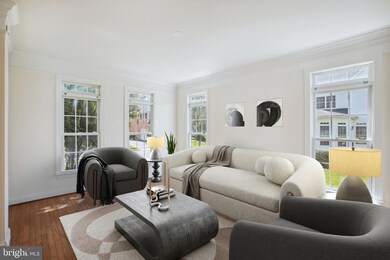
19271 Mill Site Place Leesburg, VA 20176
Highlights
- Golf Course Community
- Fitness Center
- Dual Staircase
- Steuart W. Weller Elementary School Rated A-
- Open Floorplan
- Colonial Architecture
About This Home
As of December 2024Elegance awaits in this stunning 5-bedroom, 5.5-bathroom colonial estate in the prestigious Lansdowne on the Potomac community. Spread over 5,800 square feet, this expansive home is perfect for families who love to entertain. Imagine grand gatherings in the two-story foyer that seamlessly flows into a welcoming family room warmed by a cozy fireplace. The gourmet kitchen, boasting granite countertops and top-of-the-line appliances, will inspire your inner chef, while the adjoining breakfast area provides a casual space for everyday meals. Host unforgettable dinners in the formal dining room, perfect for special occasions and family celebrations. Retire to one of the five spacious bedrooms, including a luxurious master suite with a private bathroom for ultimate relaxation. Need extra living space? The finished basement offers endless possibilities, be it a home theater, a game room, or a comfortable in-law suite.
This prime location in Lansdowne on the Potomac places you at the heart of a convenient and vibrant community. You'll find a variety of shops, restaurants, and cafes to explore just a short drive away, perfect for grabbing groceries, enjoying a night out, or exploring local favorites. Major commuter routes are close by, making getting around for work or weekend adventures a breeze. Nature enthusiasts will appreciate the proximity to parks and the Potomac River, offering opportunities for outdoor recreation. Schedule a tour today. This is the one you've been waiting for!
Home Details
Home Type
- Single Family
Est. Annual Taxes
- $9,619
Year Built
- Built in 2004
Lot Details
- 10,019 Sq Ft Lot
- Cul-De-Sac
- Landscaped
- No Through Street
- Property is in good condition
HOA Fees
- $241 Monthly HOA Fees
Parking
- 2 Car Direct Access Garage
- Front Facing Garage
- Garage Door Opener
- Driveway
- On-Street Parking
Home Design
- Colonial Architecture
- Brick Exterior Construction
- Slab Foundation
Interior Spaces
- Property has 3 Levels
- Open Floorplan
- Dual Staircase
- Chair Railings
- Crown Molding
- Wainscoting
- Vaulted Ceiling
- Recessed Lighting
- Fireplace Mantel
- Gas Fireplace
- Window Treatments
- Palladian Windows
- French Doors
- Family Room Off Kitchen
- Sitting Room
- Living Room
- Dining Room
- Den
- Game Room
- Garden Views
- Laundry Room
Kitchen
- Breakfast Room
- Eat-In Kitchen
- Built-In Double Oven
- Gas Oven or Range
- Cooktop
- Microwave
- Dishwasher
- Upgraded Countertops
- Disposal
Flooring
- Wood
- Carpet
- Ceramic Tile
- Vinyl
Bedrooms and Bathrooms
- En-Suite Primary Bedroom
- En-Suite Bathroom
Finished Basement
- Heated Basement
- Walk-Out Basement
- Basement Fills Entire Space Under The House
- Walk-Up Access
- Connecting Stairway
- Interior and Exterior Basement Entry
- Shelving
- Space For Rooms
- Basement Windows
Location
- Suburban Location
Schools
- Steuart W. Weller Elementary School
- Belmont Ridge Middle School
- Riverside High School
Utilities
- Central Heating and Cooling System
- Vented Exhaust Fan
- Water Dispenser
- 60+ Gallon Tank
- Cable TV Available
Listing and Financial Details
- Assessor Parcel Number 082481222000
Community Details
Overview
- $2,500 Capital Contribution Fee
- Association fees include snow removal, trash, cable TV, high speed internet, common area maintenance, health club, management, pool(s), reserve funds
- Built by VAN METRE
- Lansdowne Subdivision, Fitzgerald Floorplan
Amenities
- Picnic Area
- Common Area
- Clubhouse
- Game Room
- Community Center
- Meeting Room
- Party Room
- Recreation Room
Recreation
- Golf Course Community
- Golf Course Membership Available
- Tennis Courts
- Community Playground
- Fitness Center
- Community Indoor Pool
- Jogging Path
- Bike Trail
Map
Home Values in the Area
Average Home Value in this Area
Property History
| Date | Event | Price | Change | Sq Ft Price |
|---|---|---|---|---|
| 12/17/2024 12/17/24 | Sold | $1,185,000 | -4.8% | $207 / Sq Ft |
| 09/26/2024 09/26/24 | For Sale | $1,245,000 | 0.0% | $217 / Sq Ft |
| 01/20/2020 01/20/20 | Rented | $3,375 | 0.0% | -- |
| 01/17/2020 01/17/20 | Under Contract | -- | -- | -- |
| 12/18/2019 12/18/19 | For Rent | $3,375 | +3.8% | -- |
| 12/16/2017 12/16/17 | Rented | $3,250 | -3.7% | -- |
| 12/12/2017 12/12/17 | Under Contract | -- | -- | -- |
| 09/18/2017 09/18/17 | For Rent | $3,375 | +6.3% | -- |
| 01/06/2016 01/06/16 | Rented | $3,175 | -0.8% | -- |
| 01/05/2016 01/05/16 | Under Contract | -- | -- | -- |
| 11/13/2015 11/13/15 | For Rent | $3,200 | +4.1% | -- |
| 02/01/2012 02/01/12 | Rented | $3,075 | -3.1% | -- |
| 01/31/2012 01/31/12 | Under Contract | -- | -- | -- |
| 11/11/2011 11/11/11 | For Rent | $3,175 | -- | -- |
Tax History
| Year | Tax Paid | Tax Assessment Tax Assessment Total Assessment is a certain percentage of the fair market value that is determined by local assessors to be the total taxable value of land and additions on the property. | Land | Improvement |
|---|---|---|---|---|
| 2024 | $9,619 | $1,112,020 | $299,400 | $812,620 |
| 2023 | $9,000 | $1,028,590 | $299,400 | $729,190 |
| 2022 | $8,376 | $941,110 | $259,400 | $681,710 |
| 2021 | $8,015 | $817,830 | $229,400 | $588,430 |
| 2020 | $7,970 | $770,080 | $229,400 | $540,680 |
| 2019 | $7,940 | $759,820 | $229,400 | $530,420 |
| 2018 | $7,819 | $720,620 | $219,400 | $501,220 |
| 2017 | $7,820 | $695,080 | $219,400 | $475,680 |
| 2016 | $7,867 | $687,080 | $0 | $0 |
| 2015 | $8,324 | $514,000 | $0 | $514,000 |
| 2014 | $8,239 | $513,890 | $0 | $513,890 |
Mortgage History
| Date | Status | Loan Amount | Loan Type |
|---|---|---|---|
| Open | $861,000 | New Conventional | |
| Previous Owner | $597,000 | New Conventional |
Deed History
| Date | Type | Sale Price | Title Company |
|---|---|---|---|
| Warranty Deed | $1,185,000 | Diamond Title Insurance Corpor | |
| Gift Deed | -- | None Available | |
| Special Warranty Deed | $748,726 | -- |
Similar Homes in Leesburg, VA
Source: Bright MLS
MLS Number: VALO2080852
APN: 082-48-1222
- 19247 Mill Site Place
- 43844 Goshen Farm Ct
- 19292 Creek Field Cir
- 19365 Cypress Ridge Terrace Unit 715
- 43981 Indian Fields Ct
- 19355 Cypress Ridge Terrace Unit 705
- 19355 Cypress Ridge Terrace Unit 123
- 19355 Cypress Ridge Terrace Unit 821
- 19355 Cypress Ridge Terrace Unit 803
- 19355 Cypress Ridge Terrace Unit 421
- 43515 Squirrel Ridge Place
- 19218 Wiggum Square
- 19111 Chartier Dr
- 19375 Cypress Ridge Terrace Unit 514
- 19375 Cypress Ridge Terrace Unit 620
- 19375 Cypress Ridge Terrace Unit 804
- 19375 Cypress Ridge Terrace Unit 906
- 19375 Cypress Ridge Terrace Unit 1109
- 19375 Cypress Ridge Terrace Unit 215
- 19375 Cypress Ridge Terrace Unit 207






