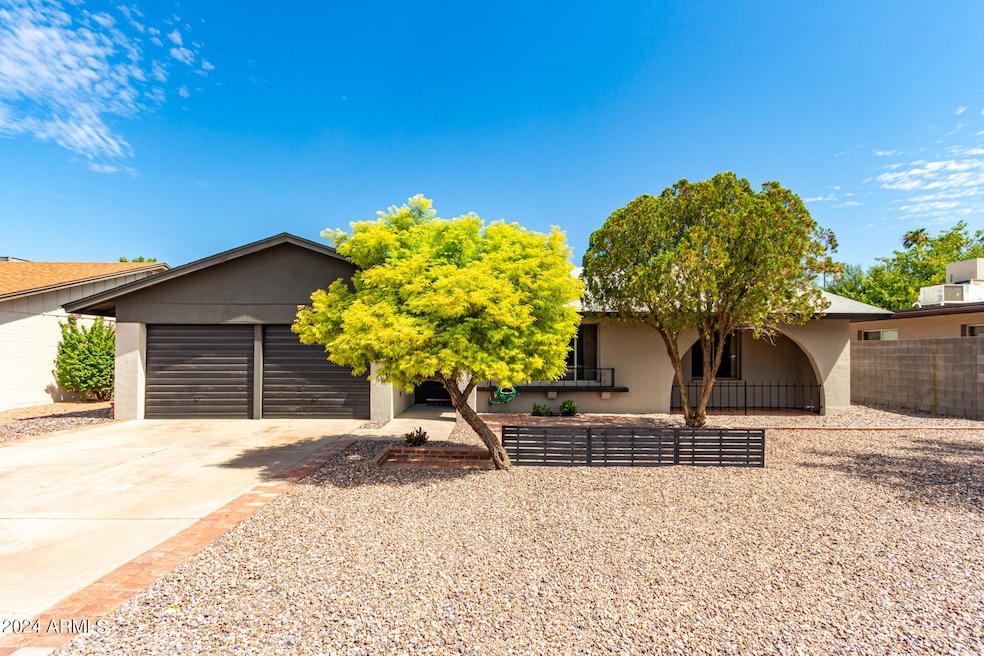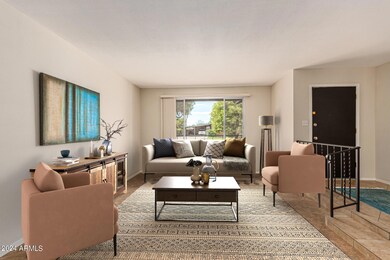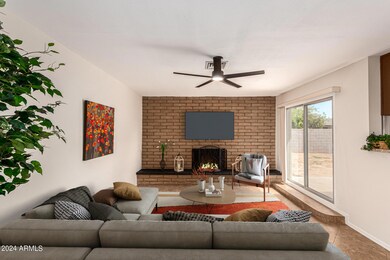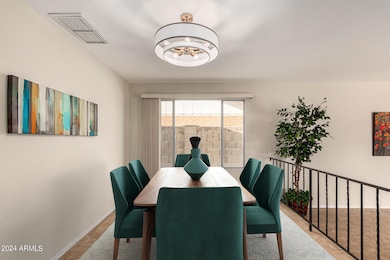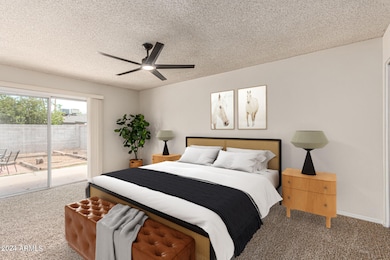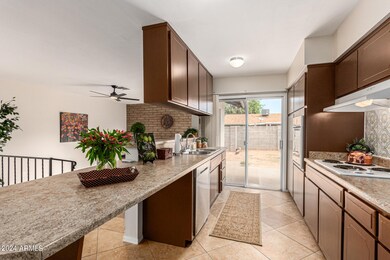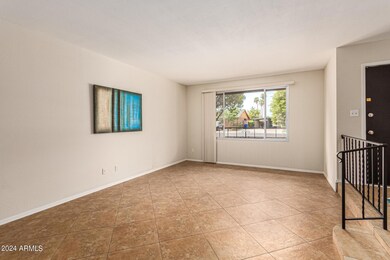
1928 E Colgate Dr Tempe, AZ 85283
The Lakes NeighborhoodHighlights
- RV Gated
- 2 Car Direct Access Garage
- Breakfast Bar
- No HOA
- Dual Vanity Sinks in Primary Bathroom
- Patio
About This Home
As of January 2025Price Reduced! Discover charm and comfort in this rare gem! Ideal location in desirable South Tempe Optimist Park Neighborhood. This inviting single-level residence boasts three bedrooms, two bathrooms, and a spacious 2 car garage. Room to entertain effortlessly with Formal Living and Dining areas, complemented by a generous Family room, with brick wall fireplace. The galley style kitchen features a practical wall oven, cooktop range and a cozy breakfast bar, perfect for morning gatherings. Fresh paint inside and out. Updated lighting, fans, and fixtures. Neutral diagonal tile throughout with New Carpet in Bdrms. The spacious primary suite has double closets and a private exit to the back patio. Enjoy the spacious backyard with oversized patio area, fire pit and RV Gate Offering the convenience of included washer, dryer, and built-in cabinets in garage with direct access to the side yard. New HVAC unit in 06/2020. Gas Heat and Water Heater(2023). This excellent location is close everything including Tempe Parks, ASU, MCC, Dining, Shopping, Entertainment and two Major Hospitals. EZ access to Hwy60 & 101Frwy, and Sky Harbor. This home is clean and move in ready.
Last Agent to Sell the Property
Keller Williams Realty Sonoran Living License #SA535389000

Home Details
Home Type
- Single Family
Est. Annual Taxes
- $2,419
Year Built
- Built in 1972
Lot Details
- 6,738 Sq Ft Lot
- Block Wall Fence
Parking
- 2 Car Direct Access Garage
- RV Gated
Home Design
- Composition Roof
- Block Exterior
- Siding
Interior Spaces
- 1,654 Sq Ft Home
- 1-Story Property
- Ceiling Fan
- Family Room with Fireplace
Kitchen
- Breakfast Bar
- Kitchen Island
- Laminate Countertops
Flooring
- Carpet
- Tile
Bedrooms and Bathrooms
- 3 Bedrooms
- 2 Bathrooms
- Dual Vanity Sinks in Primary Bathroom
Outdoor Features
- Patio
- Fire Pit
Schools
- Fuller Elementary School
- FEES College Preparatory Middle School
- Marcos De Niza High School
Utilities
- Refrigerated Cooling System
- Heating System Uses Natural Gas
- Water Softener
- High Speed Internet
- Cable TV Available
Listing and Financial Details
- Tax Lot 945
- Assessor Parcel Number 301-01-606
Community Details
Overview
- No Home Owners Association
- Association fees include no fees
- Built by Knoell Builders
- Knoell Tempe Unit 5 Subdivision
Recreation
- Community Playground
- Bike Trail
Map
Home Values in the Area
Average Home Value in this Area
Property History
| Date | Event | Price | Change | Sq Ft Price |
|---|---|---|---|---|
| 01/30/2025 01/30/25 | Sold | $460,000 | -5.2% | $278 / Sq Ft |
| 01/15/2025 01/15/25 | Pending | -- | -- | -- |
| 01/08/2025 01/08/25 | Price Changed | $485,000 | -3.0% | $293 / Sq Ft |
| 11/15/2024 11/15/24 | Price Changed | $500,000 | -4.7% | $302 / Sq Ft |
| 10/01/2024 10/01/24 | Price Changed | $524,900 | -0.9% | $317 / Sq Ft |
| 09/06/2024 09/06/24 | Price Changed | $529,900 | -1.9% | $320 / Sq Ft |
| 08/25/2024 08/25/24 | Price Changed | $539,900 | -1.8% | $326 / Sq Ft |
| 08/16/2024 08/16/24 | For Sale | $549,900 | 0.0% | $332 / Sq Ft |
| 08/16/2024 08/16/24 | Off Market | $549,900 | -- | -- |
| 08/09/2024 08/09/24 | For Sale | $549,900 | -- | $332 / Sq Ft |
Tax History
| Year | Tax Paid | Tax Assessment Tax Assessment Total Assessment is a certain percentage of the fair market value that is determined by local assessors to be the total taxable value of land and additions on the property. | Land | Improvement |
|---|---|---|---|---|
| 2025 | $2,213 | $21,858 | -- | -- |
| 2024 | $2,419 | $20,817 | -- | -- |
| 2023 | $2,419 | $34,680 | $6,930 | $27,750 |
| 2022 | $2,320 | $26,110 | $5,220 | $20,890 |
| 2021 | $2,336 | $24,120 | $4,820 | $19,300 |
| 2020 | $2,265 | $22,550 | $4,510 | $18,040 |
| 2019 | $2,223 | $21,380 | $4,270 | $17,110 |
| 2018 | $2,167 | $19,450 | $3,890 | $15,560 |
| 2017 | $2,103 | $17,610 | $3,520 | $14,090 |
| 2016 | $2,088 | $16,760 | $3,350 | $13,410 |
| 2015 | $1,752 | $15,060 | $3,010 | $12,050 |
Mortgage History
| Date | Status | Loan Amount | Loan Type |
|---|---|---|---|
| Previous Owner | $110,000 | New Conventional | |
| Previous Owner | $51,700 | Credit Line Revolving | |
| Previous Owner | $25,000 | Credit Line Revolving | |
| Previous Owner | $144,000 | Stand Alone Refi Refinance Of Original Loan | |
| Previous Owner | $25,000 | Credit Line Revolving | |
| Previous Owner | $345,000 | New Conventional |
Deed History
| Date | Type | Sale Price | Title Company |
|---|---|---|---|
| Interfamily Deed Transfer | -- | -- | |
| Interfamily Deed Transfer | -- | Master Title Agency Inc | |
| Warranty Deed | $460,000 | American Title Service Agency | |
| Interfamily Deed Transfer | -- | -- |
Similar Homes in Tempe, AZ
Source: Arizona Regional Multiple Listing Service (ARMLS)
MLS Number: 6740106
APN: 301-01-606
- 1949 E Oxford Dr
- 1958 E Duke Dr
- 5213 S Monaco Dr
- 1936 E Cornell Dr
- 1834 E Baseline Rd Unit 202
- 1834 E Baseline Rd Unit 205
- 5206 S Clark Dr
- 2026 E Duke Dr
- 2030 E Duke Dr
- 2041 E Harvard Dr
- 5111 S Clark Dr Unit 5
- 1873 E Ellis Dr
- 5315 S River Dr
- 2111 E Baseline Rd Unit F3
- 2108 E Dunbar Dr
- 2145 E Donner Dr
- 2142 E Donner Dr
- 2125 E Dunbar Dr
- 1706 E Dunbar Dr
- 2137 E Cornell Dr
