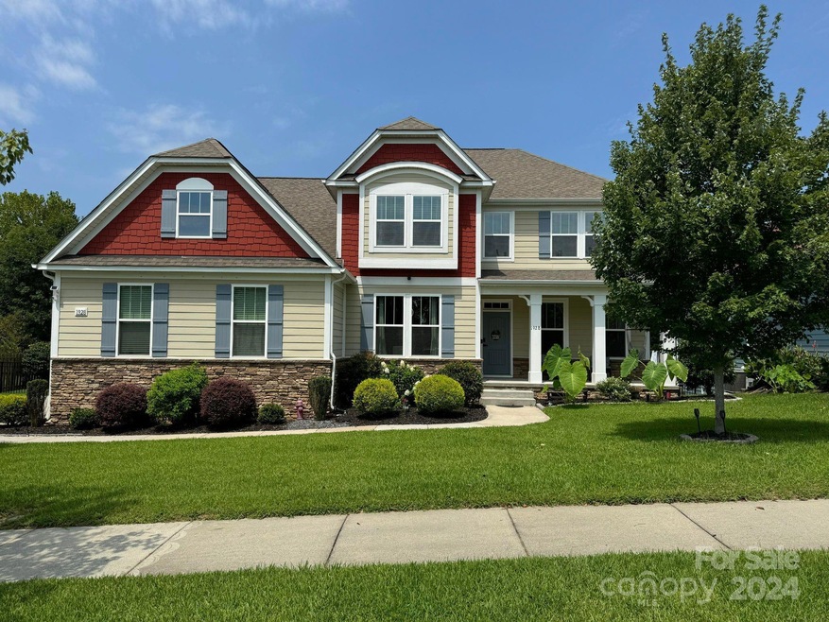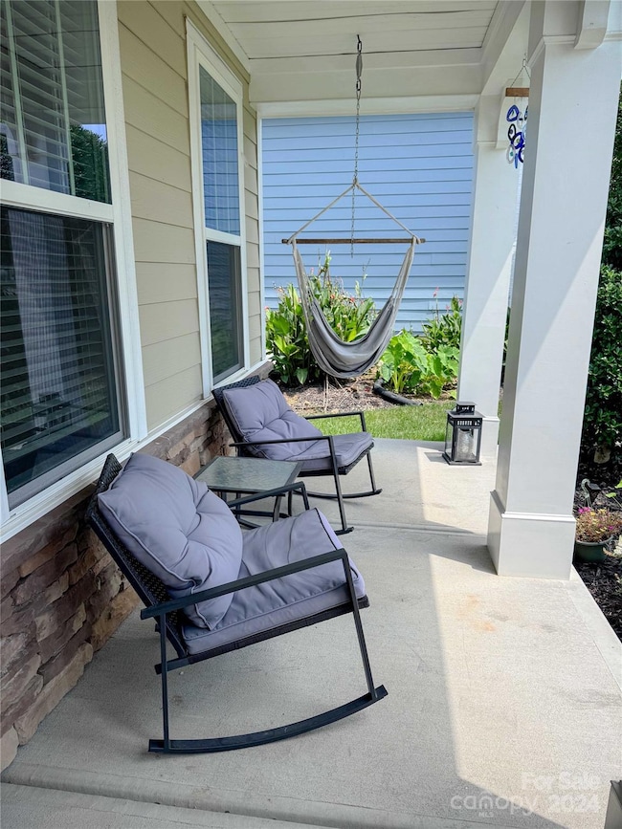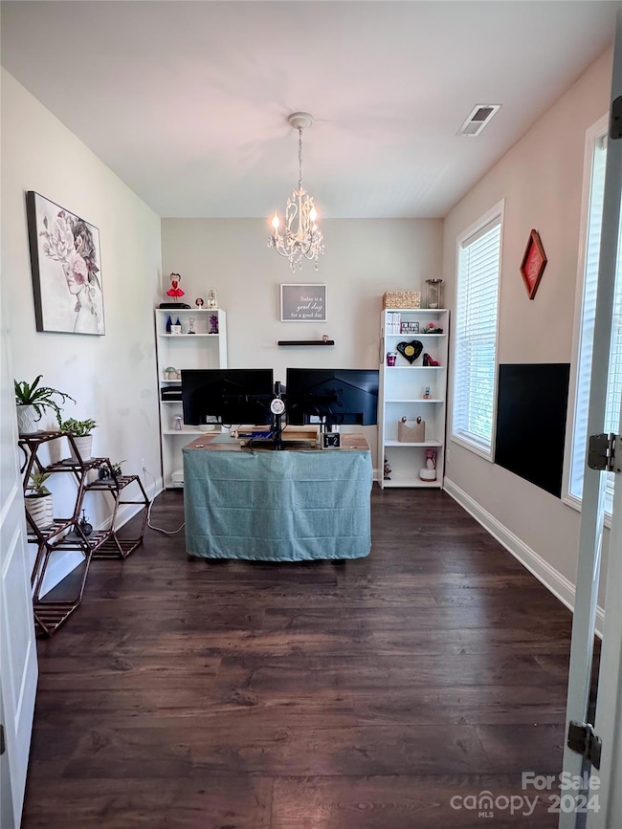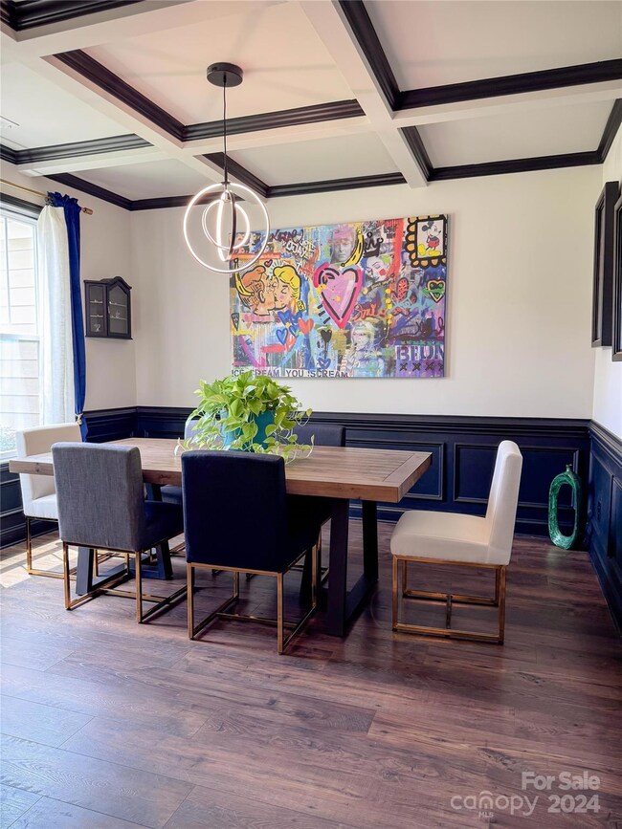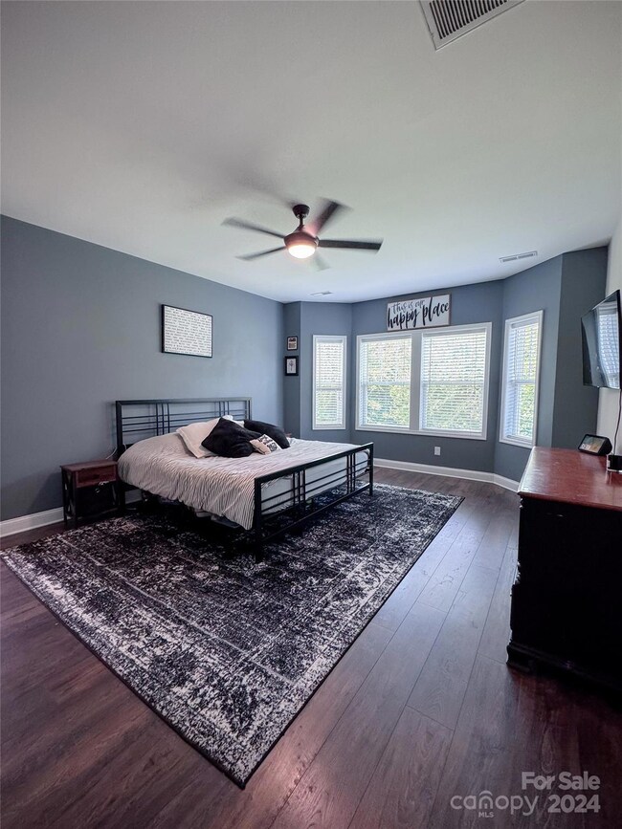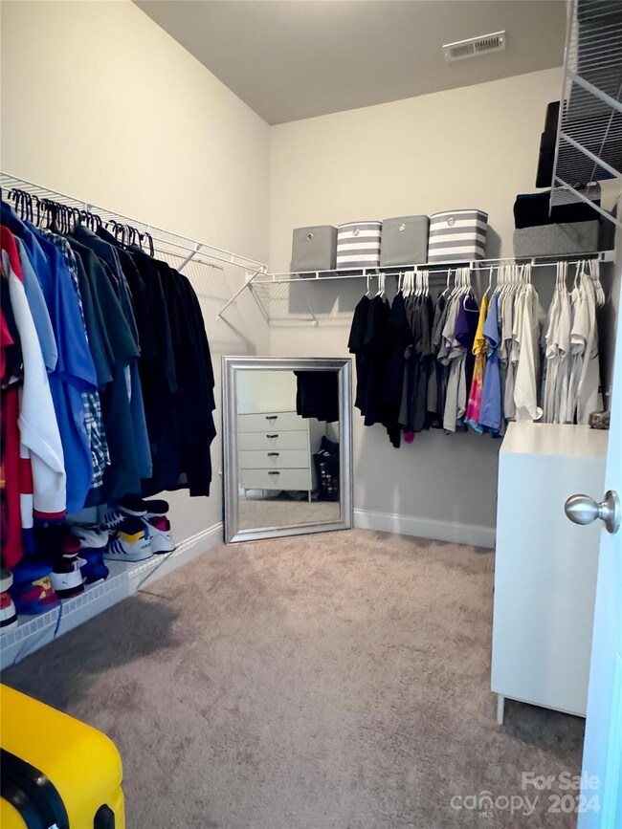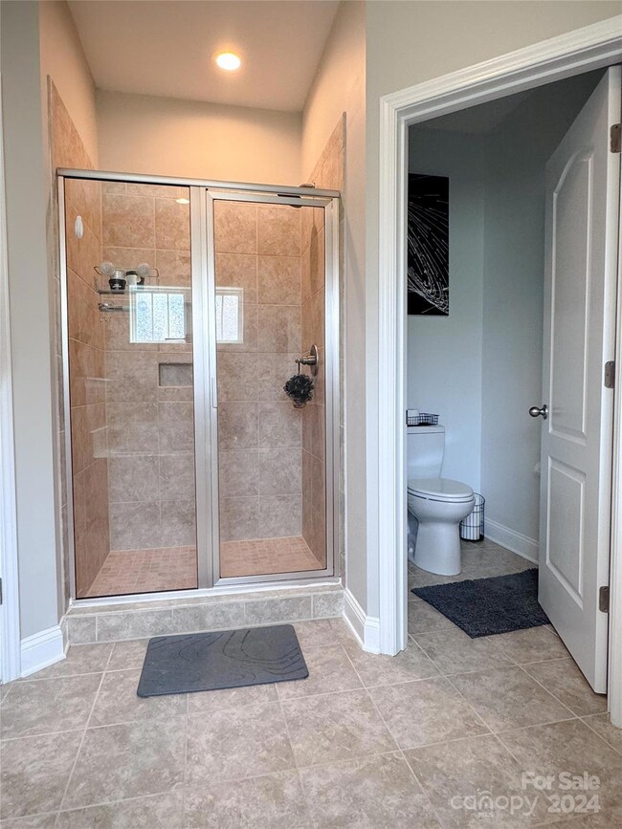
1928 Seefin Ct Indian Trail, NC 28079
Glendalough NeighborhoodHighlights
- Deck
- Contemporary Architecture
- Covered patio or porch
- Porter Ridge Middle School Rated A
- Wood Flooring
- 2 Car Attached Garage
About This Home
As of November 2024***Motivated Sellers*** Welcome to this beautiful move in ready 5bed/3 bath home in Glendalough Community. When you walk in, you will love the open floor plan. On the first floor, this home boasts a large primary suite with a walk-in closet. Smaller closet in primary bedroom was a secondary laundry room that was closed off and is used as extra storage. It can be converted back. The kitchen opens up to the family room with a fireplace and built in doggy room. This space is perfect for entertaining! Upstairs has 4 spacious bedrooms, loft and 2 additional full bathrooms. Outback you will find a large lot that is fenced in, but lot goes beyond the fence. Enjoy your evenings eating dinner on the back deck. Wake up every morning and sit on the front porch to watch the sun rise. This home as many smart home features throughout. Don't miss out on this opportunity to live in this wonderful neighborhood. The community has a pool, playground, club house and walking trails!
Last Agent to Sell the Property
NorthGroup Real Estate LLC Brokerage Email: cristina@scaliserealtygroup.com License #324664

Home Details
Home Type
- Single Family
Est. Annual Taxes
- $4,002
Year Built
- Built in 2017
Lot Details
- Back Yard Fenced
- Property is zoned AV5
HOA Fees
- $110 Monthly HOA Fees
Parking
- 2 Car Attached Garage
- Driveway
Home Design
- Contemporary Architecture
- Traditional Architecture
- Stone Siding
Interior Spaces
- 2-Story Property
- Ceiling Fan
- Entrance Foyer
- Family Room with Fireplace
- Wood Flooring
- Crawl Space
Kitchen
- Electric Oven
- Electric Cooktop
- Microwave
- Dishwasher
- Kitchen Island
Bedrooms and Bathrooms
- Walk-In Closet
Laundry
- Laundry Room
- Washer Hookup
Outdoor Features
- Deck
- Covered patio or porch
Schools
- Porter Ridge Elementary And Middle School
- Porter Ridge High School
Utilities
- Forced Air Heating and Cooling System
- Heating System Uses Natural Gas
- Gas Water Heater
Community Details
- Cedar Management Group Association
- Glendalough Subdivision
- Mandatory home owners association
Listing and Financial Details
- Assessor Parcel Number 08-300-100
Map
Home Values in the Area
Average Home Value in this Area
Property History
| Date | Event | Price | Change | Sq Ft Price |
|---|---|---|---|---|
| 11/18/2024 11/18/24 | Sold | $566,000 | -0.7% | $172 / Sq Ft |
| 09/25/2024 09/25/24 | Price Changed | $569,900 | -0.9% | $173 / Sq Ft |
| 09/04/2024 09/04/24 | Price Changed | $575,000 | -4.0% | $175 / Sq Ft |
| 08/16/2024 08/16/24 | For Sale | $599,000 | +8.9% | $182 / Sq Ft |
| 02/09/2023 02/09/23 | Sold | $550,000 | -3.5% | $167 / Sq Ft |
| 01/08/2023 01/08/23 | Pending | -- | -- | -- |
| 12/19/2022 12/19/22 | For Sale | $569,800 | -- | $173 / Sq Ft |
Tax History
| Year | Tax Paid | Tax Assessment Tax Assessment Total Assessment is a certain percentage of the fair market value that is determined by local assessors to be the total taxable value of land and additions on the property. | Land | Improvement |
|---|---|---|---|---|
| 2024 | $4,002 | $367,000 | $64,300 | $302,700 |
| 2023 | $4,002 | $367,000 | $64,300 | $302,700 |
| 2022 | $4,002 | $367,000 | $64,300 | $302,700 |
| 2021 | $4,002 | $367,000 | $64,300 | $302,700 |
| 2020 | $4,140 | $307,300 | $43,000 | $264,300 |
| 2019 | $4,140 | $307,300 | $43,000 | $264,300 |
| 2018 | $1,894 | $307,300 | $43,000 | $264,300 |
| 2017 | $588 | $43,000 | $43,000 | $0 |
| 2016 | $330 | $43,000 | $43,000 | $0 |
| 2015 | $334 | $43,000 | $43,000 | $0 |
| 2014 | $1,061 | $87,000 | $87,000 | $0 |
Mortgage History
| Date | Status | Loan Amount | Loan Type |
|---|---|---|---|
| Open | $356,000 | New Conventional | |
| Previous Owner | $522,500 | New Conventional | |
| Previous Owner | $90,000 | New Conventional | |
| Previous Owner | $73,500 | Purchase Money Mortgage | |
| Previous Owner | $73,500 | Unknown |
Deed History
| Date | Type | Sale Price | Title Company |
|---|---|---|---|
| Warranty Deed | $566,000 | Investors Title | |
| Warranty Deed | $550,000 | -- | |
| Warranty Deed | $309,500 | None Available | |
| Warranty Deed | $102,000 | None Available | |
| Special Warranty Deed | $3,500,000 | None Available | |
| Trustee Deed | $3,816,000 | None Available |
Similar Homes in Indian Trail, NC
Source: Canopy MLS (Canopy Realtor® Association)
MLS Number: 4170727
APN: 08-300-100
- 1916 Seefin Ct
- 4315 Innisfree Ct
- 2112 Balting Glass Dr
- 1854 Carrollton Dr
- 4679 Hopsack Dr Unit CAL0108
- 4684 Hopsack Dr Unit CAL0105
- 2211 Unionville Indian Trail Rd W
- 4233 Poplin Grove Dr
- 4611 Tulle Dr Unit CAL0076
- 4808 Glen Stripe Dr Unit CAL0036
- 00 Unionville Indian Trail Rd W
- 2222 Riverbend Ave Unit 24
- 3929 Pee Dee St Unit 26
- 2214 Riverbend Ave Unit 22
- 2208 Riverbend Ave Unit 21
- 2200 Riverbend Ave Unit 19
- 2204 Riverbend Ave Unit 20
- 3925 Pee Dee St Unit 27
- 2221 Riverbend Ave Unit 64
- 2217 Riverbend Ave Unit 65
