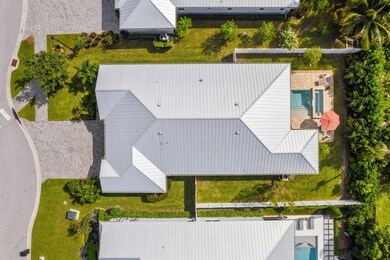
1928 SW Pinewood Way Palm City, FL 34990
Highlights
- Heated Spa
- Gated Community
- Den
- Bessey Creek Elementary School Rated A-
- Vaulted Ceiling
- Formal Dining Room
About This Home
As of February 2025Timeless elegance in Palm City's coveted River Oaks neighborhood! Built in 2021, this 4-bedroom, 3-bath residence with an office/den and 2.5-car garage merges practicality with modern luxury and $125,000+ in aftermarket upgrades. High coffered ceilings, crown molding, and wood-plank tile flooring add definition to the open-concept layout. Step into a backyard oasis with a custom heated pool and spa, native landscaping, and privacy fence. Impact windows and doors and concrete construction offer peace of mind, while Venetian plaster walls, custom closets, frameless shower enclosures, and motorized shades add sophistication. Quickly access great local golf courses and walk or bike to local A+ schools. Don't miss this masterpiece--schedule a private tour today!
Home Details
Home Type
- Single Family
Est. Annual Taxes
- $8,845
Year Built
- Built in 2021
Lot Details
- 10,000 Sq Ft Lot
- Fenced
HOA Fees
- $115 Monthly HOA Fees
Parking
- 2 Car Attached Garage
- Driveway
Home Design
- Metal Roof
Interior Spaces
- 2,397 Sq Ft Home
- 1-Story Property
- Vaulted Ceiling
- Blinds
- Formal Dining Room
- Den
- Tile Flooring
Kitchen
- Electric Range
- Dishwasher
Bedrooms and Bathrooms
- 4 Bedrooms
- Split Bedroom Floorplan
- Walk-In Closet
- 3 Full Bathrooms
- Separate Shower in Primary Bathroom
Laundry
- Dryer
- Washer
Pool
- Heated Spa
- In Ground Spa
- Private Pool
Outdoor Features
- Open Patio
- Porch
Schools
- Bessey Creek Elementary School
- Hidden Oaks Middle School
- Martin County High School
Utilities
- Central Heating and Cooling System
- Electric Water Heater
Listing and Financial Details
- Assessor Parcel Number 073841027000000800
- Seller Considering Concessions
Community Details
Overview
- Association fees include common areas
- River Oaks Subdivision
Security
- Gated Community
Map
Home Values in the Area
Average Home Value in this Area
Property History
| Date | Event | Price | Change | Sq Ft Price |
|---|---|---|---|---|
| 02/28/2025 02/28/25 | Sold | $933,000 | -0.6% | $389 / Sq Ft |
| 12/26/2024 12/26/24 | Price Changed | $939,000 | -1.1% | $392 / Sq Ft |
| 12/10/2024 12/10/24 | Price Changed | $949,000 | -0.5% | $396 / Sq Ft |
| 11/07/2024 11/07/24 | For Sale | $954,000 | -- | $398 / Sq Ft |
Tax History
| Year | Tax Paid | Tax Assessment Tax Assessment Total Assessment is a certain percentage of the fair market value that is determined by local assessors to be the total taxable value of land and additions on the property. | Land | Improvement |
|---|---|---|---|---|
| 2024 | $8,856 | $574,815 | -- | -- |
| 2023 | $8,856 | $546,250 | $0 | $0 |
| 2022 | $8,549 | $530,340 | $175,000 | $355,340 |
| 2021 | $857 | $49,500 | $49,500 | $0 |
| 2020 | $0 | $49,500 | $49,500 | $0 |
Mortgage History
| Date | Status | Loan Amount | Loan Type |
|---|---|---|---|
| Open | $793,050 | New Conventional | |
| Closed | $793,050 | New Conventional | |
| Previous Owner | $508,000 | New Conventional |
Deed History
| Date | Type | Sale Price | Title Company |
|---|---|---|---|
| Warranty Deed | $933,000 | None Listed On Document | |
| Warranty Deed | $933,000 | None Listed On Document | |
| Warranty Deed | $635,000 | Attorney | |
| Special Warranty Deed | $600,000 | Attorney |
Similar Homes in Palm City, FL
Source: BeachesMLS
MLS Number: R11034860
APN: 07-38-41-027-000-00080-0
- 1919 SW Little Oak Trail
- 1935 SW Whitemarsh Way
- 2231 SW Brookhaven Way
- 1826 SW Stratford Way
- 1081 SW Sand Oak Dr
- 2198 SW Whitemarsh Way
- 2420 SW Carriage Place
- 778 SW Lighthouse Dr
- 855 SW Pebble Ln
- 742 SW Palm Cove Dr
- 1420 SW 25th Ln
- 2221 SW Whitemarsh Way
- 662 SW Woodside Ct
- 1867 SW Foxpoint Trail
- 856 SW Pebble Ln
- 736 SW Pebble Ln
- 1556 SW Monarch Club Dr
- 1595 SW Monarch Club Dr
- 1979 SW Balata Terrace
- 521 SW Marion Ct






