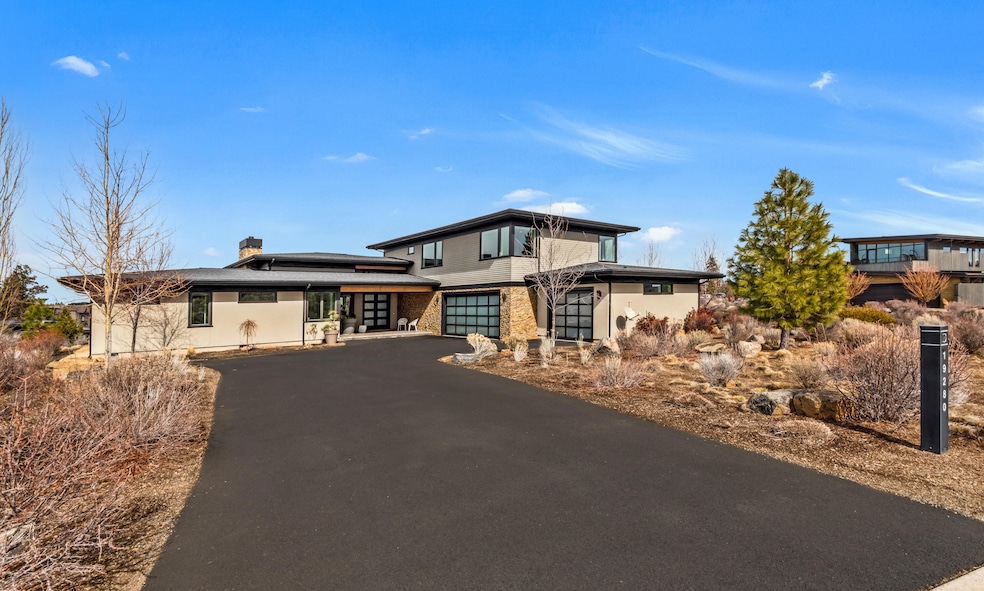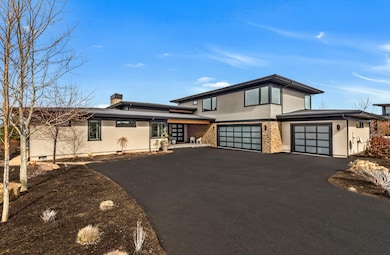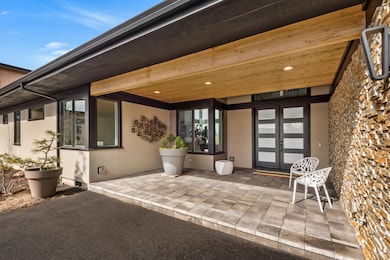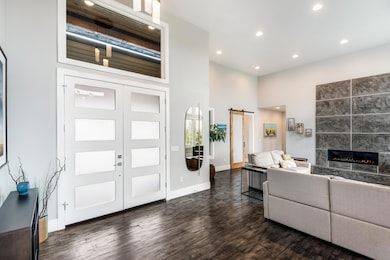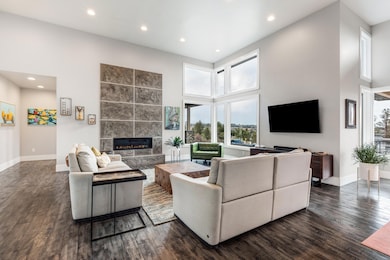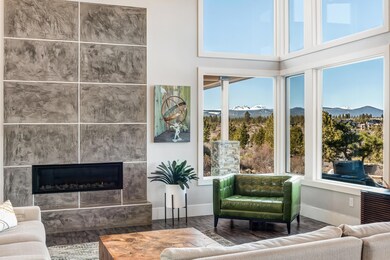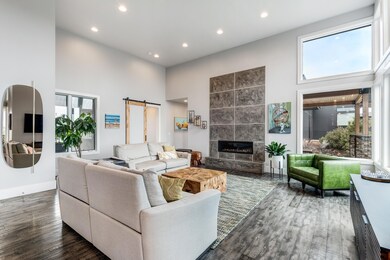
19280 Christopher Ct Bend, OR 97702
Tetherow NeighborhoodEstimated payment $17,228/month
Highlights
- Golf Course Community
- Fitness Center
- Two Primary Bedrooms
- William E. Miller Elementary School Rated A-
- Resort Property
- Panoramic View
About This Home
Designed to capture abundant natural light, this Northwest Contemporary home in Tetherow has an open floor plan with elegant finishes including hardwood floors, large windows, and custom cabinetry. The great room has soaring ceilings, floor-to-ceiling corner windows framing views of the Cascade Mountains, and a gas fireplace. The dining area opens to a covered patio and adjacent sitting area with firepit. The spacious chef designed kitchen is anchored by a large center island with bar seating, quartz countertops, Miele appliances and a walk-in pantry. The main-floor primary suite has patio access and a spa-like bathroom with a soaking tub, tiled shower and walk-in closet. The main level also includes a study, laundry room, and mudroom. Upstairs, there is a large family room with a wet bar and golf course views, two en-suite bedrooms with walk-in closets, and a flex room. The oversized 3-car garage provides ample space for staging outdoor adventures and storing gear.
Home Details
Home Type
- Single Family
Est. Annual Taxes
- $20,301
Year Built
- Built in 2016
Lot Details
- 0.54 Acre Lot
- Drip System Landscaping
- Rock Outcropping
- Corner Lot
- Front and Back Yard Sprinklers
- Property is zoned UAR10, UAR10
HOA Fees
- $187 Monthly HOA Fees
Parking
- 3 Car Attached Garage
- Garage Door Opener
Property Views
- Panoramic
- Golf Course
- Mountain
- Neighborhood
Home Design
- Contemporary Architecture
- Stem Wall Foundation
- Frame Construction
- Composition Roof
Interior Spaces
- 3,625 Sq Ft Home
- 2-Story Property
- Open Floorplan
- Built-In Features
- Vaulted Ceiling
- Ceiling Fan
- Gas Fireplace
- Double Pane Windows
- Mud Room
- Great Room with Fireplace
- Home Office
- Bonus Room
Kitchen
- Eat-In Kitchen
- Double Oven
- Range with Range Hood
- Dishwasher
- Kitchen Island
- Solid Surface Countertops
- Disposal
Flooring
- Wood
- Carpet
- Tile
Bedrooms and Bathrooms
- 3 Bedrooms
- Primary Bedroom on Main
- Double Master Bedroom
- Linen Closet
- Walk-In Closet
- Double Vanity
- Soaking Tub
- Bathtub Includes Tile Surround
Laundry
- Laundry Room
- Dryer
- Washer
Home Security
- Smart Lights or Controls
- Surveillance System
- Smart Thermostat
- Carbon Monoxide Detectors
- Fire and Smoke Detector
Schools
- William E Miller Elementary School
- Cascade Middle School
- Summit High School
Utilities
- Forced Air Heating and Cooling System
- Heating System Uses Natural Gas
- Heating System Uses Wood
- Natural Gas Connected
- Tankless Water Heater
- Phone Available
- Cable TV Available
Additional Features
- Sprinklers on Timer
- Fire Pit
Listing and Financial Details
- Tax Lot Lot 49
- Assessor Parcel Number 260685
Community Details
Overview
- Resort Property
- Built by RD Building & Design
- Tetherow Subdivision
- Property is near a preserve or public land
Amenities
- Restaurant
- Clubhouse
Recreation
- Golf Course Community
- Fitness Center
- Community Pool
- Trails
- Snow Removal
Security
- Security Service
- Gated Community
- Building Fire-Resistance Rating
Map
Home Values in the Area
Average Home Value in this Area
Tax History
| Year | Tax Paid | Tax Assessment Tax Assessment Total Assessment is a certain percentage of the fair market value that is determined by local assessors to be the total taxable value of land and additions on the property. | Land | Improvement |
|---|---|---|---|---|
| 2024 | $20,301 | $1,241,630 | -- | -- |
| 2023 | $19,164 | $1,205,470 | $0 | $0 |
| 2022 | $17,710 | $1,136,280 | $0 | $0 |
| 2021 | $17,813 | $1,103,190 | $0 | $0 |
| 2020 | $16,886 | $1,103,190 | $0 | $0 |
| 2019 | $16,407 | $1,071,060 | $0 | $0 |
| 2018 | $15,935 | $1,039,870 | $0 | $0 |
| 2017 | $9,973 | $644,500 | $0 | $0 |
| 2016 | $3,790 | $280,430 | $0 | $0 |
| 2015 | $3,666 | $272,270 | $0 | $0 |
| 2014 | $3,452 | $264,340 | $0 | $0 |
Property History
| Date | Event | Price | Change | Sq Ft Price |
|---|---|---|---|---|
| 03/07/2025 03/07/25 | For Sale | $2,750,000 | +57.2% | $759 / Sq Ft |
| 08/27/2020 08/27/20 | Sold | $1,749,000 | 0.0% | $482 / Sq Ft |
| 07/13/2020 07/13/20 | Pending | -- | -- | -- |
| 07/02/2020 07/02/20 | For Sale | $1,749,000 | +536.0% | $482 / Sq Ft |
| 11/06/2015 11/06/15 | Sold | $275,000 | -11.3% | -- |
| 08/14/2015 08/14/15 | Pending | -- | -- | -- |
| 12/16/2014 12/16/14 | For Sale | $310,000 | -- | -- |
Deed History
| Date | Type | Sale Price | Title Company |
|---|---|---|---|
| Warranty Deed | $1,749,000 | First American Title | |
| Warranty Deed | $275,000 | Western Title & Escrow |
Mortgage History
| Date | Status | Loan Amount | Loan Type |
|---|---|---|---|
| Open | $1,399,200 | New Conventional | |
| Previous Owner | $100,000 | Credit Line Revolving | |
| Previous Owner | $825,000 | New Conventional | |
| Previous Owner | $823,936 | Construction | |
| Previous Owner | $220,000 | Adjustable Rate Mortgage/ARM |
Similar Homes in Bend, OR
Source: Central Oregon Association of REALTORS®
MLS Number: 220196972
APN: 260685
- 19280 Christopher Ct
- 19300 SW Seaton Loop
- 61572 Searcy Ct
- 61582 Searcy Ct
- 19345 Roswell Dr
- 61535 Hardin Martin Ct
- 61594 Hosmer Lake Dr
- 61547 Hosmer Lake Dr
- 61623 Hosmer Lake Dr
- 19385 Cayuse Crater Ct
- 61359 Triple Knot Rd
- 61649 Hosmer Lake Dr
- 19461 Stafford Loop
- 61655 Hosmer Lake Dr
- 61337 Triple Knot Rd
- 19445 Randall Ct
- 61337 Kindle Rock Loop
- 19300 Eaton Ln
- 61488 Tam McArthur Loop
- 19367 Alianna Loop
