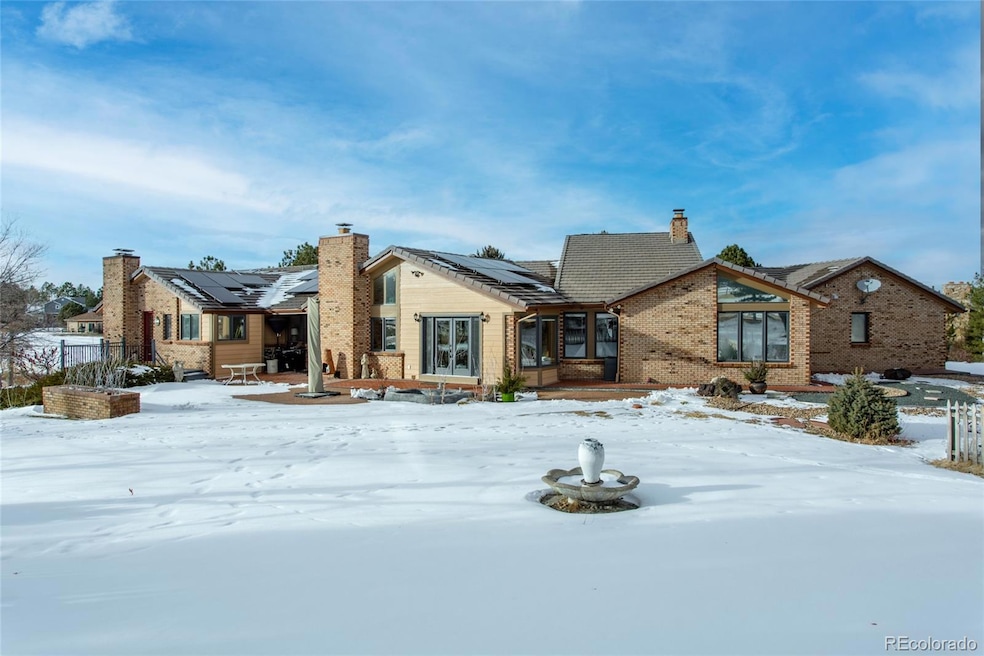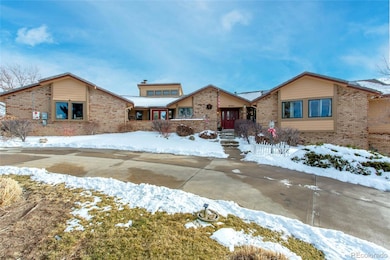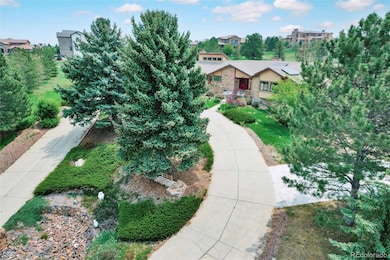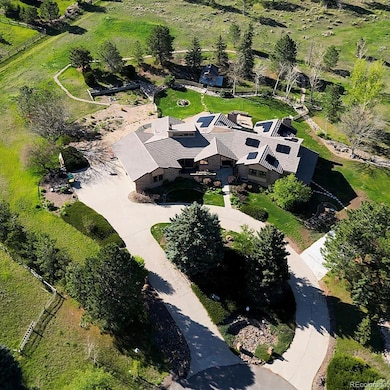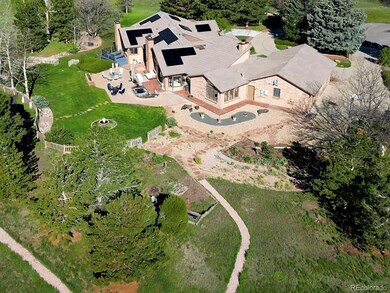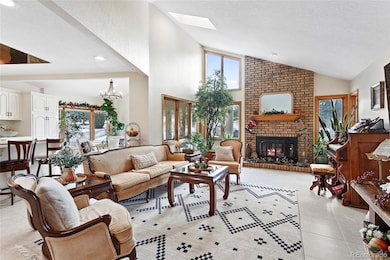19285 E Briarwood Dr Centennial, CO 80016
Antelope-Chapparal NeighborhoodHighlights
- Home Theater
- Primary Bedroom Suite
- Midcentury Modern Architecture
- Creekside Elementary School Rated A
- Open Floorplan
- Pine Trees
About This Home
As of February 2025Welcome to your private oasis in the heart of nature. This stunning custom ranch home has been fully remodeled from top to bottom and boasts a mid-century style that will make you feel right at home. With 7 bedrooms and 7 full bathrooms, this expansive 6,914 sqft home is the perfect place for your family and guests to unwind and relax. Situated on a sprawling 2.36 acres of land, this home offers breathtaking views of the surrounding landscape and is nestled among mature trees. You even have 250 feet private gravel walkway. Enjoy the beauty of the natural world as you spot local wildlife roaming free from the comfort of your own backyard. Step inside and you'll be greeted by a welcoming open-concept living space. Whip up your favorite meals in the gourmet kitchen with quartz countertop. The great room and sun room areas are bright with plenty of natural light and offer stunning views of the outdoors. Each of the 7 bedrooms is generously sized and comes with its own bathroom. Smart toilets with bidets bring you ultimate comfort. Not only one but two master suites with fully upgraded 5 pieces bathrooms and whirlpool spa tub, perfect for unwinding after a long day. The outdoor space is just as impressive as the interior of the home. The gazebo is surrounded with the tree-lined backyard, providing a tranquil retreat for enjoying your coffee and listening to the sound of nature. Large outdoor space with patio furniture all included is perfect for gatherings and BBQs. Expansive 4-car garage. The walkout basement provides additional living space with an in-law suite. 2 year old appliances. 1 year old HVAC systems. Brand new water heater, solar system, and sprinkler heads. Award-winning Cherry Creek Schools. Don't miss out on this amazing property. Contact us today to schedule a showing!
Last Agent to Sell the Property
Signature Real Estate Corp. Brokerage Email: anh.dao706@gmail.com,720-766-9111 License #100094736

Home Details
Home Type
- Single Family
Est. Annual Taxes
- $7,971
Year Built
- Built in 1984 | Remodeled
Lot Details
- 2.36 Acre Lot
- Cul-De-Sac
- Dog Run
- Partially Fenced Property
- Landscaped
- Secluded Lot
- Sloped Lot
- Front and Back Yard Sprinklers
- Pine Trees
- Many Trees
- Garden
HOA Fees
- $7 Monthly HOA Fees
Parking
- 4 Car Attached Garage
Home Design
- Midcentury Modern Architecture
- Brick Exterior Construction
- Slab Foundation
- Concrete Roof
- Wood Siding
Interior Spaces
- 1-Story Property
- Open Floorplan
- Furnished or left unfurnished upon request
- High Ceiling
- Ceiling Fan
- Skylights
- Wood Burning Fireplace
- Gas Fireplace
- Double Pane Windows
- Window Treatments
- Bay Window
- Mud Room
- Family Room with Fireplace
- 4 Fireplaces
- Dining Room
- Home Theater
- Home Office
- Bonus Room
- Game Room
- Sun or Florida Room
Kitchen
- Eat-In Kitchen
- Self-Cleaning Oven
- Cooktop with Range Hood
- Microwave
- Dishwasher
- Smart Appliances
- Kitchen Island
- Quartz Countertops
- Disposal
Flooring
- Wood
- Tile
Bedrooms and Bathrooms
- 7 Bedrooms | 4 Main Level Bedrooms
- Fireplace in Primary Bedroom
- Primary Bedroom Suite
- In-Law or Guest Suite
- Hydromassage or Jetted Bathtub
Laundry
- Laundry Room
- Dryer
- Washer
Finished Basement
- Walk-Out Basement
- Fireplace in Basement
- Bedroom in Basement
- 3 Bedrooms in Basement
Home Security
- Smart Locks
- Smart Thermostat
- Outdoor Smart Camera
- Radon Detector
- Carbon Monoxide Detectors
- Fire and Smoke Detector
Eco-Friendly Details
- Smoke Free Home
- Air Quality Monitoring System
Outdoor Features
- Deck
- Covered patio or porch
- Fire Pit
- Exterior Lighting
- Outdoor Gas Grill
- Rain Gutters
Schools
- Creekside Elementary School
- Liberty Middle School
- Grandview High School
Utilities
- Forced Air Heating and Cooling System
- Heating System Uses Natural Gas
- Natural Gas Connected
- Gas Water Heater
- Septic Tank
- High Speed Internet
Community Details
- Chapparal Homeowners Association, Phone Number (408) 314-8113
- Chapparal Subdivision
Listing and Financial Details
- Exclusions: Seller's personal property
- Assessor Parcel Number 032439335
Map
Home Values in the Area
Average Home Value in this Area
Property History
| Date | Event | Price | Change | Sq Ft Price |
|---|---|---|---|---|
| 02/18/2025 02/18/25 | Sold | $1,490,000 | -2.9% | $220 / Sq Ft |
| 01/03/2025 01/03/25 | Pending | -- | -- | -- |
| 09/04/2024 09/04/24 | Price Changed | $1,535,000 | -3.7% | $226 / Sq Ft |
| 09/04/2024 09/04/24 | For Sale | $1,594,000 | +7.0% | $235 / Sq Ft |
| 07/03/2024 07/03/24 | Off Market | $1,490,000 | -- | -- |
| 03/31/2024 03/31/24 | For Sale | $1,594,000 | +7.0% | $235 / Sq Ft |
| 02/25/2024 02/25/24 | Off Market | $1,490,000 | -- | -- |
| 01/13/2024 01/13/24 | Price Changed | $1,694,000 | -0.1% | $250 / Sq Ft |
| 11/13/2023 11/13/23 | For Sale | $1,695,000 | +13.8% | $250 / Sq Ft |
| 10/31/2023 10/31/23 | Off Market | $1,490,000 | -- | -- |
| 09/03/2023 09/03/23 | Price Changed | $1,695,000 | -4.2% | $250 / Sq Ft |
| 06/04/2023 06/04/23 | Price Changed | $1,769,000 | -5.9% | $261 / Sq Ft |
| 04/18/2023 04/18/23 | For Sale | $1,879,000 | +63.4% | $277 / Sq Ft |
| 04/06/2021 04/06/21 | Sold | $1,150,000 | -6.1% | $200 / Sq Ft |
| 03/08/2021 03/08/21 | Pending | -- | -- | -- |
| 03/04/2021 03/04/21 | For Sale | $1,225,000 | -- | $213 / Sq Ft |
Tax History
| Year | Tax Paid | Tax Assessment Tax Assessment Total Assessment is a certain percentage of the fair market value that is determined by local assessors to be the total taxable value of land and additions on the property. | Land | Improvement |
|---|---|---|---|---|
| 2024 | $9,075 | $90,416 | -- | -- |
| 2023 | $9,075 | $90,416 | $0 | $0 |
| 2022 | $7,971 | $77,722 | $0 | $0 |
| 2021 | $8,011 | $77,722 | $0 | $0 |
| 2020 | $8,268 | $81,117 | $0 | $0 |
| 2019 | $8,036 | $81,117 | $0 | $0 |
| 2018 | $7,324 | $69,480 | $0 | $0 |
| 2017 | $7,088 | $69,480 | $0 | $0 |
| 2016 | $6,045 | $56,237 | $0 | $0 |
| 2015 | $5,836 | $56,237 | $0 | $0 |
| 2014 | $5,833 | $49,646 | $0 | $0 |
| 2013 | -- | $53,320 | $0 | $0 |
Mortgage History
| Date | Status | Loan Amount | Loan Type |
|---|---|---|---|
| Open | $1,192,000 | New Conventional | |
| Previous Owner | $300,000 | Credit Line Revolving | |
| Previous Owner | $850,000 | New Conventional | |
| Previous Owner | $373,000 | New Conventional | |
| Previous Owner | $588,000 | Negative Amortization | |
| Previous Owner | $455,200 | Unknown | |
| Previous Owner | $493,500 | Unknown |
Deed History
| Date | Type | Sale Price | Title Company |
|---|---|---|---|
| Warranty Deed | $1,490,000 | Heritage Title | |
| Quit Claim Deed | -- | -- | |
| Quit Claim Deed | -- | None Listed On Document | |
| Personal Reps Deed | $1,150,000 | Homestead Title And Escrow | |
| Warranty Deed | $735,000 | Gt | |
| Deed | -- | -- | |
| Deed | -- | -- | |
| Deed | -- | -- |
Source: REcolorado®
MLS Number: 8578576
APN: 2073-27-2-08-004
- 6730 S Espana Way
- 19052 E Briarwood Dr
- 6736 S Flanders Ct
- 6963 S Espana Way
- 6936 S Chapparal Cir W
- 6492 S Piney Creek Cir
- 7123 S Chapparal Cir E
- 7071 S Gibraltar Way
- 6731 S Himalaya Way Unit 1
- 20155 E Davies Ave
- 6610 S Waco Way
- 6360 S Gibraltar Cir
- 19281 E Hinsdale Ln
- 19406 E Maplewood Place
- 20567 E Weaver Dr
- 18145 E Weaver Ave
- 18225 E Caley Dr
- 6515 S Killarney Ct
- 20145 E Fair Ln
- 19052 E Lake Dr
