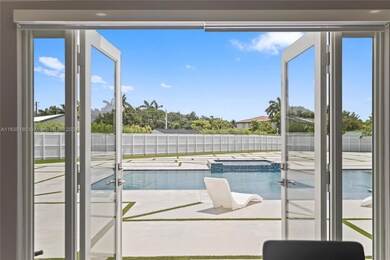
19289 SW 132nd Path Quail Heights, FL 33177
Highlights
- Home Theater
- Heated In Ground Pool
- 19,218 Sq Ft lot
- New Construction
- RV or Boat Parking
- Green Roof
About This Home
As of April 2025Step into a world of elegance & modern comfort with this stunning home. Boasting 5 spacious bedrooms & 5 upgraded bathrooms, this gem sits on an impressive 19,218 sqft lot. Imagine mornings filled w/ natural light streaming through impact doors, while enjoying peace of mind in a fully fenced, gated sanctuary. Unwind in the converted three-car garage, now a spacious office/man cave, or entertain in style by the resort-style heated pool. Savor the shade of the covered porch & pergola with surround sound, with 3 AC units ensuring comfort. Enhanced w/ a water softener, extra insulation & sealed roof, this renovated gem exceeds expectations. Nestled in a wonderful community w/ no HOA & recently renovated, this home is not just a place to live but a lifestyle to experience. Bigger than Tax Roll.
Home Details
Home Type
- Single Family
Est. Annual Taxes
- $15,231
Year Built
- Built in 2021 | New Construction
Lot Details
- 0.44 Acre Lot
- West Facing Home
- Fenced
- Oversized Lot
- Property is zoned 2100
Parking
- 3 Car Attached Garage
- Converted Garage
- Driveway
- Open Parking
- RV or Boat Parking
Home Design
- Flat Tile Roof
- Concrete Roof
- Concrete Block And Stucco Construction
Interior Spaces
- 3,380 Sq Ft Home
- 2-Story Property
- Vaulted Ceiling
- Ceiling Fan
- Blinds
- French Doors
- Entrance Foyer
- Formal Dining Room
- Home Theater
- Recreation Room
- Ceramic Tile Flooring
- Pool Views
Kitchen
- Breakfast Area or Nook
- Eat-In Kitchen
- Microwave
- Trash Compactor
Bedrooms and Bathrooms
- 5 Bedrooms
- Main Floor Bedroom
- Primary Bedroom Upstairs
- Walk-In Closet
- Dual Sinks
- Shower Only
Laundry
- Laundry in Utility Room
- Dryer
- Washer
Home Security
- Clear Impact Glass
- High Impact Door
- Fire and Smoke Detector
Eco-Friendly Details
- Green Roof
- Energy-Efficient Appliances
- Energy-Efficient Construction
- Energy-Efficient HVAC
- Energy-Efficient Insulation
- Energy-Efficient Doors
- Energy-Efficient Thermostat
Pool
- Heated In Ground Pool
- Fence Around Pool
Outdoor Features
- Overnight
- Patio
- Exterior Lighting
- Porch
Schools
- Pine Lake Elementary School
- Ammons; Herbert Middle School
- Coral Reef High School
Utilities
- Central Heating and Cooling System
- Electric Water Heater
- Water Softener is Owned
Community Details
- No Home Owners Association
- Caple Farms South Subdivision
Listing and Financial Details
- Assessor Parcel Number 30-69-02-031-0960
Map
Home Values in the Area
Average Home Value in this Area
Property History
| Date | Event | Price | Change | Sq Ft Price |
|---|---|---|---|---|
| 04/16/2025 04/16/25 | Sold | $1,350,000 | -5.6% | $399 / Sq Ft |
| 03/03/2025 03/03/25 | Pending | -- | -- | -- |
| 12/26/2024 12/26/24 | Price Changed | $1,430,000 | -4.7% | $423 / Sq Ft |
| 08/01/2024 08/01/24 | For Sale | $1,500,000 | -- | $444 / Sq Ft |
Tax History
| Year | Tax Paid | Tax Assessment Tax Assessment Total Assessment is a certain percentage of the fair market value that is determined by local assessors to be the total taxable value of land and additions on the property. | Land | Improvement |
|---|---|---|---|---|
| 2024 | $15,865 | $846,993 | -- | -- |
| 2023 | $15,865 | $822,324 | $239,526 | $582,798 |
| 2022 | $12,256 | $570,853 | $188,199 | $382,654 |
Similar Homes in the area
Source: MIAMI REALTORS® MLS
MLS Number: A11635180
APN: 30-6902-031-0960
- 19331 SW 133rd Ave
- 19246 SW 132nd Ave
- 19512 SW 133rd Ave
- 19260 SW 134th Avenue Rd
- 19104 SW 133rd Ct
- 19080 SW 133rd Ct
- 19614 SW 133rd Ct
- 19330 SW 134th Ct
- 19653 SW 133rd Ct
- 18900 SW 132nd Ave
- 13137 SW 190th St
- 18964 SW 135th Ave
- 13067 SW 190th St
- 13201 SW 189 Terrace
- 19806 SW 130 Avenue Rd
- 19880 SW 134th Ave
- 19602 SW 136th Ave
- 13631 SW 189th St
- 13661 SW 189th St
- 12901 SW 190th St






