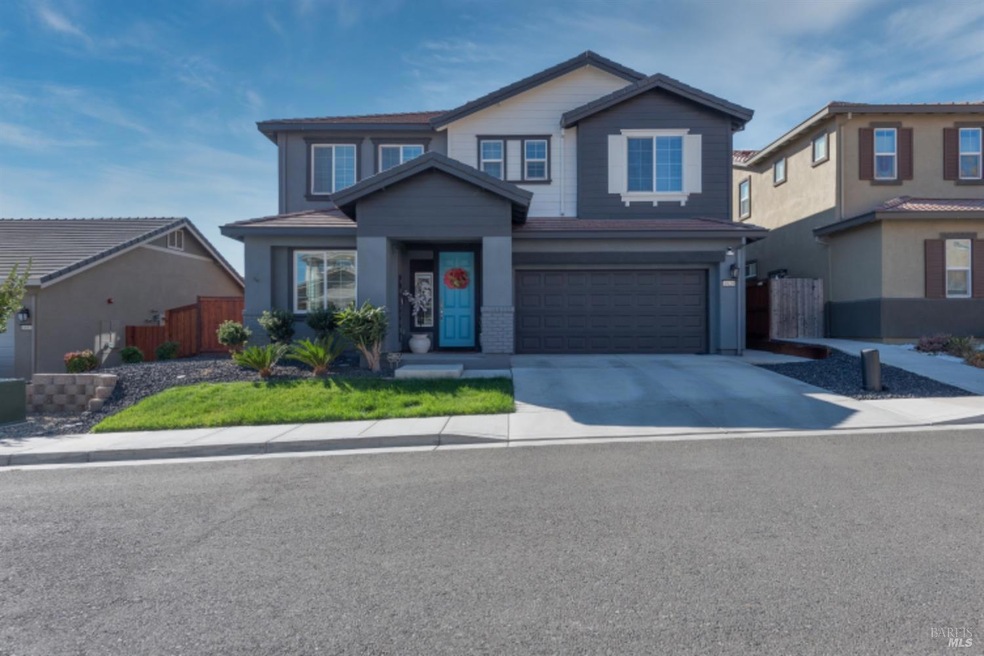
1929 Clyde Jean Place Fairfield, CA 94533
Highlights
- Solar Power System
- View of Hills
- Main Floor Bedroom
- Vanden High School Rated A-
- Deck
- Loft
About This Home
As of December 2024Spacious 5 Bedroom, 4.5 Bath Home with Stunning Views This expansive 5-bedroom, 4.5-bathroom home offers the perfect blend of comfort, style, and sustainability. Backs to open space, providing breathtaking views and a serene setting. The primary suite is a true retreat, featuring a custom accent wall and a sliding barn door. The upstairs loft has been transformed into a movie haven, perfect for family movie nights or quiet evenings. For multi-generational living or accommodating guests, the in-law suite offers privacy and convenience. This home is equipped with energy-efficient features such as solar panels, energy-efficient windows and doors, and an attic fan. Water-saving fixtures throughout the home contribute to reduced water consumption. The backyard is an outdoor oasis, featuring a stamped patio, a custom tile-backed covered deck, and a 30-foot planter box with a seated area. To truly appreciate all this home has to offer, schedule a tour today.
Home Details
Home Type
- Single Family
Est. Annual Taxes
- $13,537
Year Built
- Built in 2019
Lot Details
- 5,946 Sq Ft Lot
- Wood Fence
- Aluminum or Metal Fence
- Landscaped
- Front Yard Sprinklers
Parking
- 3 Car Attached Garage
- 2 Open Parking Spaces
- Electric Vehicle Home Charger
- Front Facing Garage
- Tandem Garage
- Garage Door Opener
Home Design
- Slab Foundation
- Wood Siding
- Stucco
Interior Spaces
- 3,524 Sq Ft Home
- 2-Story Property
- Whole House Fan
- Ceiling Fan
- Fireplace With Gas Starter
- Family Room
- Combination Dining and Living Room
- Loft
- Bonus Room
- Storage Room
- Laundry on upper level
- Views of Hills
Kitchen
- Breakfast Area or Nook
- Walk-In Pantry
- Self-Cleaning Oven
- Gas Cooktop
- Range Hood
- Microwave
- Dishwasher
- Granite Countertops
- Quartz Countertops
- Disposal
Flooring
- Tile
- Vinyl
Bedrooms and Bathrooms
- 5 Bedrooms
- Main Floor Bedroom
- Walk-In Closet
- Jack-and-Jill Bathroom
- Bathroom on Main Level
- Bathtub with Shower
- Separate Shower
Home Security
- Security System Leased
- Carbon Monoxide Detectors
- Fire and Smoke Detector
- Fire Suppression System
Eco-Friendly Details
- Energy-Efficient Appliances
- Energy-Efficient Windows
- Solar Power System
- Solar Heating System
Outdoor Features
- Deck
- Covered patio or porch
Utilities
- Central Heating and Cooling System
- Internet Available
- Cable TV Available
Listing and Financial Details
- Assessor Parcel Number 0166-402-140
Map
Home Values in the Area
Average Home Value in this Area
Property History
| Date | Event | Price | Change | Sq Ft Price |
|---|---|---|---|---|
| 12/06/2024 12/06/24 | Sold | $999,995 | 0.0% | $284 / Sq Ft |
| 11/25/2024 11/25/24 | Pending | -- | -- | -- |
| 10/30/2024 10/30/24 | For Sale | $999,995 | +43.6% | $284 / Sq Ft |
| 05/22/2019 05/22/19 | Sold | $696,615 | 0.0% | $198 / Sq Ft |
| 02/19/2019 02/19/19 | Pending | -- | -- | -- |
| 01/16/2019 01/16/19 | For Sale | $696,615 | -- | $198 / Sq Ft |
Tax History
| Year | Tax Paid | Tax Assessment Tax Assessment Total Assessment is a certain percentage of the fair market value that is determined by local assessors to be the total taxable value of land and additions on the property. | Land | Improvement |
|---|---|---|---|---|
| 2024 | $13,537 | $761,831 | $164,045 | $597,786 |
| 2023 | $13,329 | $746,894 | $160,829 | $586,065 |
| 2022 | $12,852 | $732,250 | $157,676 | $574,574 |
| 2021 | $12,701 | $717,893 | $154,585 | $563,308 |
| 2020 | $12,539 | $710,532 | $153,000 | $557,532 |
| 2019 | $9,759 | $554,823 | $59,823 | $495,000 |
| 2018 | $4,483 | $58,650 | $58,650 | $0 |
| 2017 | $615 | $57,500 | $57,500 | $0 |
Mortgage History
| Date | Status | Loan Amount | Loan Type |
|---|---|---|---|
| Open | $700,000 | New Conventional | |
| Closed | $700,000 | New Conventional | |
| Previous Owner | $100,000 | Credit Line Revolving | |
| Previous Owner | $638,000 | New Conventional | |
| Previous Owner | $650,000 | New Conventional |
Deed History
| Date | Type | Sale Price | Title Company |
|---|---|---|---|
| Grant Deed | $1,000,000 | Placer Title | |
| Grant Deed | $1,000,000 | Placer Title | |
| Grant Deed | $697,000 | Old Republic Epn |
Similar Homes in Fairfield, CA
Source: Bay Area Real Estate Information Services (BAREIS)
MLS Number: 324085005
APN: 0166-402-140
- 2196 Clyde Jean Place
- 5114 Rasmussen Way
- 5360 Discovery Way
- 2351 Digerud Dr
- 2436 Chuck Hammond Dr
- 2353 White Dr
- 2456 Hanson Dr
- 2518 Freitas Way
- 5014 Brown Ln
- 5278 Jacque Bell Ln
- 2729 Soho Ln
- 3088 Balance Cir
- 3132 Muse Way
- 1937 Moosup Ct
- 1929 Moosup Ct
- 1528 Gulf Dr
- 2473 Elan Dr
- 1237 Shoreline Cir
- 1233 Swan Lake Dr
- 1572 Bailey Dr
