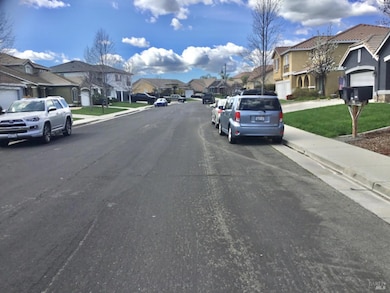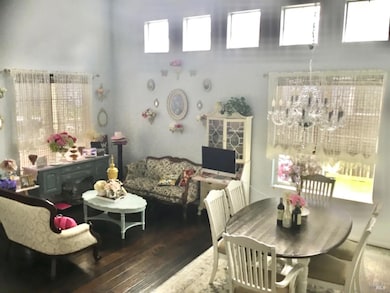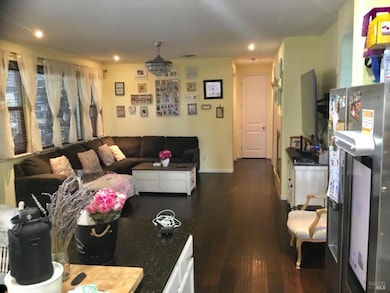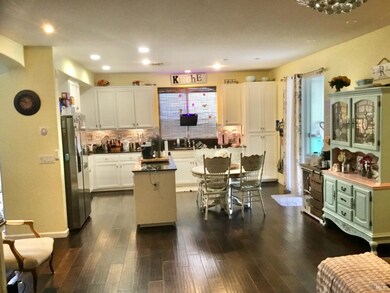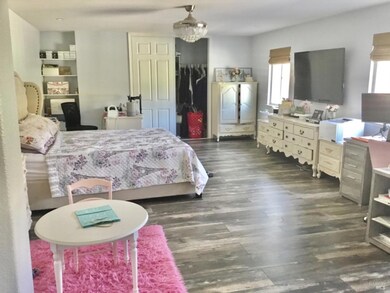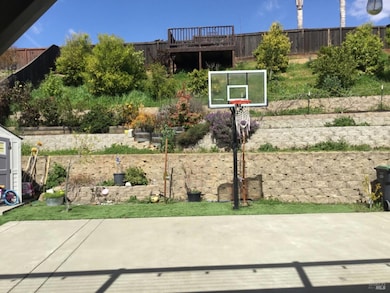
1929 Moosup Ct Fairfield, CA 94533
Estimated payment $5,187/month
Highlights
- Rooftop Deck
- Panoramic View
- Wood Flooring
- Solar Power System
- Cathedral Ceiling
- Main Floor Bedroom
About This Home
Move right into this fantastic home in the highly desirable and prestigious Paradise Crest neighborhood of Fairfield. Adjacent to Paradise Valley Golf Course. This 4bed/3bath home sits on a 1/4 acre lot. Walk into a spacious floor plan with wood flooring all throughout, fireplace in the great room & recess lighting. Large downstair room and full bath. Beautiful gourmet kitchen with granite countertop and Island, a spacious pantry and a convenient breakfast nook. Many upgrades! Step into a spacious backyard with cement patio, mature trees and enjoy the abundance of fruit-of-the-season like mulberry, pear, apple, grapes, blood orange, avocado, jujube and year-round calamansi. Relax, unwind and chill out either under the covered patio or enjoy the sun, barbecue with friends or do a little gardening...absolutely a safe retreat from the everyday demands of life! You have to see it to appreciate it! PAID SOLAR
Open House Schedule
-
Saturday, April 26, 20251:00 to 5:00 pm4/26/2025 1:00:00 PM +00:004/26/2025 5:00:00 PM +00:00No sign in front of the house.Add to Calendar
Home Details
Home Type
- Single Family
Est. Annual Taxes
- $9,321
Year Built
- Built in 2010 | Remodeled
Lot Details
- 10,285 Sq Ft Lot
- Wood Fence
- Back Yard Fenced
- Landscaped
- Backyard Sprinklers
- Garden
Parking
- 3 Car Direct Access Garage
- 4 Open Parking Spaces
- Front Facing Garage
- Garage Door Opener
- Guest Parking
Property Views
- Panoramic
- Mountain
Home Design
- Concrete Foundation
- Tile Roof
- Stucco
Interior Spaces
- 2,512 Sq Ft Home
- 2-Story Property
- Cathedral Ceiling
- Whole House Fan
- Ceiling Fan
- 1 Fireplace
- Great Room
- Family Room Off Kitchen
- Living Room
- Formal Dining Room
- Wood Flooring
Kitchen
- Breakfast Area or Nook
- Free-Standing Gas Oven
- Free-Standing Gas Range
- Range Hood
- Microwave
- Kitchen Island
- Marble Countertops
- Disposal
Bedrooms and Bathrooms
- 4 Bedrooms
- Main Floor Bedroom
- Primary Bedroom Upstairs
- Dual Closets
- Bathroom on Main Level
- 3 Full Bathrooms
- Quartz Bathroom Countertops
- Bidet
- Bathtub
- Separate Shower
Laundry
- Laundry on main level
- Electric Dryer Hookup
Home Security
- Carbon Monoxide Detectors
- Fire and Smoke Detector
Eco-Friendly Details
- Solar Power System
- Solar Water Heater
Outdoor Features
- Balcony
- Rooftop Deck
- Covered Courtyard
- Gazebo
- Shed
- Pergola
- Rear Porch
Utilities
- Central Heating and Cooling System
- Internet Available
- Cable TV Available
Community Details
- Paradise Crest Subdivision
Listing and Financial Details
- Assessor Parcel Number 0167-901-270
Map
Home Values in the Area
Average Home Value in this Area
Tax History
| Year | Tax Paid | Tax Assessment Tax Assessment Total Assessment is a certain percentage of the fair market value that is determined by local assessors to be the total taxable value of land and additions on the property. | Land | Improvement |
|---|---|---|---|---|
| 2024 | $9,321 | $541,096 | $138,159 | $402,937 |
| 2023 | $9,162 | $530,487 | $135,450 | $395,037 |
| 2022 | $9,121 | $520,087 | $132,796 | $387,291 |
| 2021 | $9,062 | $509,891 | $130,193 | $379,698 |
| 2020 | $9,254 | $504,664 | $128,859 | $375,805 |
| 2019 | $9,103 | $494,770 | $126,333 | $368,437 |
| 2018 | $9,282 | $485,069 | $123,856 | $361,213 |
| 2017 | $9,244 | $475,559 | $121,428 | $354,131 |
| 2016 | $6,405 | $466,236 | $119,048 | $347,188 |
| 2015 | $6,042 | $459,233 | $117,260 | $341,973 |
| 2014 | $5,996 | $450,239 | $114,964 | $335,275 |
Property History
| Date | Event | Price | Change | Sq Ft Price |
|---|---|---|---|---|
| 03/11/2025 03/11/25 | For Sale | $790,000 | -- | $314 / Sq Ft |
Deed History
| Date | Type | Sale Price | Title Company |
|---|---|---|---|
| Interfamily Deed Transfer | -- | Old Republic Title Company | |
| Interfamily Deed Transfer | -- | Old Republic Title Company | |
| Grant Deed | $431,000 | Old Republic Title Company |
Mortgage History
| Date | Status | Loan Amount | Loan Type |
|---|---|---|---|
| Open | $113,515 | FHA | |
| Open | $392,952 | FHA | |
| Closed | $425,104 | FHA |
Similar Homes in Fairfield, CA
Source: Bay Area Real Estate Information Services (BAREIS)
MLS Number: 325018859
APN: 0167-901-270
- 1937 Moosup Ct
- 1237 Shoreline Cir
- 1233 Swan Lake Dr
- 2913 Lakefront Ct
- 3132 Muse Way
- 1528 Gulf Dr
- 3088 Balance Cir
- 2825 Regatta Cir
- 1336 Jamboree Dr
- 1014 Birch Ct
- 3914 Stonington Ct
- 2951 Newberry Ct
- 2365 Waterside Dr
- 1588 Perennial Way
- 1572 Bailey Dr
- 1592 Nightfall Ln
- 3935 Kiara Cir
- 1588 Millennium Way
- 1597 Nightfall Ln
- 1564 Millennium Way

