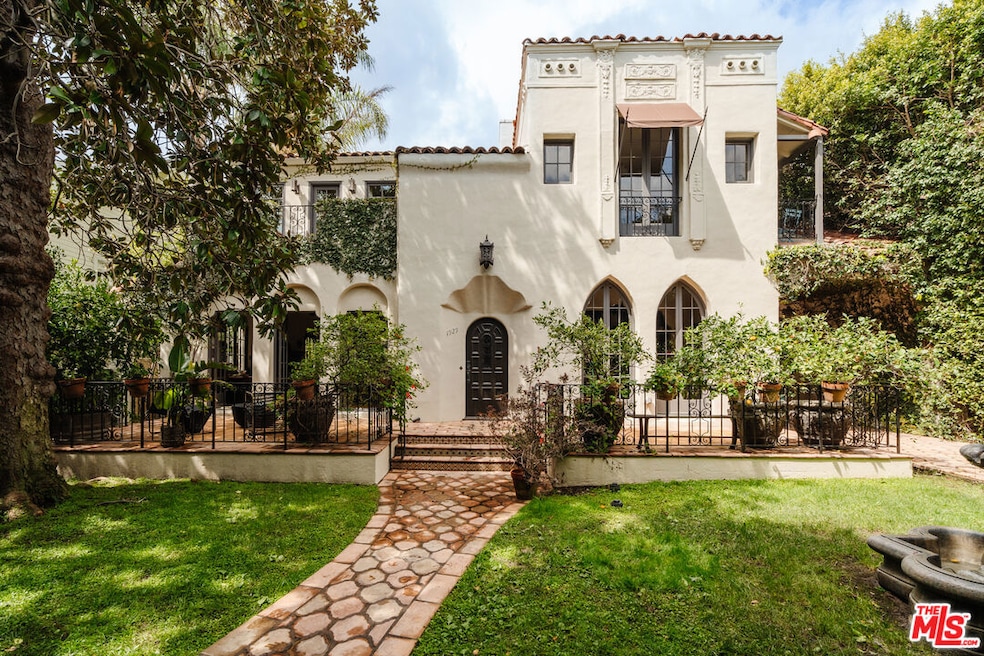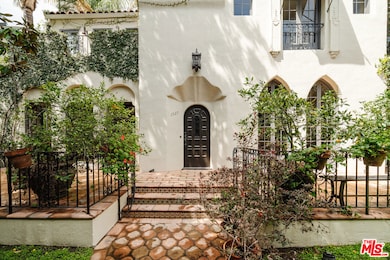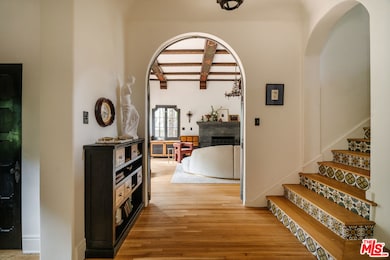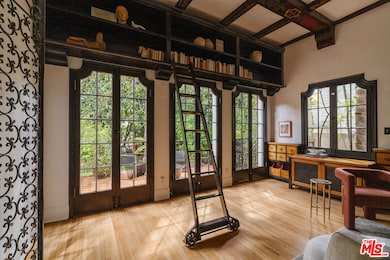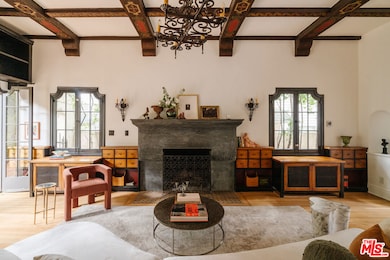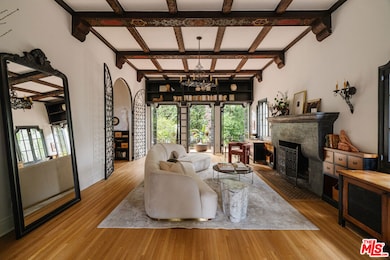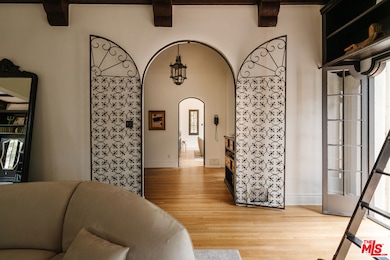
1929 N Hobart Blvd Los Angeles, CA 90027
Los Feliz NeighborhoodHighlights
- Heated In Ground Pool
- Wood Flooring
- High Ceiling
- Colonial Architecture
- Steam Shower
- Pool View
About This Home
As of May 2024Nestled in the heart of Los Feliz, the Dr. M. Scholtz residence, built in 1925, is a testament to the timeless elegance of Spanish Colonial Revival architecture, thoughtfully designed by the brilliant Louis Kons & Brim. This exquisite home spans 3,670 sq ft on an 8,402 sq ft lot, offering 6 bedrooms and 3 bathrooms of unparalleled charm and history, as well as pool and hot tub. Built with meticulous attention to detail, this property has been lovingly maintained and updated, blending historical authenticity with modern luxury. The home underwent a comprehensive renovation in 2014 and has recently been refreshed featuring newly painted interiors, refinished hardwood floors, and updated light fixtures that highlight its unique character.The spacious living room, with its large custom concrete fireplace, integrated built-in storage, and a bookcase with a rolling library ladder, flows seamlessly into the dining area, which is adorned with built-in floor-to-ceiling shelves, and original lighting fixtures. Both rooms feature intricately stenciled designs in the wooden ceiling beams as well as French doors that enhance the open feel, leading to a tranquil front patio with custom Spanish tiles and a soothing fountain. The property continues to impress with a beautifully landscaped pool and hot tub set against Saltillo tiles by Arto Brick, providing a private oasis for relaxation and entertainment. The kitchen boasts expansive amenities, including a large space with a custom-built breakfast table and butcher block. It features a built-in wine rack, plentiful counter space, and high-end appliances like a Sub-Zero refrigerator, Wolf range, and Fisher & Paykel dishwasher, complemented by a Miele washer and dryer. Additionally, the kitchen offers multiple doors leading to the backyard, enhancing flow and accessibility.The home, where history meets luxury, boasts a fully functional, restored phone booth - a nod to its rich past. Also hidden behind a bookshelf, is a secret closet revealing the home's prohibition-era history, once used for the discreet storage of alcohol. The primary bathroom is a masterpiece of design and craftsmanship, featuring a custom-made steam shower crafted from the windows of an old warehouse in downtown LA, offering a spa- like retreat within the comfort of your home. The house features a fully automated driveway gate as well as a gated entry with an intercom system which ensures privacy and security, set back from the tree-lined street.Located in the prestigious Los Feliz neighborhood, you can find a variety of neighborhood features. The area, part of the Greater Griffith Park neighborhood, offers trendy restaurants and boutique shops such as Home Restaurant, The Dresden, All Time, and Little Dom's, as well as convenient markets including Lazy Acre. Notable nearby attractions include Griffith Observatory and Fern Dell Nature Trails in Griffith Park. Don't miss your chance to experience the luxury, history, and beauty of this exceptional Los Feliz estate.
Last Agent to Sell the Property
Christie's International Real Estate SoCal License #01883248

Home Details
Home Type
- Single Family
Est. Annual Taxes
- $29,966
Year Built
- Built in 1925
Lot Details
- 8,402 Sq Ft Lot
- Lot Dimensions are 60x140
- East Facing Home
- Fenced Yard
- Landscaped
- Sprinkler System
- Historic Home
- Property is zoned LARE9
Home Design
- Colonial Architecture
- Spanish Tile Roof
- Stucco
Interior Spaces
- 3,670 Sq Ft Home
- 2-Story Property
- Built-In Features
- High Ceiling
- Ceiling Fan
- Decorative Fireplace
- French Doors
- Entryway
- Great Room
- Formal Dining Room
- Pool Views
- Basement
Kitchen
- Breakfast Area or Nook
- Oven or Range
- Range with Range Hood
- Microwave
- Freezer
- Dishwasher
- Kitchen Island
- Granite Countertops
- Disposal
Flooring
- Wood
- Ceramic Tile
Bedrooms and Bathrooms
- 6 Bedrooms
- Walk-In Closet
- Double Vanity
- Steam Shower
Laundry
- Laundry in Kitchen
- Dryer
- Washer
Parking
- 2 Parking Spaces
- Automatic Gate
Pool
- Heated In Ground Pool
- Heated Spa
- In Ground Spa
- Saltwater Pool
Outdoor Features
- Open Patio
- Built-In Barbecue
- Front Porch
Utilities
- Central Heating and Cooling System
- Vented Exhaust Fan
Community Details
- No Home Owners Association
Listing and Financial Details
- Assessor Parcel Number 5589-001-021
Map
Home Values in the Area
Average Home Value in this Area
Property History
| Date | Event | Price | Change | Sq Ft Price |
|---|---|---|---|---|
| 05/06/2024 05/06/24 | Sold | $4,280,000 | +11.2% | $1,166 / Sq Ft |
| 04/25/2024 04/25/24 | Pending | -- | -- | -- |
| 04/11/2024 04/11/24 | For Sale | $3,850,000 | -- | $1,049 / Sq Ft |
Tax History
| Year | Tax Paid | Tax Assessment Tax Assessment Total Assessment is a certain percentage of the fair market value that is determined by local assessors to be the total taxable value of land and additions on the property. | Land | Improvement |
|---|---|---|---|---|
| 2024 | $29,966 | $2,461,888 | $1,651,867 | $810,021 |
| 2023 | $29,380 | $2,413,617 | $1,619,478 | $794,139 |
| 2022 | $28,005 | $2,366,292 | $1,587,724 | $778,568 |
| 2021 | $27,661 | $2,319,895 | $1,556,593 | $763,302 |
| 2019 | $26,826 | $2,251,088 | $1,510,425 | $740,663 |
| 2018 | $26,721 | $2,206,950 | $1,480,809 | $726,141 |
| 2016 | $25,549 | $2,121,253 | $1,423,308 | $697,945 |
| 2015 | $22,915 | $1,900,000 | $1,274,800 | $625,200 |
| 2014 | $22,044 | $1,786,100 | $1,198,400 | $587,700 |
Mortgage History
| Date | Status | Loan Amount | Loan Type |
|---|---|---|---|
| Previous Owner | $250,000 | Credit Line Revolving | |
| Previous Owner | $99,999 | Credit Line Revolving | |
| Previous Owner | $825,000 | Unknown | |
| Previous Owner | $60,000 | Credit Line Revolving | |
| Previous Owner | $776,000 | No Value Available | |
| Previous Owner | $183,500 | Stand Alone Second | |
| Previous Owner | $82,000 | Unknown | |
| Previous Owner | $55,000 | Stand Alone Second | |
| Previous Owner | $499,999 | Purchase Money Mortgage | |
| Previous Owner | $430,000 | No Value Available | |
| Previous Owner | $337,000 | Unknown | |
| Previous Owner | $257,000 | No Value Available |
Deed History
| Date | Type | Sale Price | Title Company |
|---|---|---|---|
| Grant Deed | $4,280,000 | Fidelity National Title | |
| Interfamily Deed Transfer | -- | None Available | |
| Grant Deed | $1,950,000 | California Title | |
| Grant Deed | $970,000 | -- | |
| Gift Deed | -- | -- | |
| Gift Deed | -- | -- | |
| Individual Deed | -- | Equity Title | |
| Interfamily Deed Transfer | -- | Landsafe Title |
Similar Homes in the area
Source: The MLS
MLS Number: 24-379001
APN: 5589-001-021
- 2001 N Hobart Blvd
- 2016 N Hobart Blvd
- 1901 N Oxford Ave
- 1834 N Harvard Blvd
- 5470 Los Feliz Blvd
- 5181 Franklin Ave
- 1802 N Western Ave
- 2011 Cummings Dr
- 5667 Tryon Rd
- 1951 N Saint Andrews Place
- 2025 E Live Oak Dr
- 1927 N Normandie Ave
- 2201 N Hobart Blvd
- 5200 Los Caballeros Way
- 5648 Franklin Ave
- 1746 Garfield Place Unit 302
- 1746 Garfield Place Unit 202
- 1746 Garfield Place Unit 203
- 1746 Garfield Place Unit 102
- 1746 Garfield Place Unit 101
