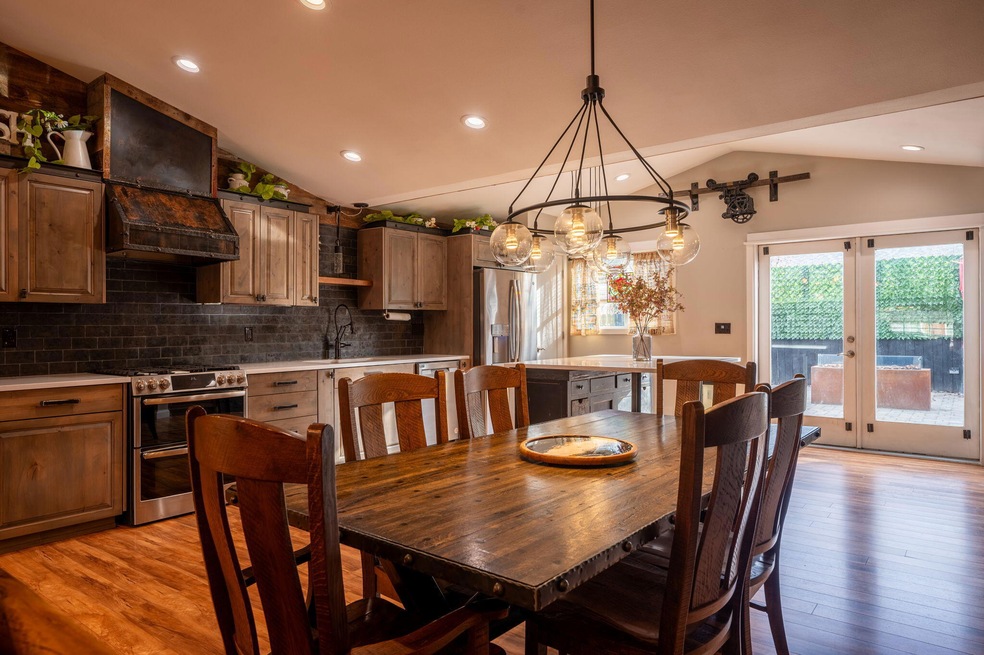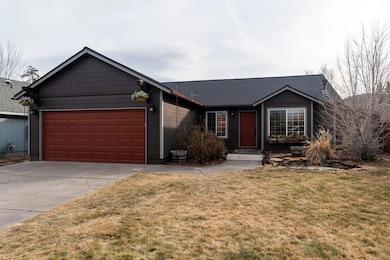
1929 NE Cobble Creek Ave Bend, OR 97701
Mountain View NeighborhoodEstimated payment $3,925/month
Highlights
- Spa
- No Units Above
- Pond View
- Home fronts a pond
- RV Access or Parking
- Open Floorplan
About This Home
Stunning custom 3 bedroom, 2 bath home, 1430 sq. ft. of beautifully updated livng space. Featuring high-end finishes throughout, with hickory floors, custom cabinetry, and a chef's kitchen with a built-in fireplace, the home also includes central vac! French doors lead to a backyard oasis ideal for entertaining, complete with a paver patio deck, built-in outdoor kitchen, hot tub, glass fire pit and fully fenced yard with a dog run on one side of the house and a storage shed on the other. The front entry is highlighted by a skybridge and tranquil pond. Every detail has been meticulously crafted to blend luxury and comfort, the home also has surround sound throughout including the garage for your enjoyment. Truly a must see and too many extra's to list. French doors open to a tranquil serene private backyard, low maintence paver patio. Enjoy a cup of coffee in the morning and watch the stars at night in the hot tub! The garage has heat/air for maximum comfort.
Home Details
Home Type
- Single Family
Est. Annual Taxes
- $3,606
Year Built
- Built in 1993
Lot Details
- 6,098 Sq Ft Lot
- Home fronts a pond
- No Common Walls
- No Units Located Below
- Kennel or Dog Run
- Fenced
- Landscaped
- Front Yard Sprinklers
- Sprinklers on Timer
- Garden
- Property is zoned RS, RS
Parking
- 2 Car Garage
- Heated Garage
- Workshop in Garage
- Garage Door Opener
- Driveway
- Paver Block
- On-Street Parking
- RV Access or Parking
Property Views
- Pond
- Neighborhood
Home Design
- Craftsman Architecture
- Stem Wall Foundation
- Frame Construction
- Composition Roof
Interior Spaces
- 1,430 Sq Ft Home
- 1-Story Property
- Open Floorplan
- Central Vacuum
- Wired For Sound
- Wired For Data
- Built-In Features
- Vaulted Ceiling
- Gas Fireplace
- Aluminum Window Frames
- Great Room with Fireplace
- Living Room with Fireplace
- Dining Room
- Laundry Room
Kitchen
- Breakfast Area or Nook
- Double Oven
- Range with Range Hood
- Microwave
- Dishwasher
- Kitchen Island
- Tile Countertops
- Disposal
Flooring
- Wood
- Laminate
Bedrooms and Bathrooms
- 3 Bedrooms
- Linen Closet
- 2 Full Bathrooms
- Bathtub with Shower
- Bathtub Includes Tile Surround
Home Security
- Security System Owned
- Smart Locks
- Smart Thermostat
- Carbon Monoxide Detectors
- Fire and Smoke Detector
Outdoor Features
- Spa
- Courtyard
- Outdoor Water Feature
- Outdoor Fireplace
- Outdoor Kitchen
- Fire Pit
- Shed
- Built-In Barbecue
Schools
- Ensworth Elementary School
- Pilot Butte Middle School
- Mountain View Sr High School
Utilities
- Forced Air Zoned Heating and Cooling System
- Heating System Uses Natural Gas
- Tankless Water Heater
- Fiber Optics Available
- Phone Available
- Cable TV Available
Additional Features
- Smart Technology
- Home Energy Score
Community Details
- No Home Owners Association
- Eastbrook Estates Subdivision
- The community has rules related to covenants, conditions, and restrictions
Listing and Financial Details
- Exclusions: All furnishings, seller's personal property, garage cabinets, washer and dryer
- Tax Lot 47
- Assessor Parcel Number 182750
Map
Home Values in the Area
Average Home Value in this Area
Tax History
| Year | Tax Paid | Tax Assessment Tax Assessment Total Assessment is a certain percentage of the fair market value that is determined by local assessors to be the total taxable value of land and additions on the property. | Land | Improvement |
|---|---|---|---|---|
| 2024 | $3,606 | $215,340 | -- | -- |
| 2023 | $3,342 | $209,070 | $0 | $0 |
| 2022 | $2,712 | $171,360 | $0 | $0 |
| 2021 | $2,716 | $166,370 | $0 | $0 |
| 2020 | $2,576 | $166,370 | $0 | $0 |
| 2019 | $2,505 | $161,530 | $0 | $0 |
| 2018 | $2,434 | $156,830 | $0 | $0 |
| 2017 | $2,363 | $152,270 | $0 | $0 |
| 2016 | $2,253 | $147,840 | $0 | $0 |
| 2015 | $2,191 | $143,540 | $0 | $0 |
| 2014 | $2,126 | $139,360 | $0 | $0 |
Property History
| Date | Event | Price | Change | Sq Ft Price |
|---|---|---|---|---|
| 04/09/2025 04/09/25 | Pending | -- | -- | -- |
| 03/25/2025 03/25/25 | Price Changed | $649,500 | -0.8% | $454 / Sq Ft |
| 03/18/2025 03/18/25 | Price Changed | $655,000 | -1.5% | $458 / Sq Ft |
| 03/10/2025 03/10/25 | Price Changed | $665,000 | -1.5% | $465 / Sq Ft |
| 02/14/2025 02/14/25 | Price Changed | $675,000 | -2.9% | $472 / Sq Ft |
| 02/05/2025 02/05/25 | For Sale | $695,000 | +208.9% | $486 / Sq Ft |
| 01/12/2015 01/12/15 | Sold | $225,000 | 0.0% | $181 / Sq Ft |
| 12/05/2014 12/05/14 | Pending | -- | -- | -- |
| 12/02/2014 12/02/14 | For Sale | $224,900 | -- | $181 / Sq Ft |
Deed History
| Date | Type | Sale Price | Title Company |
|---|---|---|---|
| Warranty Deed | $225,000 | Deschutes County Title | |
| Warranty Deed | $219,900 | Western Title & Escrow Co |
Mortgage History
| Date | Status | Loan Amount | Loan Type |
|---|---|---|---|
| Open | $200,000 | Credit Line Revolving | |
| Closed | $22,000 | Credit Line Revolving | |
| Closed | $270,000 | New Conventional | |
| Closed | $70,412 | Credit Line Revolving | |
| Closed | $228,000 | New Conventional | |
| Closed | $220,924 | FHA | |
| Previous Owner | $210,100 | New Conventional | |
| Previous Owner | $224,000 | Unknown | |
| Previous Owner | $175,920 | Unknown |
Similar Homes in Bend, OR
Source: Central Oregon Association of REALTORS®
MLS Number: 220195258
APN: 182750
- 1765 NE Sonya Ct
- 2026 NE Neil Way
- 2025 NE Neil Way
- 2011 NE Neil Way
- 2101 NE Holliday Ave
- 2052 NE Ancestry Ct
- 1672 NE Meadow Ln
- 2574 NE Robinson St
- 2131 NE Wells Acres Rd
- 1967 NE Cliff Dr
- 2523 NE Purcell Blvd
- 2815 NE Woodridge Ct
- 2560 NE Purcell Blvd
- 2572 NE Purcell Blvd
- 1801 NE Purcell Blvd Unit 16
- 1801 NE Purcell Blvd Unit 7
- 2841 NE Shepard Rd
- 2241 NE Hyatt Ct
- 2217 NE Wells Acres Rd
- 1700 NE Wells Acres Rd Unit 3






