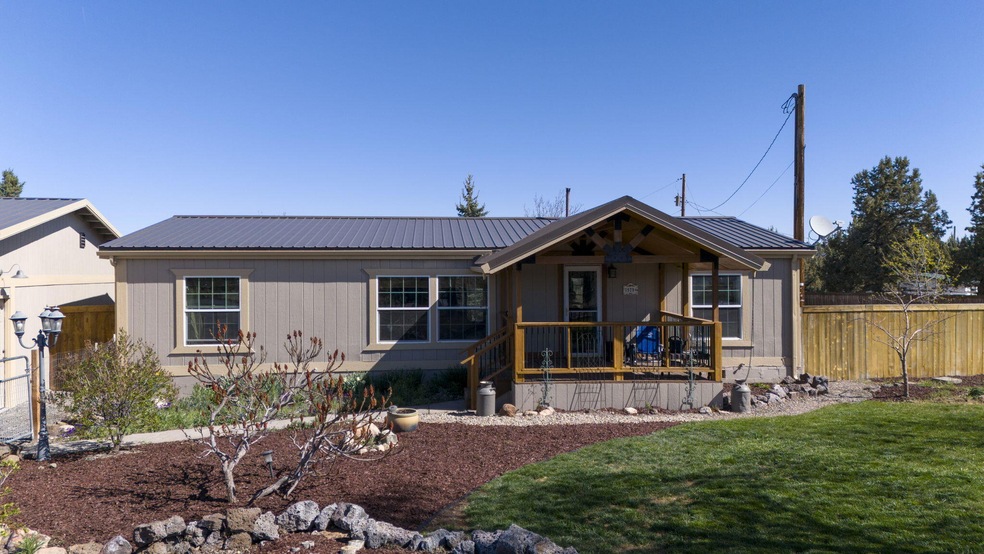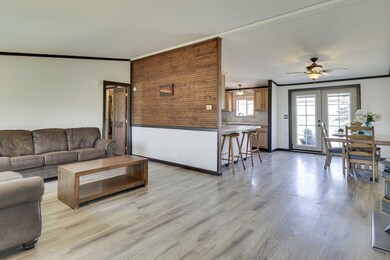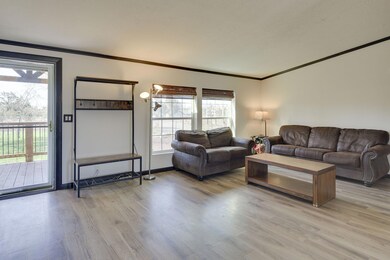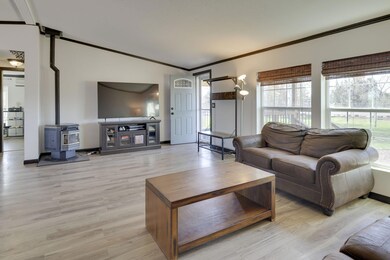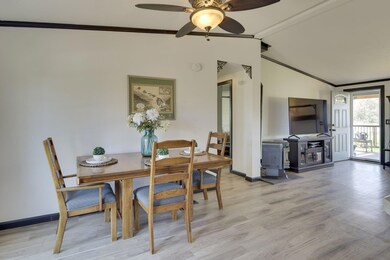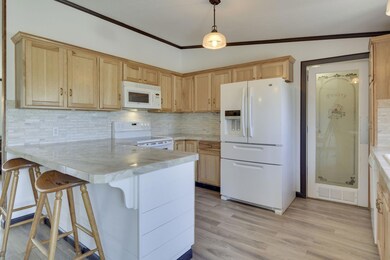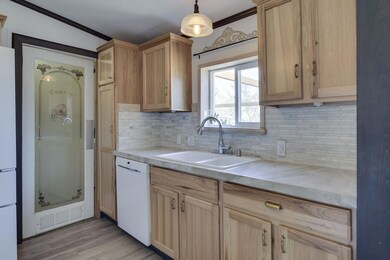
1929 NE Varnish Ave Redmond, OR 97756
Highlights
- Stables
- Spa
- Open Floorplan
- Horse Property
- RV Access or Parking
- Deck
About This Home
As of December 2024This charming single-level home with stunning views of Smith Rock sits on 2.42 acres with 2.0 acres of irrigation. The 1,320 sq ft residence features 3 bedrooms, 2 bathrooms, and thoughtful room separation. Inside, you'll find laminate floors, solid wood doors, granite tile countertops, and oak cabinets throughout. Step outside onto the spacious deck, perfect for outdoor entertaining. The fully fenced yard includes raised garden beds and a pond. The property also includes RV parking with electrical hookups, a loafing shed, hay storage, multiple storage sheds, and a finished he-shed/she-shed. An oversized two-car garage with attic storage provides extra space. The property is equipped with a 3-party well and had a new septic system installed in 2015. Ideal for those seeking a quiet retreat with space to relax, garden, and enjoy the beauty of nature.
Property Details
Home Type
- Mobile/Manufactured
Est. Annual Taxes
- $2,522
Year Built
- Built in 1992
Lot Details
- 2.42 Acre Lot
- No Common Walls
- Fenced
- Landscaped
- Garden
HOA Fees
- $25 Monthly HOA Fees
Parking
- 2 Car Attached Garage
- Garage Door Opener
- Gravel Driveway
- RV Access or Parking
Property Views
- Territorial
- Neighborhood
Home Design
- Traditional Architecture
- Metal Roof
- Modular or Manufactured Materials
- Concrete Perimeter Foundation
Interior Spaces
- 1,320 Sq Ft Home
- 1-Story Property
- Open Floorplan
- Vaulted Ceiling
- Ceiling Fan
- Double Pane Windows
- Vinyl Clad Windows
- Family Room
- Vinyl Flooring
Kitchen
- Eat-In Kitchen
- Breakfast Bar
- Oven
- Range
- Microwave
- Dishwasher
- Tile Countertops
- Disposal
Bedrooms and Bathrooms
- 3 Bedrooms
- Walk-In Closet
- 2 Full Bathrooms
- Bathtub with Shower
- Bathtub Includes Tile Surround
Laundry
- Laundry Room
- Dryer
- Washer
Home Security
- Carbon Monoxide Detectors
- Fire and Smoke Detector
Outdoor Features
- Spa
- Horse Property
- Deck
- Fire Pit
- Shed
Schools
- Tom Mccall Elementary School
- Elton Gregory Middle School
- Redmond High School
Farming
- 2 Irrigated Acres
- Pasture
Utilities
- Ductless Heating Or Cooling System
- Pellet Stove burns compressed wood to generate heat
- Irrigation Water Rights
- Shared Well
- Water Heater
- Septic Tank
Additional Features
- Stables
- Manufactured Home With Land
Listing and Financial Details
- Legal Lot and Block 02700 / 7
- Assessor Parcel Number 128767
Community Details
Overview
- Lake Park Estate Subdivision
- The community has rules related to covenants, conditions, and restrictions
Recreation
- Snow Removal
Map
Home Values in the Area
Average Home Value in this Area
Property History
| Date | Event | Price | Change | Sq Ft Price |
|---|---|---|---|---|
| 12/06/2024 12/06/24 | Sold | $570,000 | -2.6% | $432 / Sq Ft |
| 10/30/2024 10/30/24 | Pending | -- | -- | -- |
| 10/10/2024 10/10/24 | Price Changed | $584,999 | -4.9% | $443 / Sq Ft |
| 09/19/2024 09/19/24 | Price Changed | $614,999 | -2.4% | $466 / Sq Ft |
| 07/08/2024 07/08/24 | Price Changed | $630,000 | -3.1% | $477 / Sq Ft |
| 05/16/2024 05/16/24 | Price Changed | $649,990 | -7.1% | $492 / Sq Ft |
| 04/20/2024 04/20/24 | For Sale | $699,900 | +62.8% | $530 / Sq Ft |
| 07/06/2018 07/06/18 | Sold | $429,900 | 0.0% | $326 / Sq Ft |
| 05/29/2018 05/29/18 | Pending | -- | -- | -- |
| 05/08/2018 05/08/18 | For Sale | $429,900 | -- | $326 / Sq Ft |
Similar Homes in Redmond, OR
Source: Southern Oregon MLS
MLS Number: 220180925
- 3240 NE 21st Dr
- 1400 NE Yucca Ave
- 2525 NE Negus Way
- 3468 NE 29th St
- 2715 NE 6th Dr
- 3990 NE 33rd St
- 547 NE Apache Cir
- 2461 NE 5th St
- 442 NE Quince Ave
- 2393 NE 3rd St
- 2211 NE 3rd St
- 845 NE Nickernut Place
- 1777 NE 5th St
- 1811 NE 3rd St
- 588 NE Negus Loop
- 1664 NE 3rd Ct
- 730 NW Walnut Ave Unit 70
- 3324 NW 8th St Unit 86
- 3358 NW 8th St Unit Lot 84
- 3346 NW 8th St Unit 85
