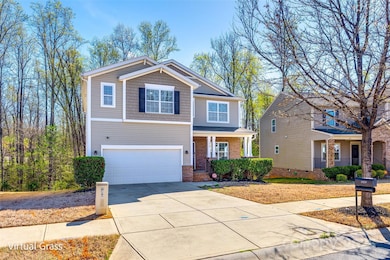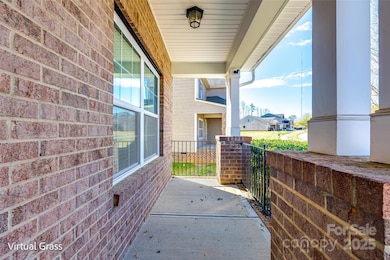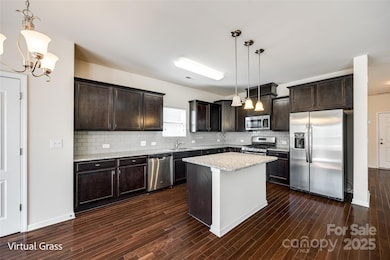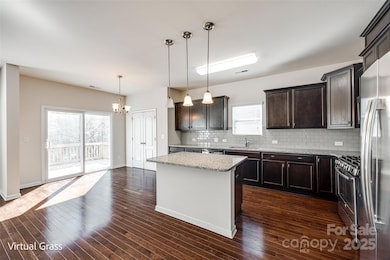
1929 Shorthorn St Charlotte, NC 28213
Newell NeighborhoodEstimated payment $2,908/month
Highlights
- Open Floorplan
- Private Lot
- Covered patio or porch
- Deck
- Wooded Lot
- Walk-In Closet
About This Home
Welcome to 1929 Shorthorn Street! This 5 bedroom, 3 bath home offers an open kitchen w/island, granite and stainless steel appliances. Open living room and dining room downstairs are great for entertaining. Upstairs has ample sized bedrooms w/a large loft. Large master w/bath and walk-in closet.
Huge outdoor deck with plenty of space for summer BBQ's, dining or lounging.
Community offers a clubhouse pool and walking trails. Enjoy being in close proximity to shopping, restaurants, grocery stores, University, Ready Creek Park, light rail, I-85 and I-485. Don't miss this opportunity to make this home your own!
Listing Agent
Keller Williams Ballantyne Area Brokerage Email: bprovenzano11@gmail.com License #94707

Home Details
Home Type
- Single Family
Est. Annual Taxes
- $3,513
Year Built
- Built in 2016
Lot Details
- Private Lot
- Wooded Lot
- Property is zoned MX-1
HOA Fees
- $48 Monthly HOA Fees
Parking
- 2 Car Garage
- Driveway
Home Design
- Brick Exterior Construction
- Vinyl Siding
Interior Spaces
- 2-Story Property
- Open Floorplan
- Insulated Windows
- Family Room with Fireplace
- Crawl Space
- Pull Down Stairs to Attic
Kitchen
- Electric Oven
- Self-Cleaning Oven
- Gas Range
- Microwave
- Plumbed For Ice Maker
- Dishwasher
- Kitchen Island
- Disposal
Bedrooms and Bathrooms
- Walk-In Closet
- 3 Full Bathrooms
- Garden Bath
Outdoor Features
- Deck
- Covered patio or porch
Schools
- Newell Elementary School
- Martin Luther King Jr Middle School
- Julius L. Chambers High School
Utilities
- Forced Air Heating and Cooling System
- Heating System Uses Natural Gas
- Electric Water Heater
- Cable TV Available
Community Details
- Cas Association, Phone Number (910) 295-3791
- The Farms At Backcreek Subdivision
- Mandatory home owners association
Listing and Financial Details
- Assessor Parcel Number 105-013-16
Map
Home Values in the Area
Average Home Value in this Area
Tax History
| Year | Tax Paid | Tax Assessment Tax Assessment Total Assessment is a certain percentage of the fair market value that is determined by local assessors to be the total taxable value of land and additions on the property. | Land | Improvement |
|---|---|---|---|---|
| 2023 | $3,513 | $443,700 | $85,000 | $358,700 |
| 2022 | $2,962 | $293,900 | $40,000 | $253,900 |
| 2021 | $2,951 | $293,900 | $40,000 | $253,900 |
| 2020 | $2,943 | $293,900 | $40,000 | $253,900 |
| 2019 | $2,928 | $293,900 | $40,000 | $253,900 |
| 2018 | $2,376 | $175,500 | $29,800 | $145,700 |
| 2017 | $2,335 | $175,500 | $29,800 | $145,700 |
| 2016 | $386 | $29,800 | $29,800 | $0 |
| 2015 | $386 | $0 | $0 | $0 |
Property History
| Date | Event | Price | Change | Sq Ft Price |
|---|---|---|---|---|
| 04/15/2025 04/15/25 | Price Changed | $460,000 | -1.1% | $173 / Sq Ft |
| 03/28/2025 03/28/25 | For Sale | $465,000 | -- | $174 / Sq Ft |
Deed History
| Date | Type | Sale Price | Title Company |
|---|---|---|---|
| Warranty Deed | $250,000 | Transohio Title Agency |
Mortgage History
| Date | Status | Loan Amount | Loan Type |
|---|---|---|---|
| Open | $245,471 | FHA |
Similar Homes in Charlotte, NC
Source: Canopy MLS (Canopy Realtor® Association)
MLS Number: 4240482
APN: 105-013-16
- 3026 S Devon St
- 8055 Hereford St
- 4021 Eckels Dr
- 3002 Willamette Valley Dr
- 5108 Puclerton Dr
- 1216 Stourbridge Lion Dr
- 7117 Flying Scotsman Dr
- 8310 Shinkansen Dr
- 8326 Shinkansen Dr
- 2836 Old Ironside Dr
- 7034 Leaves Ln
- 1231 Lauren Village Dr
- 7307 Meadowland Dr
- 929 Autumnwood Ln
- 3201 Decapolis Dr
- 4720 Meadowfield Rd Unit 38
- 4716 Meadowfield Rd
- 722 Foxborough Rd
- 911 Foxborough Rd
- 1721 Ameria Rd






