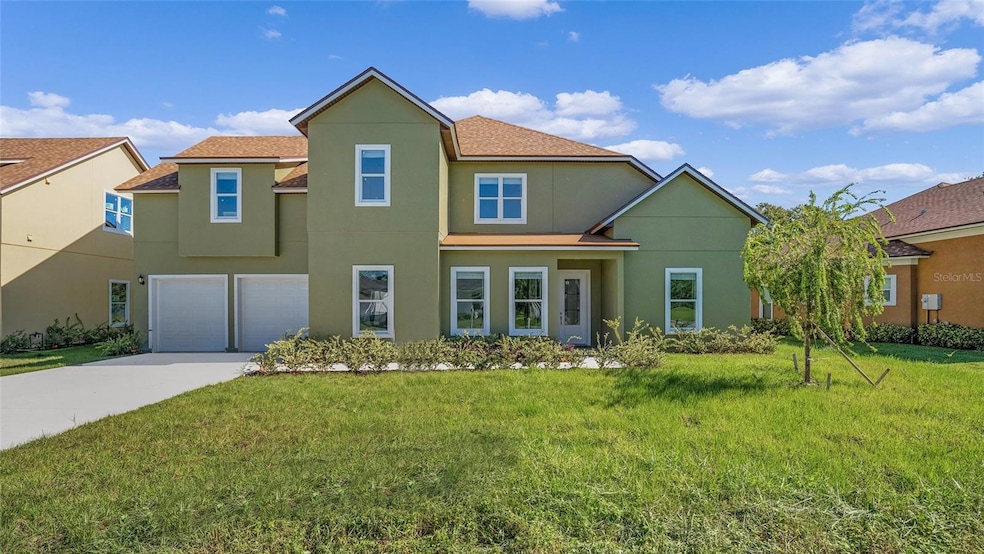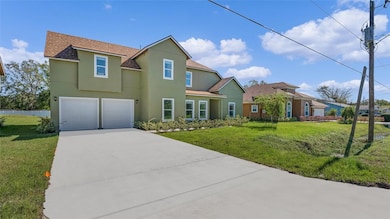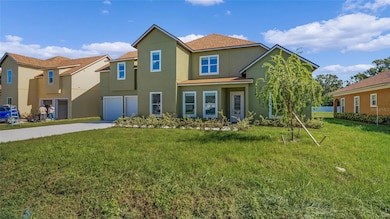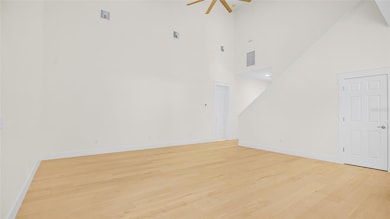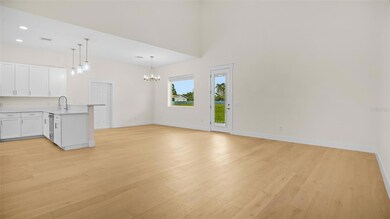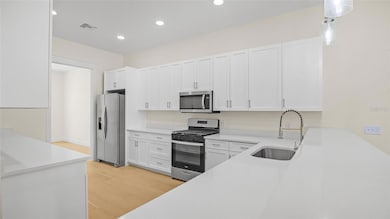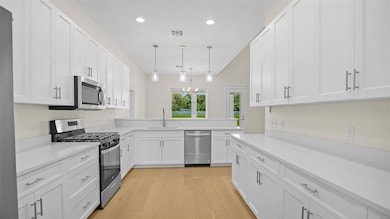
1929 Sipes Ave Sanford, FL 32771
Midway NeighborhoodEstimated payment $3,903/month
Highlights
- New Construction
- 0.33 Acre Lot
- Great Room
- Seminole High School Rated A
- High Ceiling
- Stone Countertops
About This Home
Under contract-accepting backup offers. MOVE IN READY - CUSTOM CRAFTED 5 BEDROOM 4 BATH EXCLUSIVE SANFORD HOME: Luxury Estate Living with In-Law Suite or Rental Income. Cutting-edge custom builder is releasing a one-of-a-kind residence on a large home site in the growing Sanford area. Standard features include a spacious open design, high ceilings, a large kitchen with a bar counter that opens to the breakfast and family rooms, an extra large owner suite, beautiful custom cabinetry and fixtures, a spacious cover lanai overlooking a large back yard, 2 car garage, and NO HOA. This stunning and spacious 3,272 SF home allows the new owner 3 Creative Living Options. 5 Bedroom 4 Bathroom luxury residence with a Huge Great Room-Game Room Combo with a full kitchen OR 3 Bedroom 2 Bathroom Luxury residence with 2 Bedroom 2 Bath In-Law Suite/ Rental unit with a separate exterior entrance. This custom-crafted residence has been PRICED TO SELL QUICKLY
Listing Agent
STIRLING INTERNATIONAL REAL ES Brokerage Phone: 407-250-1000 License #3253644
Home Details
Home Type
- Single Family
Est. Annual Taxes
- $692
Year Built
- Built in 2024 | New Construction
Lot Details
- 0.33 Acre Lot
- West Facing Home
- Irrigation
- Property is zoned R1
Parking
- 2 Car Attached Garage
Home Design
- Bi-Level Home
- Slab Foundation
- Insulated Concrete Forms
- Shingle Roof
Interior Spaces
- 3,272 Sq Ft Home
- High Ceiling
- Great Room
- Ceramic Tile Flooring
- Laundry in Kitchen
Kitchen
- Range
- Microwave
- Dishwasher
- Stone Countertops
Bedrooms and Bathrooms
- 5 Bedrooms
- Walk-In Closet
- 4 Full Bathrooms
Outdoor Features
- Exterior Lighting
Utilities
- Central Heating and Cooling System
- Septic Tank
- Cable TV Available
Community Details
- No Home Owners Association
- Built by Oakwood Construction & Development
- Sipes Fehr Subdivision
Listing and Financial Details
- Visit Down Payment Resource Website
- Tax Lot 3
- Assessor Parcel Number 33-19-31-515-0000-0030
Map
Home Values in the Area
Average Home Value in this Area
Tax History
| Year | Tax Paid | Tax Assessment Tax Assessment Total Assessment is a certain percentage of the fair market value that is determined by local assessors to be the total taxable value of land and additions on the property. | Land | Improvement |
|---|---|---|---|---|
| 2024 | $783 | $59,280 | $59,280 | -- |
| 2023 | $692 | $50,160 | $0 | $0 |
| 2021 | $308 | $20,350 | $0 | $0 |
| 2020 | $257 | $18,500 | $0 | $0 |
Property History
| Date | Event | Price | Change | Sq Ft Price |
|---|---|---|---|---|
| 04/11/2025 04/11/25 | Pending | -- | -- | -- |
| 01/11/2025 01/11/25 | For Sale | $689,000 | -0.8% | $211 / Sq Ft |
| 01/07/2025 01/07/25 | Off Market | $694,900 | -- | -- |
| 11/25/2024 11/25/24 | Price Changed | $694,900 | -0.7% | $212 / Sq Ft |
| 04/05/2024 04/05/24 | For Sale | $699,500 | -- | $214 / Sq Ft |
Deed History
| Date | Type | Sale Price | Title Company |
|---|---|---|---|
| Special Warranty Deed | $100 | None Listed On Document |
Similar Homes in Sanford, FL
Source: Stellar MLS
MLS Number: O6191241
APN: 33-19-31-515-0000-0030
- 1929 Sipes Ave
- 0 Oneal St
- 3762 Sungrove Cir
- 0 Lincoln St
- 3667 Sungrove Cir
- 0000 Main St
- 0 Main St
- 1452 Hopedale Place
- 3632 Sungrove Cir
- 3493 Lazy River Terrace
- 2471 Greenway
- 3627 Lincoln St
- 2471 E 20th St
- 2243 Greenway
- 2261 Greenway
- 2228 Sipes Ave
- 2585 Daffadil Terrace
- 2236 Sipes Ave
- 2240 Center St
- 0 Broadway Unit O6082040
