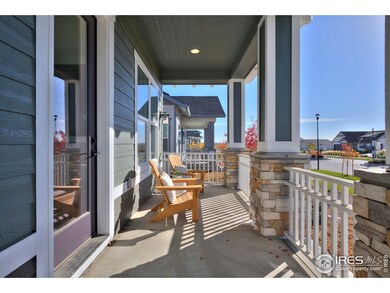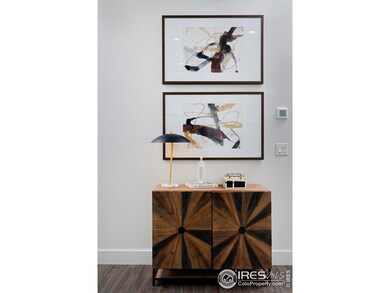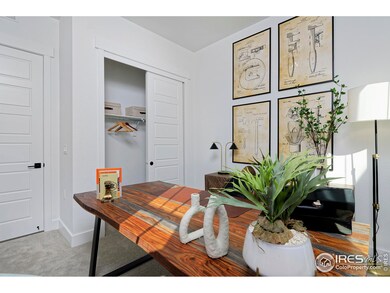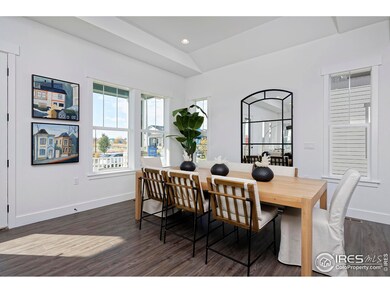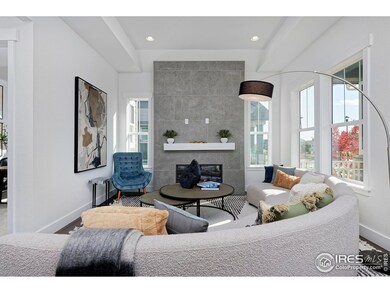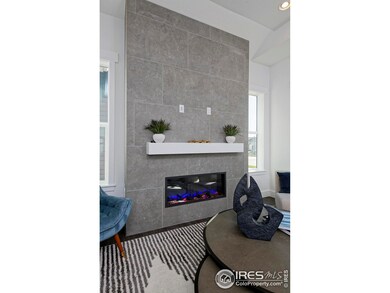
1929 Squib Ln Fort Collins, CO 80524
Highlights
- Access To Lake
- Green Energy Generation
- Hiking Trails
- New Construction
- Open Floorplan
- Double Oven
About This Home
As of January 2025Completed new home by Thrive Home Builders offering many luxury features and ease of living with front yard maintenance, snow removal and trash included in the monthly fee. Enjoy a community offering access to Richards Lake for non-motorized water sports - take out your paddle board or canoe and enjoy nature at it's finest! This home includes upgraded Kitchen Aid appliances with counter depth refrigerator, select glass front kitchen cabinets, washer and dryer, upgraded plumbing, basement finish with rec room, bedroom and bath, and fenced yard so hard to find in a patio home is perfect for your pet! Great room plan offers abundant space for furnishings and makes entertaining a breeze. Fireplace with tile to the ceiling offers a great focal point. Universal design creates wide halls and doorways for accessibility. Attractive exterior makes you proud to call this your home! Thrive Home Builders offers so many standard features in their home to provide savings on utilities and increased comfort throughout the home - this home has a 20 HERS score. An active radon system is functioning and a test has been completed prior to closing. Sewer scope has been performed on every home prior to closing. Tankless water heater, energy efficient design and solar panels truly make these homes more efficient than typical new construction homes. Ask us about the HERS energy ratings and the potential utility savings when a home is bilt with a "whole house" design for efficiency. Model home and sales office is located at the corner of Morningstar Way and Longboat Way and is open Friday - Sunday from 10am to 4pm or by appointment. Visit us today to see what a difference one of our homes could make in your life!
Home Details
Home Type
- Single Family
Est. Annual Taxes
- $1,680
Year Built
- Built in 2024 | New Construction
Lot Details
- 5,500 Sq Ft Lot
- South Facing Home
- Southern Exposure
- Fenced
- Level Lot
- Sprinkler System
HOA Fees
- $50 Monthly HOA Fees
Parking
- 2 Car Attached Garage
- Garage Door Opener
- Driveway Level
Home Design
- Patio Home
- Slab Foundation
- Composition Roof
- Composition Shingle
- Radon Test Available
Interior Spaces
- 2,338 Sq Ft Home
- 1-Story Property
- Open Floorplan
- Ceiling height of 9 feet or more
- Ceiling Fan
- Includes Fireplace Accessories
- Electric Fireplace
- Double Pane Windows
- Great Room with Fireplace
- Dining Room
- Luxury Vinyl Tile Flooring
- Sump Pump
- Attic Fan
- Radon Detector
Kitchen
- Eat-In Kitchen
- Double Oven
- Gas Oven or Range
- Microwave
- Dishwasher
- Kitchen Island
- Disposal
Bedrooms and Bathrooms
- 3 Bedrooms
- Walk-In Closet
- 3 Full Bathrooms
- Primary bathroom on main floor
- Walk-in Shower
Laundry
- Laundry on main level
- Dryer
- Washer
Accessible Home Design
- Accessible Hallway
- Accessible Doors
- Accessible Entrance
- Low Pile Carpeting
Eco-Friendly Details
- Energy-Efficient HVAC
- Green Energy Generation
- Energy-Efficient Thermostat
Outdoor Features
- Access To Lake
- Patio
Schools
- Cache La Poudre Elementary And Middle School
- Poudre High School
Utilities
- Central Air
- Heat Pump System
- High Speed Internet
- Satellite Dish
- Cable TV Available
Listing and Financial Details
- Assessor Parcel Number R1667901
Community Details
Overview
- Association fees include common amenities, trash, snow removal, ground maintenance, management
- Built by Thrive Home Builders
- Sonders Subdivision
Recreation
- Park
- Hiking Trails
Map
Home Values in the Area
Average Home Value in this Area
Property History
| Date | Event | Price | Change | Sq Ft Price |
|---|---|---|---|---|
| 01/15/2025 01/15/25 | Sold | $728,885 | -2.8% | $312 / Sq Ft |
| 10/25/2024 10/25/24 | For Sale | $749,900 | -- | $321 / Sq Ft |
Tax History
| Year | Tax Paid | Tax Assessment Tax Assessment Total Assessment is a certain percentage of the fair market value that is determined by local assessors to be the total taxable value of land and additions on the property. | Land | Improvement |
|---|---|---|---|---|
| 2025 | $1,680 | $12,120 | $10,405 | $1,715 |
| 2024 | $1,680 | $11,634 | $11,634 | -- |
| 2022 | $187 | $1,305 | $1,305 | -- |
| 2021 | $187 | $1,305 | $1,305 | $0 |
| 2020 | $132 | $916 | $916 | $0 |
| 2019 | $86 | $916 | $916 | $0 |
| 2018 | $54 | $597 | $597 | $0 |
Mortgage History
| Date | Status | Loan Amount | Loan Type |
|---|---|---|---|
| Closed | $4,500,000 | Construction |
Similar Homes in Fort Collins, CO
Source: IRES MLS
MLS Number: 1021362
APN: 88304-21-281
- 2008 Squib Ln
- 2914 Longboat Way
- 1816 Morningstar Way
- 1810 Companion Way
- 1744 Morningstar Way
- 1738 Morningstar Way
- 1738 Companion Way
- 1835 Morningstar Way Unit 1
- 1835 Morningstar Way Unit 2
- 1835 Morningstar Way Unit 4
- 1708 Morningstar Way
- 1933 Bowsprit Dr
- 1939 Bowsprit Dr
- 2956 Gangway Dr
- 3129 Navigator Way
- 3051 Navigator Way
- 2702 Forecastle Dr
- 1863 Baltusrol Dr
- 1857 Baltusrol Dr
- 1614 Beam Reach Place

