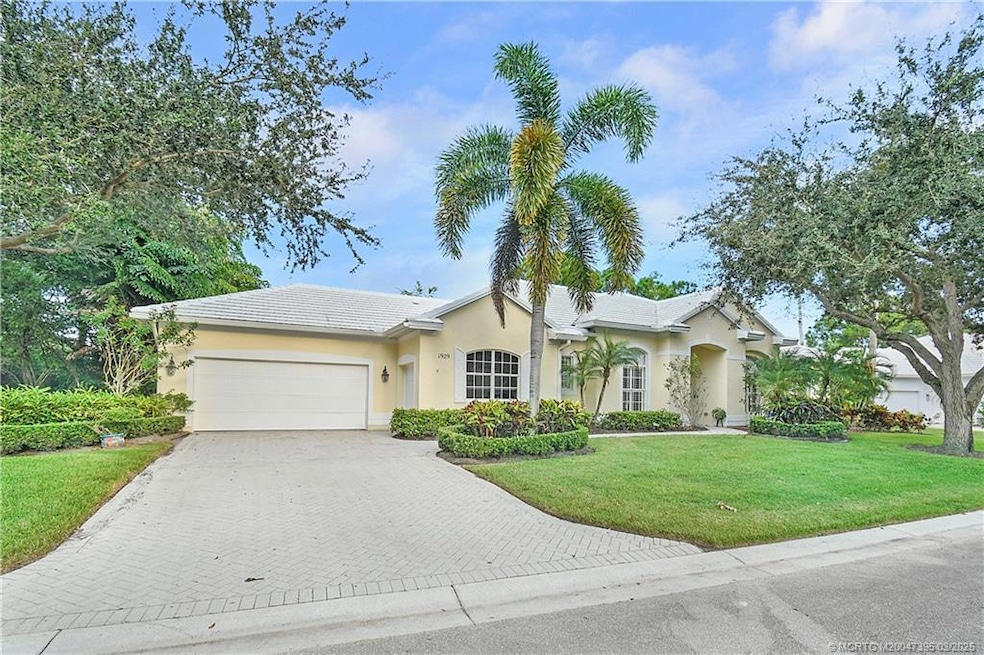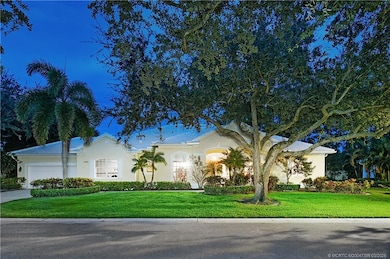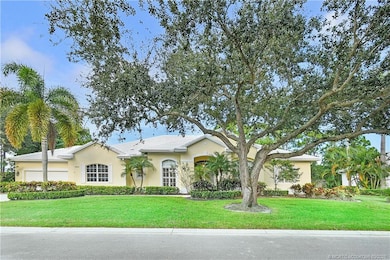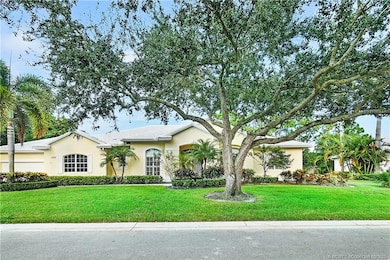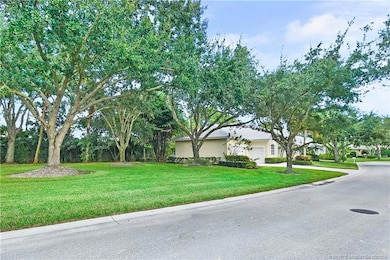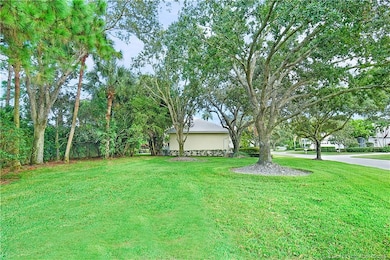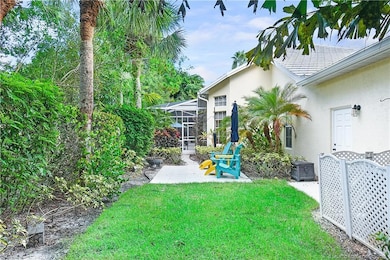
1929 SW Bradford Place Palm City, FL 34990
Estimated payment $4,589/month
Highlights
- Golf Course Community
- Screened Pool
- 0.67 Acre Lot
- Bessey Creek Elementary School Rated A-
- Gated with Attendant
- Clubhouse
About This Home
MONARCH COUNTRY CLUB - Oakmont, an unparalleled sanctuary of sophistication nestled in a private and serene setting. Designed for both comfort and privacy. Step inside to be greeted by natural light flooding the open living spaces, accentuated by 12-foot ceilings and crown moldings throughout. The open kitchen is a delight with Corian countertops, a breakfast bar, stainless steel appliances, and 42-inch cabinets. Enjoy your morning coffee in the inviting breakfast room with bay windows, offering a very private view of the lush landscape. The spacious owner’s suite offers an 8-foot double door entry, dual walk-in closets, and a luxurious ensuite bathroom. For those who love indoor-outdoor living, this property is a dream come true. Three 8-foot pocketing slider doors and two 8-foot exterior pedestrian doors lead you to the screened lanai, where a heated pool awaits. Rest easy knowing the home is protected with complete storm shutters and a new roof (2022).
Listing Agent
Bourgeois Real Estate Group, Inc. Brokerage Phone: 772-444-6989 License #3244452
Home Details
Home Type
- Single Family
Est. Annual Taxes
- $4,979
Year Built
- Built in 2001
Lot Details
- 0.67 Acre Lot
- Property fronts a private road
- West Facing Home
- Fenced
- Irregular Lot
- Sprinkler System
- Landscaped with Trees
HOA Fees
- $581 Monthly HOA Fees
Home Design
- Tile Roof
- Concrete Roof
- Concrete Siding
- Block Exterior
- Stucco
Interior Spaces
- 2,297 Sq Ft Home
- 1-Story Property
- Partially Furnished
- Built-In Features
- Cathedral Ceiling
- Ceiling Fan
- Single Hung Windows
- Blinds
- Sliding Windows
- Combination Dining and Living Room
- Screened Porch
- Pull Down Stairs to Attic
- Hurricane or Storm Shutters
Kitchen
- Breakfast Area or Nook
- Eat-In Kitchen
- Electric Range
- Microwave
- Dishwasher
Flooring
- Carpet
- Ceramic Tile
Bedrooms and Bathrooms
- 2 Bedrooms
- Split Bedroom Floorplan
- Walk-In Closet
- 3 Full Bathrooms
- Dual Sinks
- Hydromassage or Jetted Bathtub
- Bathtub with Shower
- Garden Bath
- Separate Shower
Laundry
- Dryer
- Washer
- Laundry Tub
Parking
- 2 Car Attached Garage
- Garage Door Opener
- Driveway
- Golf Cart Garage
Pool
- Screened Pool
- Concrete Pool
- Heated In Ground Pool
- Pool Equipment or Cover
Outdoor Features
- Patio
Schools
- Bessey Creek Elementary School
- Hidden Oaks Middle School
- Martin County High School
Utilities
- Central Heating and Cooling System
- Underground Utilities
- Water Heater
- Cable TV Available
Community Details
Overview
- Association fees include management, common areas
- Association Phone (772) 781-1216
Amenities
- Restaurant
- Clubhouse
Recreation
- Golf Course Community
- Tennis Courts
- Community Pool
- Trails
Security
- Gated with Attendant
Map
Home Values in the Area
Average Home Value in this Area
Tax History
| Year | Tax Paid | Tax Assessment Tax Assessment Total Assessment is a certain percentage of the fair market value that is determined by local assessors to be the total taxable value of land and additions on the property. | Land | Improvement |
|---|---|---|---|---|
| 2024 | $4,979 | $323,476 | -- | -- |
| 2023 | $4,979 | $314,055 | $0 | $0 |
| 2022 | $4,797 | $304,908 | $0 | $0 |
| 2021 | $4,806 | $296,028 | $0 | $0 |
| 2020 | $4,699 | $291,941 | $0 | $0 |
| 2019 | $4,640 | $285,378 | $0 | $0 |
| 2018 | $4,523 | $280,056 | $0 | $0 |
| 2017 | $3,951 | $274,296 | $0 | $0 |
| 2016 | $4,193 | $268,655 | $0 | $0 |
| 2015 | -- | $266,787 | $0 | $0 |
| 2014 | -- | $252,080 | $66,000 | $186,080 |
Property History
| Date | Event | Price | Change | Sq Ft Price |
|---|---|---|---|---|
| 04/24/2025 04/24/25 | Price Changed | $645,000 | -3.7% | $281 / Sq Ft |
| 03/12/2025 03/12/25 | Price Changed | $670,000 | -4.1% | $292 / Sq Ft |
| 01/24/2025 01/24/25 | Price Changed | $699,000 | -4.2% | $304 / Sq Ft |
| 12/05/2024 12/05/24 | Price Changed | $730,000 | -5.1% | $318 / Sq Ft |
| 11/01/2024 11/01/24 | For Sale | $769,000 | +195.8% | $335 / Sq Ft |
| 09/27/2013 09/27/13 | Sold | $260,000 | -2.8% | $113 / Sq Ft |
| 08/28/2013 08/28/13 | Pending | -- | -- | -- |
| 07/01/2013 07/01/13 | For Sale | $267,500 | -- | $116 / Sq Ft |
Deed History
| Date | Type | Sale Price | Title Company |
|---|---|---|---|
| Quit Claim Deed | -- | Attorney | |
| Quit Claim Deed | -- | Attorney | |
| Deed | $260,000 | Attorney | |
| Warranty Deed | $209,000 | Multiple | |
| Interfamily Deed Transfer | -- | Attorney | |
| Warranty Deed | $237,500 | -- |
Mortgage History
| Date | Status | Loan Amount | Loan Type |
|---|---|---|---|
| Open | $25,000 | Credit Line Revolving | |
| Previous Owner | $208,000 | New Conventional |
Similar Homes in Palm City, FL
Source: Martin County REALTORS® of the Treasure Coast
MLS Number: M20047395
APN: 07-38-41-023-000-00450-0
- 1938 SW Bradford Place
- 1946 SW Bradford Place
- 1970 SW Bradford Place
- 1759 SW Shady Lake Terrace
- 2555 SW Manor Hill Dr
- 1623 SW Pineland Way
- 1607 SW Shady Lake Terrace
- 1684 SW Shady Lake Terrace
- 2488 SW Longwood Dr
- 1605 SW Silver Pine Way Unit 110-D1
- 2376 SW Longwood Dr
- 2733 SW Matheson Ave Unit 115-A2
- 2733 SW Matheson Ave Unit 115-H1
- 1995 SW Silver Pine Way Unit 119-G2
- 1575 SW Silver Pine Way Unit 108 B1
- 2703 SW Matheson Ave Unit 116-C1
- 2084 SW Silver Pine Way Unit 122D
- 1995 SW Silver Pine Way Unit 119-D2
- 1455 SW Silver Pine Way Unit 106-B2
- 1514 SW Silver Pine Way Unit 103-A
