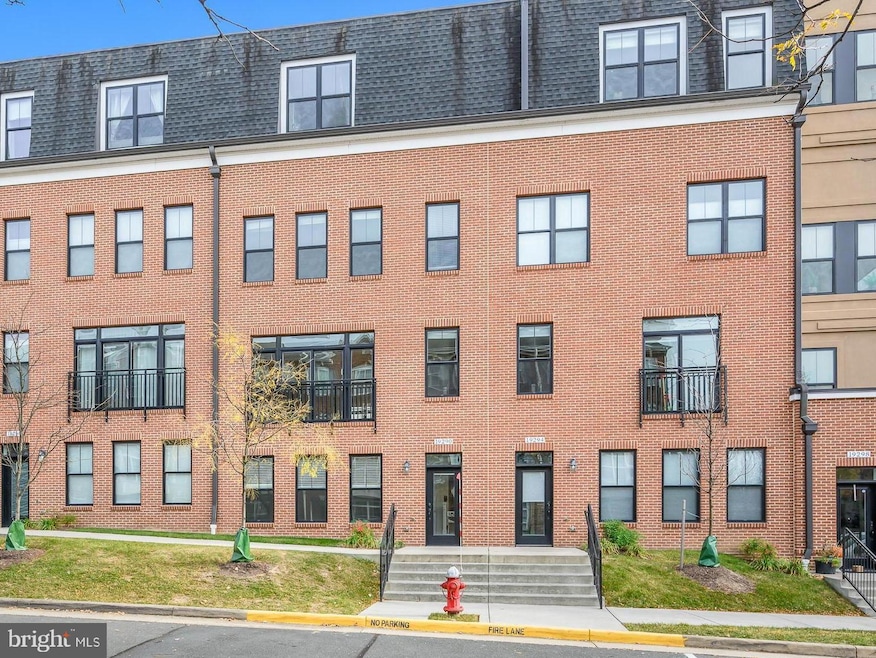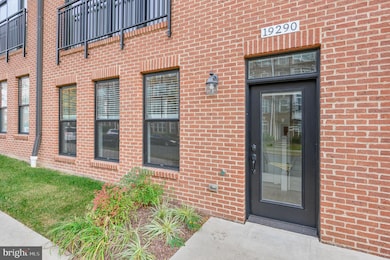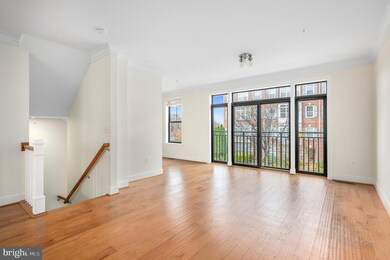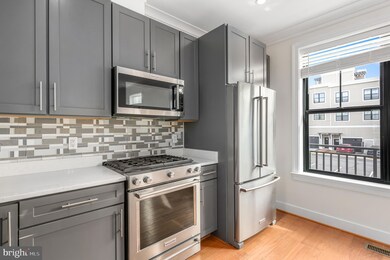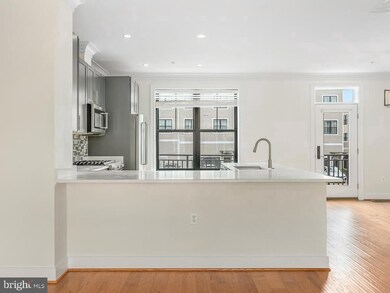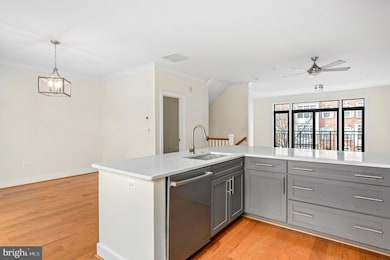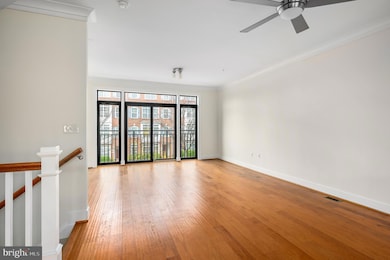
19290 Winmeade Dr Leesburg, VA 20176
Highlights
- Fitness Center
- Gourmet Kitchen
- Engineered Wood Flooring
- Seldens Landing Elementary School Rated A-
- Open Floorplan
- Ceiling height of 9 feet or more
About This Home
As of April 2025Welcome to 19290 Winmeade Dr, a modern light-filled 2 car garage townhome style condo in the heart of Lansdowne Towne Center. Come spread out in this beautiful 3 bedroom, 2 full and 1 half bathroom property with beautiful engineered wood flooring on all 3 levels. Modern black window frames set off nicely against freshly painted SW Alabaster walls. The ground level is an open flex space that can be used as formal living, an office, a workout room etc. On the main level you will find a great room concept with open family room/kitchen/dining room. This gourmet kitchen comes with stainless steel Kitchen Aid appliances, quarts counters and ample storage. The bedroom level hosts the primary suite, 2 secondary bedrooms, a hall bath and the laundry closet with a full sized stacked front loading washer and dryer set. Playing the long game, this home comes with an elevator shaft and is pre-wired ready for the elevator of your choice. Walk to shopping/dining. The community comes with a pool, fitness center, dog park, trails, tot lot and so much more! This address feeds to great Loudoun County Public Schools. Easy access to main roads.
Last Agent to Sell the Property
Berkshire Hathaway HomeServices PenFed Realty License #0225206839

Townhouse Details
Home Type
- Townhome
Est. Annual Taxes
- $4,783
Year Built
- Built in 2018
HOA Fees
Parking
- 2 Car Direct Access Garage
- Public Parking
- Rear-Facing Garage
- Garage Door Opener
- On-Street Parking
- Parking Lot
- Unassigned Parking
Home Design
- Slab Foundation
- Vinyl Siding
- Brick Front
Interior Spaces
- 2,064 Sq Ft Home
- Property has 3 Levels
- Open Floorplan
- Ceiling height of 9 feet or more
- Recessed Lighting
- Double Pane Windows
- Window Treatments
- Sliding Doors
- ENERGY STAR Qualified Doors
- Entrance Foyer
- Living Room
- Dining Room
Kitchen
- Gourmet Kitchen
- Gas Oven or Range
- Six Burner Stove
- Built-In Range
- Built-In Microwave
- Ice Maker
- Dishwasher
- Stainless Steel Appliances
- Kitchen Island
- Disposal
Flooring
- Engineered Wood
- Carpet
Bedrooms and Bathrooms
- 3 Bedrooms
- En-Suite Primary Bedroom
- En-Suite Bathroom
- Walk-In Closet
- Soaking Tub
- Bathtub with Shower
- Walk-in Shower
Laundry
- Laundry on upper level
- Front Loading Dryer
- Front Loading Washer
Home Security
Schools
- Seldens Landing Elementary School
- Belmont Ridge Middle School
- Riverside High School
Utilities
- Forced Air Heating and Cooling System
- Natural Gas Water Heater
- Public Septic
Additional Features
- Energy-Efficient Windows
- Property is in excellent condition
Listing and Financial Details
- Assessor Parcel Number 113307077003
Community Details
Overview
- Association fees include trash, snow removal, pool(s), recreation facility, reserve funds, management, lawn maintenance, high speed internet, health club
- Lansdowne Green HOA
- Lansdowne Square Condos
- Built by ELLISDALE CONSTRUCTION
- Lansdowne Town Center Subdivision
Amenities
- Common Area
- Community Center
- Meeting Room
- Party Room
Recreation
- Fitness Center
- Community Pool
- Dog Park
- Jogging Path
Pet Policy
- Pets Allowed
Security
- Fire Sprinkler System
Map
Home Values in the Area
Average Home Value in this Area
Property History
| Date | Event | Price | Change | Sq Ft Price |
|---|---|---|---|---|
| 04/15/2025 04/15/25 | Sold | $635,000 | -3.8% | $308 / Sq Ft |
| 03/30/2025 03/30/25 | Pending | -- | -- | -- |
| 03/14/2025 03/14/25 | For Sale | $660,000 | 0.0% | $320 / Sq Ft |
| 04/16/2019 04/16/19 | Rented | $2,400 | -14.3% | -- |
| 04/05/2019 04/05/19 | Under Contract | -- | -- | -- |
| 03/31/2019 03/31/19 | For Rent | $2,800 | 0.0% | -- |
| 11/21/2018 11/21/18 | Rented | $2,800 | 0.0% | -- |
| 11/11/2018 11/11/18 | For Rent | $2,800 | 0.0% | -- |
| 10/31/2018 10/31/18 | Sold | $489,294 | +2.1% | $235 / Sq Ft |
| 09/11/2018 09/11/18 | Pending | -- | -- | -- |
| 09/11/2018 09/11/18 | For Sale | $479,000 | -- | $230 / Sq Ft |
Tax History
| Year | Tax Paid | Tax Assessment Tax Assessment Total Assessment is a certain percentage of the fair market value that is determined by local assessors to be the total taxable value of land and additions on the property. | Land | Improvement |
|---|---|---|---|---|
| 2024 | $4,784 | $553,090 | $200,000 | $353,090 |
| 2023 | $4,658 | $532,300 | $200,000 | $332,300 |
| 2022 | $4,331 | $486,660 | $175,000 | $311,660 |
| 2021 | $4,765 | $486,200 | $125,000 | $361,200 |
| 2020 | $4,925 | $475,880 | $125,000 | $350,880 |
| 2019 | $4,864 | $465,500 | $110,000 | $355,500 |
Mortgage History
| Date | Status | Loan Amount | Loan Type |
|---|---|---|---|
| Open | $368,500 | Stand Alone Refi Refinance Of Original Loan | |
| Closed | $366,971 | New Conventional |
Deed History
| Date | Type | Sale Price | Title Company |
|---|---|---|---|
| Special Warranty Deed | $489,294 | Loudoun Commercial Title Llc |
Similar Homes in Leesburg, VA
Source: Bright MLS
MLS Number: VALO2091036
APN: 113-30-7077-003
- 19465 Promenade Dr
- 19430 Newton Pass Square
- 19350 Gardner View Square
- 19398 Coppermine Square
- 19410 Front St
- 19218 Wiggum Square
- 43417 Spring Cellar Ct
- 0 Riverside Pkwy and Coton Manor Dr Unit VALO2047710
- 19292 Creek Field Cir
- 19111 Chartier Dr
- 43844 Goshen Farm Ct
- 19126 Dalton Points Place
- 43915 Kittiwake Dr
- 19247 Mill Site Place
- 43489 Calphams Mill Ct
- 19755 Spyglass Hill Ct
- 43140 Baltusrol Terrace
- 19674 Pelican Hill Ct
- 18843 Accokeek Terrace
- 43899 Siren Song Terrace
