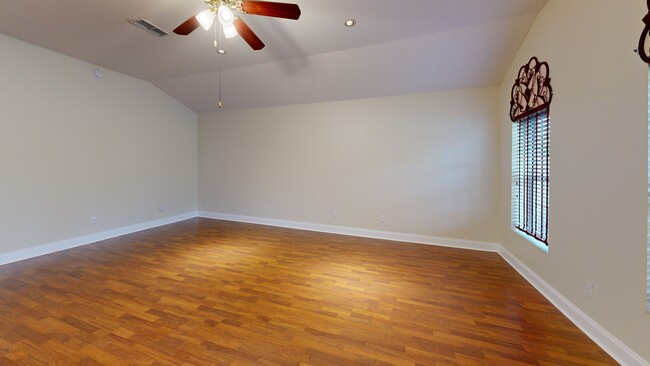
193 Canova Rd Fleming Island, FL 32003
Estimated payment $2,455/month
Highlights
- Hot Property
- 0.66 Acre Lot
- No HOA
- Thunderbolt Elementary School Rated A
- Traditional Architecture
- Eat-In Kitchen
About This Home
Say hello to your new home sweet home in Fleming Island. This 4-bedroom, 2-bath gem sits on a spacious 0.63-acre lot with no HOA or CDD fees giving you the freedom to live your way.
Step inside to a bright and open floor plan with wood laminate and tile flooring throughout. The kitchen is the heart of the home and features custom cabinets, and stainless steel appliances. Each bedroom is roomy and welcoming, with the primary suite offering a huge walk-in closet.
You'll love the oversized laundry room with plenty of cabinets and a laundry sink for added functionality.
Outside, there's a red barn with electricity that's perfect for a workshop or hobby space. Recent updates include fresh professional paint throughout.
Please note, the home has been virtually staged to showcase its potential. Schedule a tour and come see how special this home truly is.
Home Details
Home Type
- Single Family
Est. Annual Taxes
- $3,331
Year Built
- Built in 2006 | Remodeled
Lot Details
- 0.66 Acre Lot
Parking
- Carport
Home Design
- Traditional Architecture
Interior Spaces
- 2,114 Sq Ft Home
- 1-Story Property
- Entrance Foyer
Kitchen
- Eat-In Kitchen
- Electric Range
- Microwave
- Dishwasher
- Disposal
Flooring
- Laminate
- Tile
Bedrooms and Bathrooms
- 4 Bedrooms
- 2 Full Bathrooms
- Bathtub and Shower Combination in Primary Bathroom
Laundry
- Sink Near Laundry
- Washer Hookup
Schools
- Thunderbolt Elementary School
- Green Cove Springs Middle School
- Fleming Island High School
Utilities
- Central Heating and Cooling System
- Well
- Electric Water Heater
Community Details
- No Home Owners Association
- Canova Subdivision
Listing and Financial Details
- Assessor Parcel Number 05052601421700100
Map
Home Values in the Area
Average Home Value in this Area
Tax History
| Year | Tax Paid | Tax Assessment Tax Assessment Total Assessment is a certain percentage of the fair market value that is determined by local assessors to be the total taxable value of land and additions on the property. | Land | Improvement |
|---|---|---|---|---|
| 2024 | $3,228 | $237,644 | -- | -- |
| 2023 | $3,228 | $230,723 | $0 | $0 |
| 2022 | $3,019 | $224,003 | $0 | $0 |
| 2021 | $3,005 | $217,479 | $0 | $0 |
| 2020 | $2,902 | $214,477 | $0 | $0 |
| 2019 | $2,661 | $196,758 | $32,000 | $164,758 |
| 2018 | $2,754 | $180,596 | $0 | $0 |
| 2017 | $2,553 | $161,878 | $0 | $0 |
| 2016 | $2,349 | $141,073 | $0 | $0 |
| 2015 | $2,218 | $129,050 | $0 | $0 |
| 2014 | $2,034 | $115,344 | $0 | $0 |
Property History
| Date | Event | Price | Change | Sq Ft Price |
|---|---|---|---|---|
| 04/10/2025 04/10/25 | For Sale | $390,000 | +81.4% | $184 / Sq Ft |
| 12/16/2023 12/16/23 | Off Market | $215,000 | -- | -- |
| 03/05/2018 03/05/18 | For Sale | $224,900 | +4.6% | $125 / Sq Ft |
| 03/02/2018 03/02/18 | Sold | $215,000 | -- | $120 / Sq Ft |
| 01/26/2018 01/26/18 | Pending | -- | -- | -- |
Deed History
| Date | Type | Sale Price | Title Company |
|---|---|---|---|
| Warranty Deed | $215,000 | Ladmark Title | |
| Quit Claim Deed | -- | None Available | |
| Interfamily Deed Transfer | -- | -- |
Mortgage History
| Date | Status | Loan Amount | Loan Type |
|---|---|---|---|
| Open | $204,250 | New Conventional |
About the Listing Agent

About me
Military Real Estate Agent
Specialties
Buyer's agent
Listing agent
Relocation
Consulting
Chris @ Momentum Direct: 904-662-0133
In the world of social media and getting everything done through your phone, customer service can get lost at times.
I have traveled the world and call Jacksonville my home. A native of Seattle, WA, and I have called Florida my home for the past 16 years. Military service and working in operations for a large company has
Christopher's Other Listings
Source: realMLS (Northeast Florida Multiple Listing Service)
MLS Number: 2080810
APN: 05-05-26-014217-001-00
- 2152 Deer Run Ln
- 2321 Old Pine Trail
- 2200 Trailwood Dr
- 2147 Trailwood Dr
- 2179 Trailwood Dr
- 2032 Trailing Pines Way
- 2040 Trailing Pines Way
- 2061 Trailing Pines Way
- 1911 Salt Creek Dr
- 2337 Country Side Dr
- 2031 Arden Forest Place
- 1475 Course View Dr
- 2069 Arden Forest Place
- 2309 Range Crescent Ct
- 2448 Country Side Dr
- 1509 Brookstone Dr
- 1816 Creekwood Ln
- 1685 Pinecrest Dr
- 1907 Vista Lakes Dr
- 1884 Lake Forest Ln






