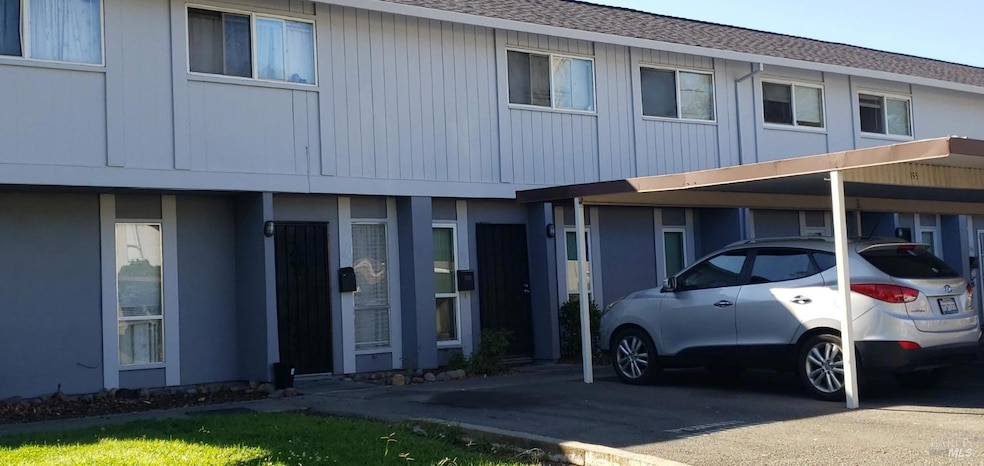
193 Del Sur Ct Fairfield, CA 94533
Highlights
- Ground Level Unit
- Recreation Facilities
- Bathtub with Shower
- Community Pool
- Enclosed patio or porch
- Living Room
About This Home
As of December 2024Cozy 3-Bedroom Condo with Modern Updates. Welcome to your dream home! This charming 3-bedroom, 1.5-bathroom condo boasts a warm, cozy atmosphere across two stories. Recently updated within the last 5 to 7 years, it features: Modern Upgrades: laminate flooring, newer carpet, contemporary vanities, stylish lighting, and digital locks. Energy Efficiency: Dual-pane windows, newer dual pane sliding glass door, and air conditioning units upstairs and downstairs. Convenient Kitchen: A newer dishwasher and a freshly painted, minimalistic design create a welcoming vibe. Outdoor Space: Enjoy a quaint backyard perfect for soaking up the sun. Community Amenities: Community pool, basketball courts, recreation center, and dedicated parking. Prime Location: 3 minutes to public transportation 5 minutes to Travis AFB 5-8 minutes for grocery shopping and local schools 5-10 minutes from Highway 80/680/12 18 minutes to Six Flags and 20 minutes to Napa Valley With recent exterior/interior updates and a central location, this condo is a commuter's paradise. Don't miss your chance to make this lovely home yours! Contact us today to schedule a viewing!
Property Details
Home Type
- Condominium
Est. Annual Taxes
- $2,488
Year Built
- Built in 1974
HOA Fees
- $608 Monthly HOA Fees
Home Design
- Slab Foundation
- Stucco
Interior Spaces
- 1,164 Sq Ft Home
- 2-Story Property
- Ceiling Fan
- Living Room
- Security Gate
Kitchen
- Dishwasher
- Disposal
Flooring
- Carpet
- Laminate
- Tile
Bedrooms and Bathrooms
- 3 Bedrooms
- Bathroom on Main Level
- Bathtub with Shower
Laundry
- Laundry in Kitchen
- Washer and Dryer Hookup
Parking
- 2 Parking Spaces
- Parking Permit Required
Utilities
- Cooling System Mounted In Outer Wall Opening
- Wall Furnace
- Cable TV Available
Additional Features
- Enclosed patio or porch
- Wood Fence
- Ground Level Unit
Listing and Financial Details
- Assessor Parcel Number 0169-270-080
Community Details
Overview
- Association fees include ground maintenance, management, pool, roof, security, trash, water
- Parkway Gardens HOA, Phone Number (800) 400-2284
Amenities
- Community Barbecue Grill
Recreation
- Recreation Facilities
- Community Playground
- Community Pool
- Park
Security
- Carbon Monoxide Detectors
- Fire and Smoke Detector
Map
Home Values in the Area
Average Home Value in this Area
Property History
| Date | Event | Price | Change | Sq Ft Price |
|---|---|---|---|---|
| 12/12/2024 12/12/24 | Sold | $265,000 | 0.0% | $228 / Sq Ft |
| 10/24/2024 10/24/24 | Price Changed | $265,000 | -3.6% | $228 / Sq Ft |
| 09/25/2024 09/25/24 | Price Changed | $275,000 | -1.8% | $236 / Sq Ft |
| 08/02/2024 08/02/24 | For Sale | $280,000 | -- | $241 / Sq Ft |
Tax History
| Year | Tax Paid | Tax Assessment Tax Assessment Total Assessment is a certain percentage of the fair market value that is determined by local assessors to be the total taxable value of land and additions on the property. | Land | Improvement |
|---|---|---|---|---|
| 2024 | $2,488 | $223,879 | $24,000 | $199,879 |
| 2023 | $2,460 | $223,879 | $24,000 | $199,879 |
| 2022 | $2,478 | $223,879 | $24,000 | $199,879 |
| 2021 | $2,151 | $193,000 | $23,000 | $170,000 |
| 2020 | $2,122 | $193,000 | $23,000 | $170,000 |
| 2019 | $1,955 | $179,000 | $23,000 | $156,000 |
| 2018 | $1,468 | $129,000 | $18,000 | $111,000 |
| 2017 | $1,417 | $128,000 | $19,000 | $109,000 |
| 2016 | $1,101 | $100,000 | $15,000 | $85,000 |
| 2015 | $846 | $82,000 | $13,000 | $69,000 |
| 2014 | $855 | $82,000 | $13,000 | $69,000 |
Mortgage History
| Date | Status | Loan Amount | Loan Type |
|---|---|---|---|
| Open | $215,000 | New Conventional | |
| Closed | $215,000 | New Conventional | |
| Previous Owner | $212,000 | Unknown | |
| Previous Owner | $26,500 | Credit Line Revolving | |
| Previous Owner | $148,400 | Purchase Money Mortgage | |
| Previous Owner | $76,000 | Unknown | |
| Previous Owner | $67,500 | Unknown | |
| Previous Owner | $66,950 | No Value Available | |
| Closed | $63,600 | No Value Available |
Deed History
| Date | Type | Sale Price | Title Company |
|---|---|---|---|
| Grant Deed | $265,000 | Fidelity National Title | |
| Grant Deed | $265,000 | Fidelity National Title | |
| Grant Deed | $212,000 | Placer Title Co | |
| Grant Deed | $67,000 | Placer Title Company |
Similar Homes in Fairfield, CA
Source: Bay Area Real Estate Information Services (BAREIS)
MLS Number: 324061055
APN: 0169-270-080
- 217 Del Luz Ct
- 58 El Toro Ct
- 7 El Cerrito Ct
- 12 El Cerrito Ct
- 773 Del Mar St
- 767 Del Mar St
- 2055 San Tomas St
- 2024 San Luis St
- 2037 San Luis St
- 1068 Wood Hollow Cir
- 881 New Bedford Place
- 2056 San Gabriel St
- 2203 Sandpiper Dr
- 205 E Pacific Ave
- 2092 Kingfisher Way
- 782 Ash Ct
- 563 Asbury Ln
- 807 San Remo St
- 1839 San Juan St
- 2000 Cormorant Dr
