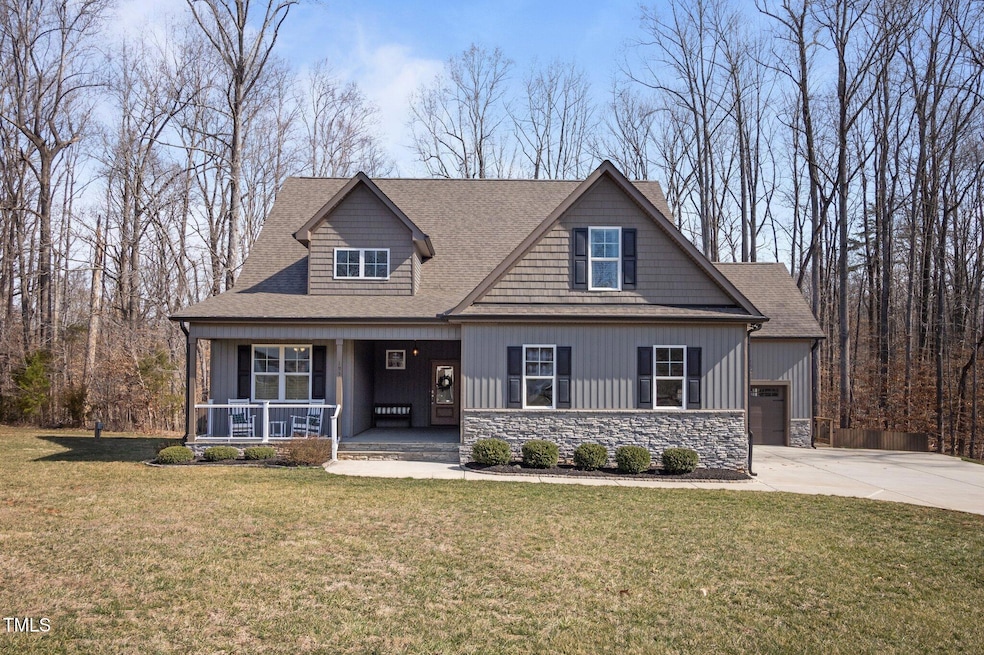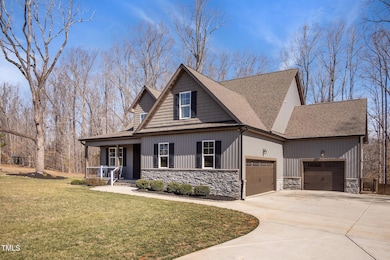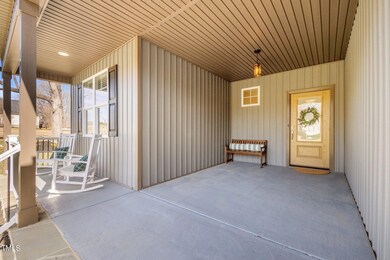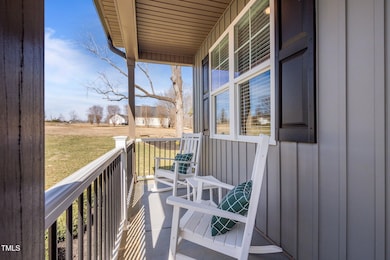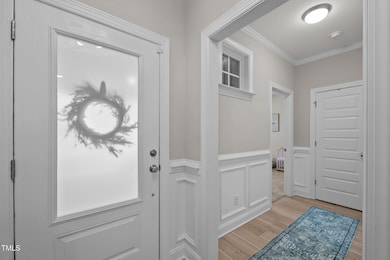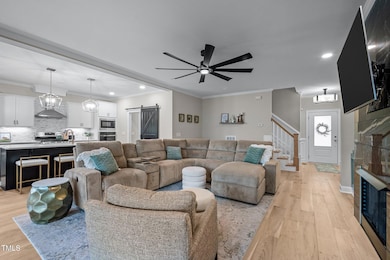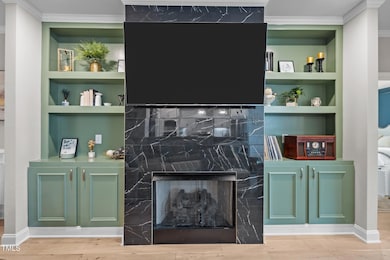
193 Jenny Ln Timberlake, NC 27583
Estimated payment $3,734/month
Highlights
- Hot Property
- Deck
- 1.5-Story Property
- Above Ground Spa
- Vaulted Ceiling
- Wood Flooring
About This Home
Here is the Exquisite house you've been waiting for with a 3 Car Garage on 1.51 acres! Step inside and see the stunning hardwood floors in main living area. Family room has tile surround gas fireplace w/logs, built in bookshelves and vaulted ceiling. Kitchen features beautiful quartz countertops, an island, stainless steel appliances, gas range, microwave, an electric oven, dishwasher, refrigerator, tile backsplash, undercabinet lighting and walk in pantry. 3 Bedrooms on main level with 2 full baths. Upstairs has ample room with a bonus room, a flex room with closet, a full bath and lots of walk in attic storage. Interior custom moldings throughout the house which includes crown molding, tray ceiling, picture framing and wainscoting. Primary bedroom with walk in closet, double vanity, tile walk in shower with bench seat and linen closet. Ceiling fan/light in all bedrooms. Rocking chair covered front porch, screen porch, grilling deck, fenced backyard, a complete home filtration system and gutter guards. Enjoy the 14.8 x 7.7 x 4.8 ft. Danube W-Flow Swim Spa! A place you can come home to unwind, relax and enjoy serenity. Come and see this immaculate home!
Home Details
Home Type
- Single Family
Est. Annual Taxes
- $4,452
Year Built
- Built in 2022
Lot Details
- 1.51 Acre Lot
- Cul-De-Sac
- Wood Fence
- Back Yard Fenced
- Landscaped with Trees
HOA Fees
- $19 Monthly HOA Fees
Parking
- 3 Car Attached Garage
- Front Facing Garage
- Side Facing Garage
- Garage Door Opener
- 2 Open Parking Spaces
Home Design
- 1.5-Story Property
- Transitional Architecture
- Brick or Stone Mason
- Brick Foundation
- Permanent Foundation
- Shingle Roof
- Board and Batten Siding
- Shake Siding
- Vinyl Siding
- Stone
Interior Spaces
- 2,506 Sq Ft Home
- Built-In Features
- Bookcases
- Crown Molding
- Tray Ceiling
- Vaulted Ceiling
- Ceiling Fan
- Gas Log Fireplace
- Propane Fireplace
- Insulated Windows
- Blinds
- Entrance Foyer
- Family Room with Fireplace
- Breakfast Room
- Bonus Room
- Screened Porch
- Attic
Kitchen
- Built-In Oven
- Gas Oven
- Gas Range
- Range Hood
- Microwave
- Dishwasher
- Stainless Steel Appliances
- Kitchen Island
- Quartz Countertops
Flooring
- Wood
- Carpet
- Ceramic Tile
Bedrooms and Bathrooms
- 3 Bedrooms
- Primary Bedroom on Main
- Walk-In Closet
- 3 Full Bathrooms
- Double Vanity
- Private Water Closet
- Bathtub with Shower
- Walk-in Shower
Laundry
- Laundry Room
- Laundry on main level
- Electric Dryer Hookup
Home Security
- Carbon Monoxide Detectors
- Fire and Smoke Detector
Outdoor Features
- Above Ground Spa
- Deck
Schools
- Helena Elementary School
- Southern Middle School
- Person High School
Utilities
- Cooling Available
- Forced Air Heating System
- Heat Pump System
- Private Water Source
- Well
- Electric Water Heater
- Water Purifier
- Septic Tank
Community Details
- Association fees include road maintenance
- Laurel Flats HOA, Phone Number (336) 504-5103
- Laurel Flats Subdivision
Listing and Financial Details
- Assessor Parcel Number A63 256
Map
Home Values in the Area
Average Home Value in this Area
Tax History
| Year | Tax Paid | Tax Assessment Tax Assessment Total Assessment is a certain percentage of the fair market value that is determined by local assessors to be the total taxable value of land and additions on the property. | Land | Improvement |
|---|---|---|---|---|
| 2024 | -- | $450,736 | $0 | $0 |
| 2023 | $3,498 | $450,736 | $0 | $0 |
| 2022 | $0 | $243,065 | $0 | $0 |
| 2021 | $256 | $33,156 | $0 | $0 |
| 2020 | $251 | $32,456 | $0 | $0 |
| 2019 | $254 | $32,456 | $0 | $0 |
| 2018 | $238 | $32,456 | $0 | $0 |
| 2017 | $235 | $32,456 | $0 | $0 |
| 2016 | $235 | $32,456 | $0 | $0 |
| 2015 | $235 | $32,456 | $0 | $0 |
| 2014 | $235 | $32,456 | $0 | $0 |
Property History
| Date | Event | Price | Change | Sq Ft Price |
|---|---|---|---|---|
| 04/22/2025 04/22/25 | Price Changed | $599,000 | 0.0% | $239 / Sq Ft |
| 04/22/2025 04/22/25 | For Sale | $599,000 | -4.9% | $239 / Sq Ft |
| 03/17/2025 03/17/25 | Off Market | $629,900 | -- | -- |
| 03/01/2025 03/01/25 | For Sale | $629,900 | +28.7% | $251 / Sq Ft |
| 12/15/2023 12/15/23 | Off Market | $489,400 | -- | -- |
| 04/28/2022 04/28/22 | Sold | $489,400 | +0.1% | $195 / Sq Ft |
| 10/19/2021 10/19/21 | Pending | -- | -- | -- |
| 10/19/2021 10/19/21 | For Sale | $488,900 | -- | $195 / Sq Ft |
Deed History
| Date | Type | Sale Price | Title Company |
|---|---|---|---|
| Warranty Deed | $489,500 | Grissom & Holloman Pc | |
| Warranty Deed | $38,500 | None Available |
Mortgage History
| Date | Status | Loan Amount | Loan Type |
|---|---|---|---|
| Open | $474,718 | New Conventional | |
| Previous Owner | $276,500 | Construction |
Similar Homes in Timberlake, NC
Source: Doorify MLS
MLS Number: 10079433
APN: A63-256
- 186 Frank Cash Rd
- Tbd N Carolina 57
- 0 Helena Moriah Rd Unit 10089693
- Lot 2 Helena Moriah Rd
- Lot 3 Helena Moriah Rd
- 55 Running Deer Path
- 335 Ashley Ave
- 89 Penns Place
- 47 Penns Place
- 149 Amber Rd
- 0 Shady Grove Dr Unit 10068169
- 69 Holly Tree Dr
- 122 American Rd
- 2259 Helena Moriah Rd
- 226 Fletcher Ridge Rd
- 1403 Antioch Church Rd
- 1467 Antioch Church Rd
- 2440 Helena Moriah Rd
- 1998 Flat Woods Rd
- 000 Crystal Springs Dr
