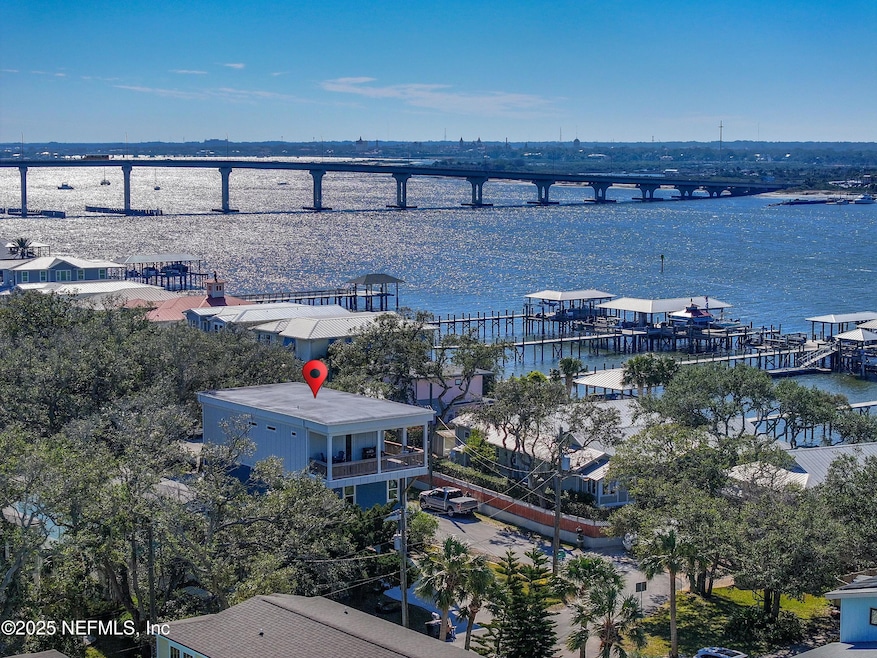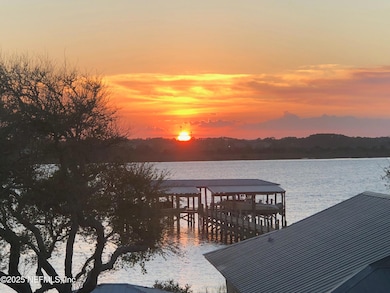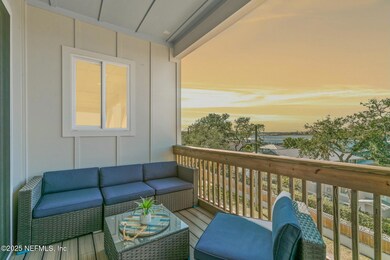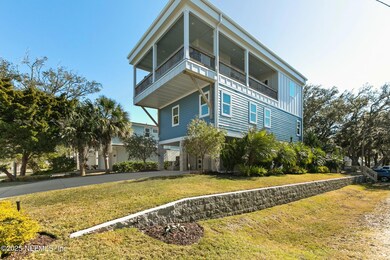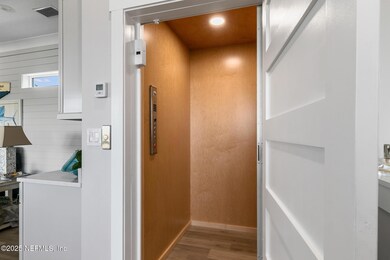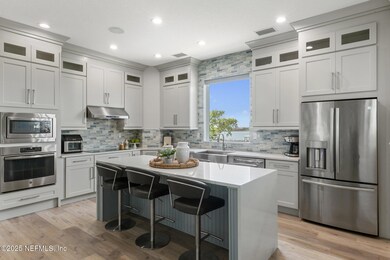
193 Lawn Ave Saint Augustine, FL 32084
Vilano Beach NeighborhoodEstimated payment $7,178/month
Highlights
- Open Floorplan
- Corner Lot
- Balcony
- Contemporary Architecture
- No HOA
- Wet Bar
About This Home
Nestled in the heart of Vilano Beach, this custom-designed, modern coastal home offers nearly 2,400 square feet of luxurious living space, plus more than 300 square feet of additional heated and cooled workshop/garage or hobby room/extra living area on first floor. The home is accessible by elevator, providing easy access to both the second and third floors.
The third floor is designed for contemporary living, featuring a spacious, open-concept layout with a sleek kitchen at its heart. The kitchen boasts elegant quartz countertops, stainless steel appliances, and a stunning waterfall island, all highlighted by a large window that frames picturesque views of the Intracoastal Waterway. The living area flows seamlessly from the kitchen and includes a wet bar, drink cooler, and a half bath for added convenience. Sliding glass doors open to a large wraparound balcony, offering panoramic views both north and south along the Intracoastal, the perfect spot to relax and take in breathtaking sunsets. Off the living room, there's a versatile room currently being used as a home office, but it can easily be used a third bedroom or a cozy retreat to suit your needs.
On the second floor, you'll find two inviting bedrooms, including a guest bedroom with an ensuite bath and an expansive primary suite featuring a large walk-in closet and its own ensuite bath. This floor also includes a spacious laundry room, adding convenience and functionality to your daily routine.
Just a short walk to Vilano Beach and a scenic drive over the Vilano Bridge to historic downtown St. Augustine, where you'll find charming shops, delicious restaurants, boutique hotels, and plenty of attractions, this home perfectly blends coastal charm with modern convenience. With sweeping water views, easy beach access, and the perfect spot to unwind on the deck while watching the sunset, this is the coastal lifestyle you've been dreaming of.
Home Details
Home Type
- Single Family
Est. Annual Taxes
- $5,834
Year Built
- Built in 2020
Lot Details
- 4,792 Sq Ft Lot
- Vinyl Fence
- Corner Lot
Parking
- 1 Car Garage
- 2 Attached Carport Spaces
- Additional Parking
Home Design
- Contemporary Architecture
- Wood Frame Construction
- Siding
Interior Spaces
- 2,396 Sq Ft Home
- 3-Story Property
- Elevator
- Open Floorplan
- Wet Bar
- Ceiling Fan
- Living Room
Kitchen
- Electric Oven
- Electric Cooktop
- Microwave
- Dishwasher
- Wine Cooler
- Kitchen Island
Flooring
- Carpet
- Tile
- Vinyl
Bedrooms and Bathrooms
- 3 Bedrooms
- Walk-In Closet
- Shower Only
Laundry
- Laundry on upper level
- Washer and Electric Dryer Hookup
Schools
- Ketterlinus Elementary School
- Sebastian Middle School
- St. Augustine High School
Utilities
- Central Heating and Cooling System
- Water Softener is Owned
Additional Features
- Accessibility Features
- Balcony
Community Details
- No Home Owners Association
- Surfside Subdivision
Listing and Financial Details
- Assessor Parcel Number 1475100180
Map
Home Values in the Area
Average Home Value in this Area
Tax History
| Year | Tax Paid | Tax Assessment Tax Assessment Total Assessment is a certain percentage of the fair market value that is determined by local assessors to be the total taxable value of land and additions on the property. | Land | Improvement |
|---|---|---|---|---|
| 2024 | $5,724 | $481,235 | -- | -- |
| 2023 | $5,724 | $467,218 | $0 | $0 |
| 2022 | $5,575 | $453,610 | $0 | $0 |
| 2021 | $5,554 | $440,398 | $0 | $0 |
| 2020 | $1,572 | $100,000 | $0 | $0 |
| 2019 | $1,370 | $100,000 | $0 | $0 |
| 2018 | $1,254 | $90,000 | $0 | $0 |
| 2017 | $1,143 | $78,750 | $78,750 | $0 |
| 2016 | $1,170 | $78,750 | $0 | $0 |
| 2015 | $949 | $62,500 | $0 | $0 |
Property History
| Date | Event | Price | Change | Sq Ft Price |
|---|---|---|---|---|
| 04/02/2025 04/02/25 | Price Changed | $1,199,000 | -4.0% | $500 / Sq Ft |
| 03/15/2025 03/15/25 | Price Changed | $1,249,000 | -3.8% | $521 / Sq Ft |
| 01/27/2025 01/27/25 | For Sale | $1,299,000 | -- | $542 / Sq Ft |
Deed History
| Date | Type | Sale Price | Title Company |
|---|---|---|---|
| Warranty Deed | $155,000 | Community Title Llc | |
| Interfamily Deed Transfer | -- | None Available | |
| Warranty Deed | $75,000 | Attorney |
Mortgage History
| Date | Status | Loan Amount | Loan Type |
|---|---|---|---|
| Open | $100,000 | Credit Line Revolving | |
| Open | $480,000 | New Conventional |
Similar Homes in the area
Source: realMLS (Northeast Florida Multiple Listing Service)
MLS Number: 2066938
APN: 147510-0180
- 193 Lawn Ave
- 168 Surfside Ave
- 144 Meadow Ave
- 136 Lawn Ave
- 177 Surfside Ave
- 3000 2nd St
- 3145 Coastal Hwy Unit 1156
- 3145 Coastal Hwy Unit 1138
- 3145 Coastal Hwy Unit 1128
- 229 Rivershore Ln
- 3140 Coastal Hwy
- 213 Palmetto Ave
- 109 San Pelayo Ct
- 117 San Pelayo Ct
- 3245 Coastal Hwy
- 3240 Coastal Hwy
- 3244 Coastal Hwy
- 2960 Coastal Hwy Unit 4B
