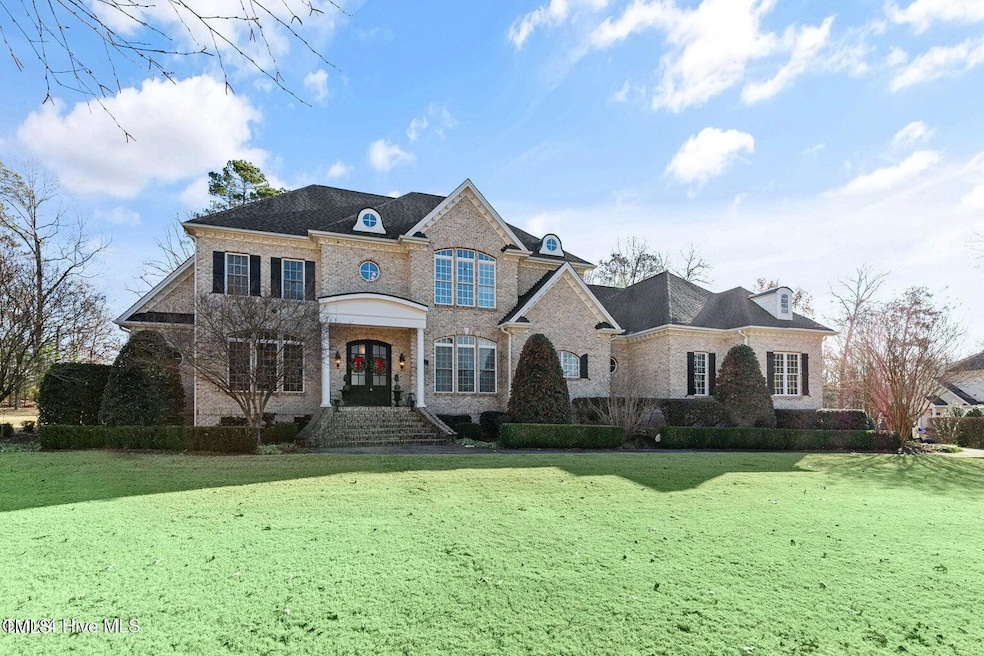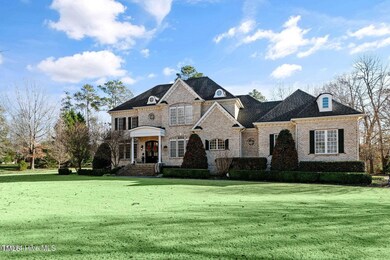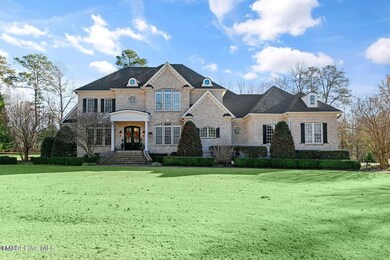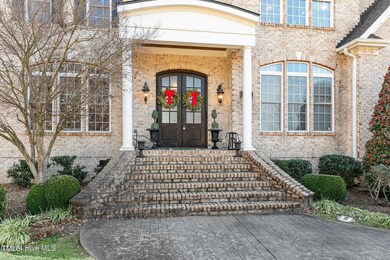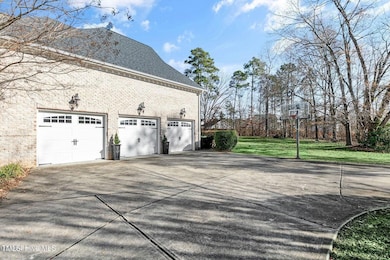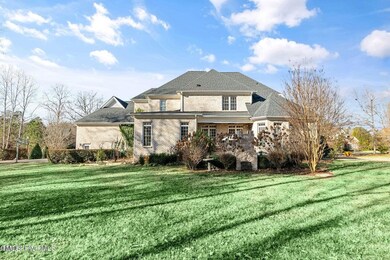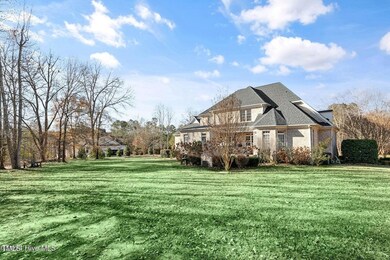
193 N Grande Overlook Dr Clayton, NC 27527
Riverwood NeighborhoodEstimated payment $6,085/month
Highlights
- 1.48 Acre Lot
- Contemporary Architecture
- Wood Flooring
- Riverwood Elementary School Rated A-
- Cathedral Ceiling
- Main Floor Primary Bedroom
About This Home
Discover Luxurious living in this stunning 4 bedroom 3.5 Bath home nestled in the sought-after Falls at Norwood community. Spanning 4729 sq ft, this brick masterpiece impresses with high ceilings, beautiful crown molding and coffered ceilings. The main floor master suite is a retreat, featuring a newly remodeled spa-like bath with marble his and hers vanities, walk-in closets. Enjoy entertaining in the gourmet kitchen with granite countertops, or host guests in the spacious bonus room complete with granite bar. Additional highlights include two cozy gas fireplaces, a spacious 3 car garage, central vac, NEW HVAC in Dec 2024, covered porch, patio with fireplace and an irrigation system for the pristine landscaping. The sophisticated design and exceptional craftsmanship make this a must see!
Home Details
Home Type
- Single Family
Est. Annual Taxes
- $5,822
Year Built
- Built in 2007
Lot Details
- 1.48 Acre Lot
- Lot Dimensions are 57x215x248x251x216
- West Facing Home
- Landscaped
- Front Yard Sprinklers
- Back Yard
HOA Fees
- $30 Monthly HOA Fees
Parking
- 3 Car Attached Garage
- Side Facing Garage
- Garage Door Opener
- Private Driveway
- 5 Open Parking Spaces
Home Design
- Contemporary Architecture
- Brick Exterior Construction
- Pillar, Post or Pier Foundation
- Raised Foundation
- Architectural Shingle Roof
- Stone Veneer
Interior Spaces
- 4,729 Sq Ft Home
- 2-Story Property
- Central Vacuum
- Plumbed for Central Vacuum
- Built-In Features
- Bookcases
- Bar Fridge
- Bar
- Crown Molding
- Coffered Ceiling
- Cathedral Ceiling
- Ceiling Fan
- 2 Fireplaces
- Entrance Foyer
- Family Room
- Breakfast Room
- Dining Room
- Home Office
- Bonus Room
- Pull Down Stairs to Attic
Kitchen
- Built-In Oven
- Gas Cooktop
- Microwave
- Dishwasher
- Wine Cooler
- Kitchen Island
- Granite Countertops
Flooring
- Wood
- Carpet
- Ceramic Tile
Bedrooms and Bathrooms
- 4 Bedrooms
- Primary Bedroom on Main
- Dual Closets
- Walk-In Closet
- Primary bathroom on main floor
- Walk-in Shower
Laundry
- Laundry Room
- Laundry on main level
- Washer and Dryer
- Sink Near Laundry
Outdoor Features
- Covered patio or porch
Schools
- Riverwood Elementary And Middle School
- Corinth Holder High School
Utilities
- Central Air
- Heat Pump System
- Tankless Water Heater
- Gas Water Heater
- Septic Tank
Community Details
- The Falls At Norwood Association, Phone Number (919) 245-1998
- The Falls At Norwood Subdivision
- Maintained Community
Listing and Financial Details
- Assessor Parcel Number 176000-89-9735
Map
Home Values in the Area
Average Home Value in this Area
Tax History
| Year | Tax Paid | Tax Assessment Tax Assessment Total Assessment is a certain percentage of the fair market value that is determined by local assessors to be the total taxable value of land and additions on the property. | Land | Improvement |
|---|---|---|---|---|
| 2024 | $5,070 | $625,970 | $86,500 | $539,470 |
| 2023 | $5,070 | $625,970 | $86,500 | $539,470 |
| 2022 | $5,133 | $625,970 | $86,500 | $539,470 |
| 2021 | $5,133 | $625,970 | $86,500 | $539,470 |
| 2020 | $5,321 | $625,970 | $86,500 | $539,470 |
| 2019 | $5,321 | $625,970 | $86,500 | $539,470 |
| 2018 | $5,075 | $583,320 | $86,500 | $496,820 |
| 2017 | $4,958 | $583,320 | $86,500 | $496,820 |
| 2016 | $4,958 | $583,320 | $86,500 | $496,820 |
| 2015 | $4,958 | $583,320 | $86,500 | $496,820 |
| 2014 | $4,958 | $583,320 | $86,500 | $496,820 |
Property History
| Date | Event | Price | Change | Sq Ft Price |
|---|---|---|---|---|
| 04/23/2025 04/23/25 | Pending | -- | -- | -- |
| 04/14/2025 04/14/25 | Price Changed | $998,000 | -5.0% | $211 / Sq Ft |
| 04/03/2025 04/03/25 | Price Changed | $1,050,000 | -4.4% | $222 / Sq Ft |
| 03/24/2025 03/24/25 | Price Changed | $1,098,000 | -4.5% | $232 / Sq Ft |
| 02/23/2025 02/23/25 | For Sale | $1,150,000 | 0.0% | $243 / Sq Ft |
| 02/18/2025 02/18/25 | Pending | -- | -- | -- |
| 02/10/2025 02/10/25 | Price Changed | $1,150,000 | -4.2% | $243 / Sq Ft |
| 12/11/2024 12/11/24 | For Sale | $1,200,000 | -- | $254 / Sq Ft |
Deed History
| Date | Type | Sale Price | Title Company |
|---|---|---|---|
| Warranty Deed | $85,000 | None Available | |
| Warranty Deed | -- | None Available |
Mortgage History
| Date | Status | Loan Amount | Loan Type |
|---|---|---|---|
| Open | $464,000 | New Conventional | |
| Closed | $467,000 | New Conventional | |
| Closed | $560,000 | Construction |
Similar Homes in Clayton, NC
Source: Doorify MLS
MLS Number: 10068751
APN: 16I02040A
- 208 Tarkenton Ct
- 257 Swann Trail
- 416 Collinsworth Dr
- 248 Swann Trail
- 240 Swann Trail
- 101 Mantle Dr
- 124 Mantle Dr
- 132 Mantle Dr
- 117 Woodson Dr
- 300 Nelson Ln
- 169 Woodson Dr
- 312 Sarazen Dr
- 329 Chamberlain Dr
- 365 Woodson Dr
- 397 Woodson Dr
- 245 E Webber Ln
- 330 Bridgeport Cir
- 126 Claire Dr
- 123 Alan Ln
- 14 E Saddle Ct
