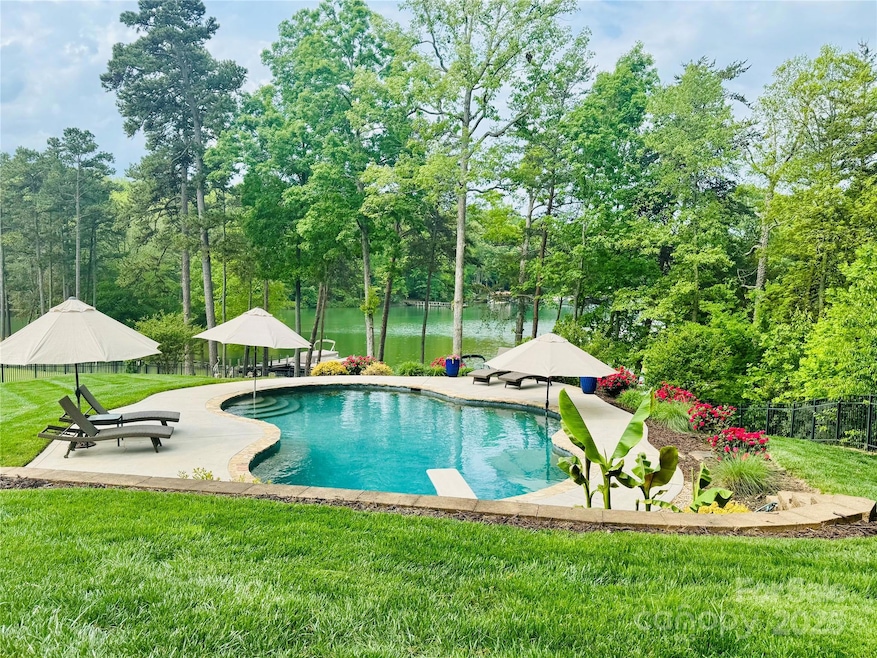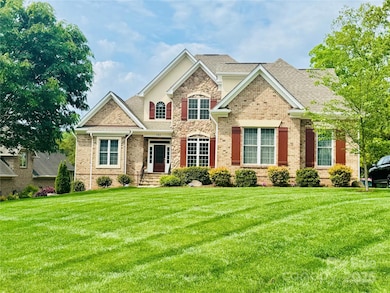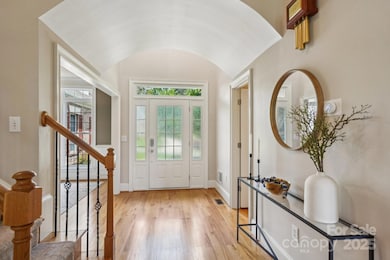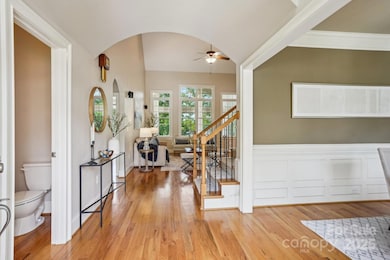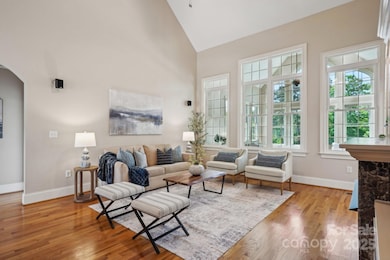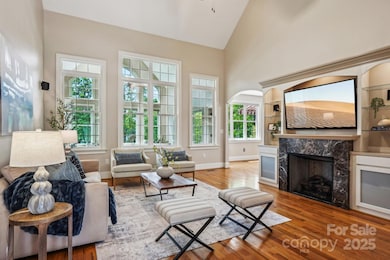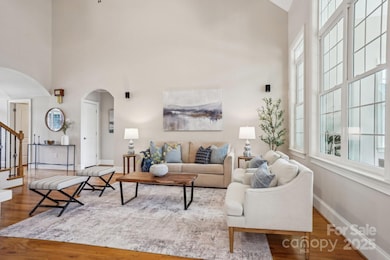
193 Templeton Bay Dr Mooresville, NC 28117
Lake Norman NeighborhoodEstimated payment $10,576/month
Highlights
- Very Popular Property
- Docks
- Boat Lift
- Coddle Creek Elementary School Rated A-
- Pier
- Spa
About This Home
Welcome to paradise! Tranquil lake living at its finest with saltwater pool & hot tub overlooking Lake Norman. Quiet cove is ideal for paddle boarding, kayaking & fishing while the private dock w/ boat lift & proximity to main channel makes boating, tubing or wake-surfing hassle-free. Fall in love with the sunrooms' cathedral ceiling & floor-to-ceiling windows which deliver a stunning lake view, especially at sunset! Gourmet kitchen features center island, 42” cabinets & stainless appliances incl gas cooktop. Primary bdrm on main. Walkout basement is entertainer’s dream & potential 2nd living quarter with spacious family room, kitchenette, exterior door leading to covered porch & pool, 2 add'l bedrooms & full bathroom. Enjoy LOW county taxes & HOA dues. Septic permit for 4 bedrms, but home is a true 6 bedrm. Great location w/ easy access to I-77! Don't miss this incredible opportunity to own a piece of paradise in Mooresville.
Co-Listing Agent
Nagy Properties Brokerage Email: nagyrealty@gmail.com License #241206
Home Details
Home Type
- Single Family
Est. Annual Taxes
- $6,349
Year Built
- Built in 2006
Lot Details
- Waterfront
- Partially Fenced Property
- Irrigation
- Property is zoned R2
Parking
- 3 Car Attached Garage
Home Design
- Four Sided Brick Exterior Elevation
Interior Spaces
- 1.5-Story Property
- Entrance Foyer
- Great Room with Fireplace
- Finished Basement
- Natural lighting in basement
- Pull Down Stairs to Attic
Kitchen
- Breakfast Bar
- Microwave
- Dishwasher
- Kitchen Island
- Disposal
Flooring
- Wood
- Tile
Bedrooms and Bathrooms
- Walk-In Closet
Pool
- Spa
- Outdoor Shower
- Saltwater Pool
Outdoor Features
- Pier
- Boat Lift
- Docks
- Patio
- Porch
Utilities
- Multiple cooling system units
- Zoned Heating and Cooling System
- Heat Pump System
- Community Well
- Septic Tank
Community Details
- Templeton Bay Subdivision
- Mandatory Home Owners Association
Listing and Financial Details
- Assessor Parcel Number 4646-40-7175.000
Map
Home Values in the Area
Average Home Value in this Area
Tax History
| Year | Tax Paid | Tax Assessment Tax Assessment Total Assessment is a certain percentage of the fair market value that is determined by local assessors to be the total taxable value of land and additions on the property. | Land | Improvement |
|---|---|---|---|---|
| 2024 | $6,349 | $1,002,930 | $300,000 | $702,930 |
| 2023 | $5,977 | $1,002,930 | $300,000 | $702,930 |
| 2022 | $4,890 | $770,330 | $300,000 | $470,330 |
| 2021 | $4,890 | $770,330 | $300,000 | $470,330 |
| 2020 | $4,890 | $770,330 | $300,000 | $470,330 |
| 2019 | $4,659 | $770,330 | $300,000 | $470,330 |
| 2018 | $4,341 | $730,060 | $300,000 | $430,060 |
| 2017 | $4,341 | $730,060 | $300,000 | $430,060 |
| 2016 | $4,341 | $730,060 | $300,000 | $430,060 |
| 2015 | -- | $730,060 | $300,000 | $430,060 |
| 2014 | -- | $738,960 | $300,000 | $438,960 |
Property History
| Date | Event | Price | Change | Sq Ft Price |
|---|---|---|---|---|
| 04/25/2025 04/25/25 | For Sale | $1,800,000 | -- | $339 / Sq Ft |
Deed History
| Date | Type | Sale Price | Title Company |
|---|---|---|---|
| Interfamily Deed Transfer | -- | None Available | |
| Warranty Deed | $940,000 | The Title Company Of Nc | |
| Warranty Deed | $395,000 | None Available | |
| Interfamily Deed Transfer | $227,500 | -- | |
| Warranty Deed | $227,500 | -- |
Mortgage History
| Date | Status | Loan Amount | Loan Type |
|---|---|---|---|
| Closed | $400,000 | Purchase Money Mortgage | |
| Previous Owner | $719,100 | Purchase Money Mortgage | |
| Previous Owner | $204,750 | Purchase Money Mortgage | |
| Previous Owner | $204,750 | Purchase Money Mortgage |
Similar Homes in Mooresville, NC
Source: Canopy MLS (Canopy Realtor® Association)
MLS Number: 4186289
APN: 4646-40-7175.000
- 00 Caldwell Path Templeton Quail Ridge Rd
- 364 Catalina Dr
- 107 Monterey Dr
- 121 Kelly Point Ln
- 127 Edgeway Rd
- 116 Diamond Head Dr
- 126 Emerald Dr
- 104 Pier 33 Dr Unit 308
- 107 Pier 33 Dr Unit 103
- 138 Continental Dr
- 332 Queens Cove Rd
- 324 Bridgewater Ln
- 128 Steinbeck Way Unit E
- 121 Irving Ave Unit A
- 121 Irving Ave
- 121 Irving Ave Unit F
- 139 Hollen Ln
- 109 Myers Port Way Unit 2
- 114 Ciara Place Unit C
- 114 Ciara Place Unit B
