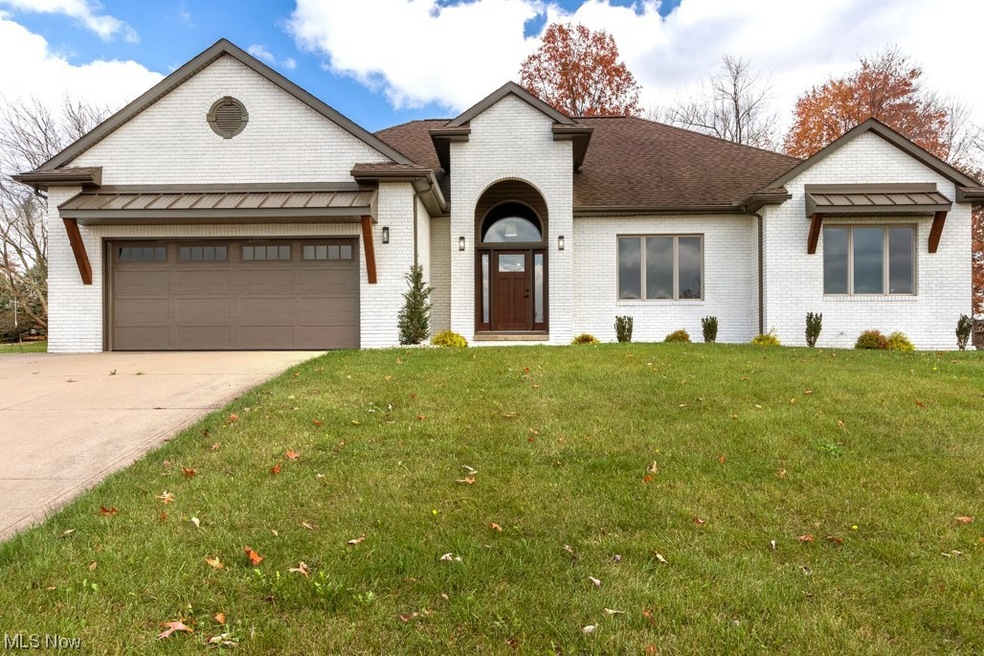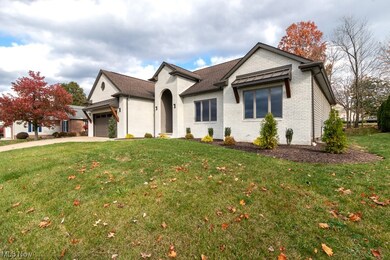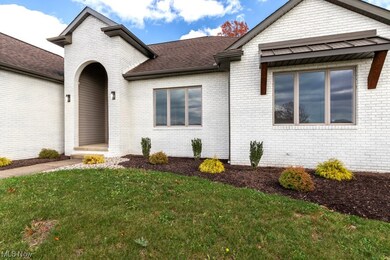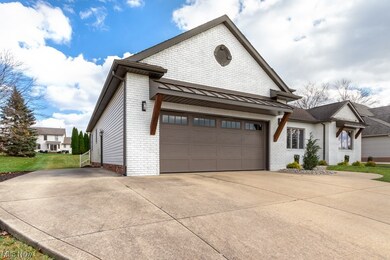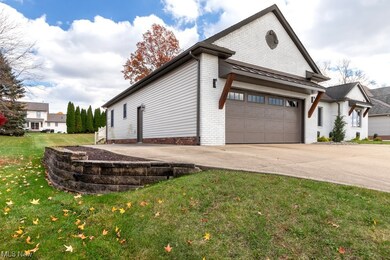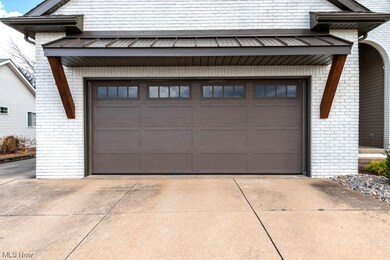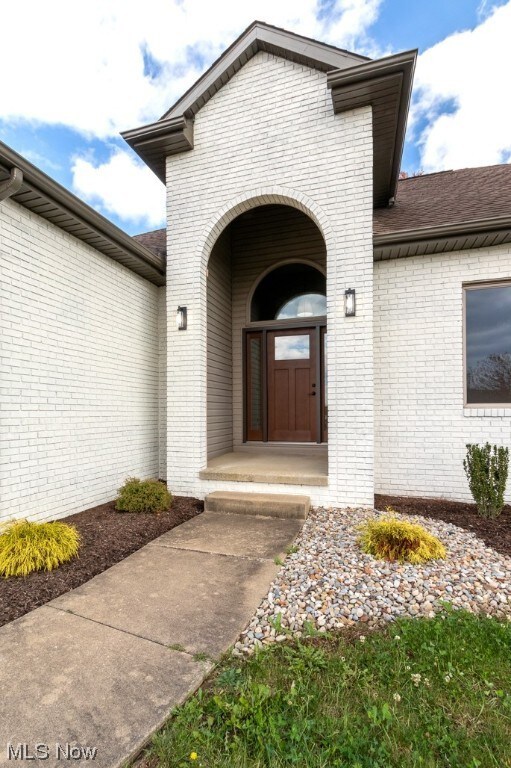
1930 Cyprus Dr SE Massillon, OH 44646
Southeast Massillon NeighborhoodHighlights
- Golf Course Community
- 2 Car Direct Access Garage
- Gas Fireplace
- Deck
- Forced Air Heating and Cooling System
- 1-Story Property
About This Home
As of May 2024FORE!! Swinging and missing on the house hunting search? This handsome remodeled ranch will have you feeling like you've hit a hole in one. Jaw dropping exterior has been freshly painted, has an over sized concrete driveway, and easy to maintain landscaping. Gorgeous statement making front door and metal awnings were added to make it the envy of the neighborhood. Step inside to the lovely living room, with 9ft ceilings, where you'll notice the fabulous gas fireplace with delicious decorative windows on either side, trey ceiling and comfort adding ceiling fan. Dining room has sliders that leads to the relaxing new Trex deck. Head to the nineteen hole, better known as the kitchen. WOW, incredible!! All new gray and white cabinets with gorgeous quartz counter tops, large island and breakfast bar. Office, laundry room and half bath off of the kitchen. Master suite has a large walk-in closet, cheery windows, textured carpeting and fabulously tiled shower with granite accents. Finishing out this wing are 2 more generously sized bedrooms and full bath number 2. Basement is huge and clean and would the perfect place to keep those putting skills in check over the winter months or perhaps finish it out for added square footage. New trendy light fixtures, paint and flooring throughout. Buy now, enjoy the holidays and be ready to tee off as soon as the warm weather hits...........;)
Last Agent to Sell the Property
Hackenberg Realty Group Brokerage Email: kspinion@gmail.com 910-978-8555 License #2012002129
Home Details
Home Type
- Single Family
Est. Annual Taxes
- $3,883
Year Built
- Built in 2000
HOA Fees
- $8 Monthly HOA Fees
Parking
- 2 Car Direct Access Garage
- Garage Door Opener
Home Design
- Brick Exterior Construction
- Block Foundation
- Fiberglass Roof
- Asphalt Roof
- Vinyl Siding
Interior Spaces
- 2,019 Sq Ft Home
- 1-Story Property
- Gas Fireplace
- Living Room with Fireplace
- Basement
Kitchen
- Microwave
- Dishwasher
Bedrooms and Bathrooms
- 3 Main Level Bedrooms
- 2.5 Bathrooms
Utilities
- Forced Air Heating and Cooling System
- Heating System Uses Gas
Additional Features
- Deck
- 0.32 Acre Lot
Listing and Financial Details
- Assessor Parcel Number 00700946
Community Details
Overview
- St Andews Gold Estates Association
- St Andrews Golf Estates 01 Subdivision
Recreation
- Golf Course Community
Map
Home Values in the Area
Average Home Value in this Area
Property History
| Date | Event | Price | Change | Sq Ft Price |
|---|---|---|---|---|
| 05/22/2024 05/22/24 | Sold | $362,500 | 0.0% | $180 / Sq Ft |
| 05/18/2024 05/18/24 | Off Market | $362,500 | -- | -- |
| 03/25/2024 03/25/24 | Price Changed | $374,900 | -1.3% | $186 / Sq Ft |
| 02/17/2024 02/17/24 | For Sale | $379,900 | +65.2% | $188 / Sq Ft |
| 05/03/2022 05/03/22 | Sold | $230,000 | 0.0% | $114 / Sq Ft |
| 04/06/2022 04/06/22 | Off Market | $230,000 | -- | -- |
| 04/06/2022 04/06/22 | Pending | -- | -- | -- |
| 03/30/2022 03/30/22 | Price Changed | $270,900 | -1.8% | $134 / Sq Ft |
| 03/28/2022 03/28/22 | Price Changed | $275,900 | 0.0% | $137 / Sq Ft |
| 03/28/2022 03/28/22 | For Sale | $275,900 | -3.5% | $137 / Sq Ft |
| 03/22/2022 03/22/22 | Pending | -- | -- | -- |
| 03/16/2022 03/16/22 | Price Changed | $285,900 | -4.7% | $142 / Sq Ft |
| 03/11/2022 03/11/22 | For Sale | $299,900 | -- | $149 / Sq Ft |
Tax History
| Year | Tax Paid | Tax Assessment Tax Assessment Total Assessment is a certain percentage of the fair market value that is determined by local assessors to be the total taxable value of land and additions on the property. | Land | Improvement |
|---|---|---|---|---|
| 2024 | -- | $118,620 | $28,320 | $90,300 |
| 2023 | $3,883 | $88,310 | $21,490 | $66,820 |
| 2022 | $3,766 | $88,310 | $21,490 | $66,820 |
| 2021 | $4,051 | $88,310 | $21,490 | $66,820 |
| 2020 | $3,627 | $77,840 | $19,390 | $58,450 |
| 2019 | $3,194 | $77,840 | $19,390 | $58,450 |
| 2018 | $3,137 | $77,840 | $19,390 | $58,450 |
| 2017 | $3,064 | $71,960 | $17,500 | $54,460 |
| 2016 | $2,865 | $66,890 | $17,500 | $49,390 |
| 2015 | $2,894 | $66,890 | $17,500 | $49,390 |
| 2014 | $833 | $62,240 | $16,280 | $45,960 |
| 2013 | $1,425 | $62,240 | $16,280 | $45,960 |
Mortgage History
| Date | Status | Loan Amount | Loan Type |
|---|---|---|---|
| Open | $152,500 | New Conventional | |
| Previous Owner | $167,639 | FHA | |
| Previous Owner | $220,800 | Credit Line Revolving | |
| Previous Owner | $195,000 | Fannie Mae Freddie Mac | |
| Previous Owner | $161,000 | Stand Alone Refi Refinance Of Original Loan | |
| Previous Owner | $123,000 | Unknown | |
| Previous Owner | $115,000 | Purchase Money Mortgage |
Deed History
| Date | Type | Sale Price | Title Company |
|---|---|---|---|
| Deed | $362,500 | None Listed On Document | |
| Limited Warranty Deed | $172,000 | Attorney | |
| Sheriffs Deed | $155,000 | None Available | |
| Interfamily Deed Transfer | -- | -- | |
| Quit Claim Deed | $14,700 | -- | |
| Deed | $26,750 | -- |
Similar Homes in Massillon, OH
Source: MLS Now
MLS Number: 5018229
APN: 00700946
- 2050 Cyprus Dr SE
- Lot #51 Championship Cir SE
- Lot #27 Championship Cir SE
- Lot #28 Championship Cir SE
- Lot #47 Championship Cir SE
- 1996 Masters Point SE
- 1572 Championship Cir SE
- 2645 Sawgrass Cir SE
- 1553 Championship Cir SE
- 1424 Forest Ave SE
- 1306 13th St SE
- 1289 13th St SE
- 1342 Glenwood Ave SE
- 841 11th St SE
- 360 Virginia St SE
- 220 Arch Ave SE
- 6143 Lavenham Rd SW
- 316 Underhill Dr SE
- 318 24th St SE
- 780 Fay St SE
