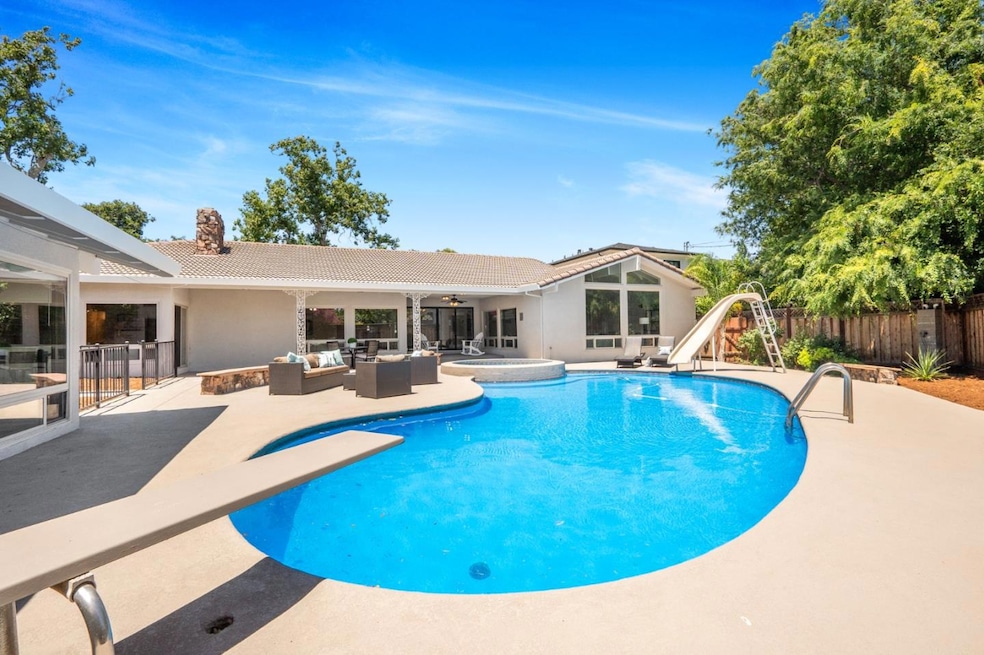
1930 Dry Creek Rd San Jose, CA 95124
Cambrian NeighborhoodHighlights
- In Ground Pool
- Sauna
- 0.5 Acre Lot
- Bagby Elementary School Rated A-
- Primary Bedroom Suite
- Fireplace in Primary Bedroom
About This Home
As of April 2025Introducing a rare opportunity to own a prestigious residence on the coveted Dry Creek Road in Willow Glen. This elegant, first-time-on-the-market home boasts 4 bedrooms and 2 bathrooms, offering a total of 4,581 square feet of living space on an expansive 21614 square foot lot 800 secondary structure is included in sq.ft. The grandeur of this property is immediately apparent as you enter the large great room, adorned with three fireplaces that exude warmth and sophistication. As you explore further, you'll discover luxurious amenities including a sauna and an indoor hot tub, providing the ultimate in relaxation and wellness. Step outside into the meticulously landscaped grounds, where a sparkling pool and a children's pool await, creating a private oasis for outdoor enjoyment and entertaining. In addition to the main residence, a guest home offers flexibility and convenience for hosting guests or accommodating multi-generational living. This is a truly exceptional opportunity to own a distinguished property in one of San Jose's most sought-after neighborhoods. Seize the chance to make 1930 Dry Creek Road your own and experience the epitome of luxury living.
Home Details
Home Type
- Single Family
Est. Annual Taxes
- $4,978
Year Built
- Built in 1964
Lot Details
- 0.5 Acre Lot
- Northwest Facing Home
- Fenced
- Lot Sloped Up
- Zoning described as R1B6
Parking
- 3 Car Garage
Home Design
- Tile Roof
- Concrete Perimeter Foundation
Interior Spaces
- 3,781 Sq Ft Home
- 1-Story Property
- High Ceiling
- Ceiling Fan
- Wood Burning Fireplace
- Fireplace With Gas Starter
- Mud Room
- Formal Entry
- Family Room with Fireplace
- 3 Fireplaces
- Living Room with Fireplace
- Family or Dining Combination
- Sauna
- Neighborhood Views
Kitchen
- Breakfast Room
- Eat-In Kitchen
- Breakfast Bar
- Microwave
- Dishwasher
- Granite Countertops
Flooring
- Laminate
- Tile
Bedrooms and Bathrooms
- 4 Bedrooms
- Fireplace in Primary Bedroom
- Primary Bedroom Suite
- Walk-In Closet
- Dual Sinks
- Soaking Tub in Primary Bathroom
- Bathtub with Shower
Laundry
- Laundry in Utility Room
- Washer and Dryer
Pool
- In Ground Pool
- Pool Sweep
Utilities
- Forced Air Heating and Cooling System
Listing and Financial Details
- Assessor Parcel Number 442-05-037
Map
Home Values in the Area
Average Home Value in this Area
Property History
| Date | Event | Price | Change | Sq Ft Price |
|---|---|---|---|---|
| 04/17/2025 04/17/25 | Sold | $3,150,000 | -1.6% | $833 / Sq Ft |
| 03/10/2025 03/10/25 | Pending | -- | -- | -- |
| 02/28/2025 02/28/25 | For Sale | $3,200,000 | -- | $846 / Sq Ft |
Tax History
| Year | Tax Paid | Tax Assessment Tax Assessment Total Assessment is a certain percentage of the fair market value that is determined by local assessors to be the total taxable value of land and additions on the property. | Land | Improvement |
|---|---|---|---|---|
| 2023 | $4,978 | $315,721 | $51,705 | $264,016 |
| 2022 | $4,849 | $309,532 | $50,692 | $258,840 |
| 2021 | $4,739 | $303,464 | $49,699 | $253,765 |
| 2020 | $4,490 | $300,353 | $49,190 | $251,163 |
| 2019 | $4,420 | $294,465 | $48,226 | $246,239 |
| 2018 | $4,297 | $288,692 | $47,281 | $241,411 |
| 2017 | $4,162 | $283,032 | $46,354 | $236,678 |
| 2016 | $3,876 | $277,484 | $45,446 | $232,038 |
| 2015 | $3,931 | $273,317 | $44,764 | $228,553 |
| 2014 | $3,460 | $267,964 | $43,888 | $224,076 |
Mortgage History
| Date | Status | Loan Amount | Loan Type |
|---|---|---|---|
| Open | $2,428,000 | New Conventional | |
| Previous Owner | $4,548,600 | Reverse Mortgage Home Equity Conversion Mortgage | |
| Previous Owner | $449,750 | New Conventional | |
| Previous Owner | $330,000 | Future Advance Clause Open End Mortgage | |
| Previous Owner | $135,223 | Unknown | |
| Previous Owner | $142,500 | Unknown |
Deed History
| Date | Type | Sale Price | Title Company |
|---|---|---|---|
| Grant Deed | $3,150,000 | Chicago Title | |
| Interfamily Deed Transfer | -- | -- | |
| Interfamily Deed Transfer | -- | -- |
Similar Homes in the area
Source: MLSListings
MLS Number: ML81995858
APN: 442-05-037
- 1965 Deer Cross Ln
- 1224 Cameo Dr
- 1910 Shulman Ave
- 1330 El Moro Dr
- 858 Apricot Ave Unit B
- 300 Union Ave Unit 37
- 2544 New Jersey Ave
- 523 Union Ave
- 1585 Dry Creek Rd
- 1340 E Campbell Ave
- 14 Herbert Ln
- 185 Union Ave Unit 46
- 63 Palomar Real Unit 63
- 2384 Westpark Dr
- 88 La Paz Way Unit 88
- 2337 Walden Square
- 1812 Kirkmont Dr
- 2357 Walden Square
- 912 Campisi Way Unit 215
- 2356 Walden Square
