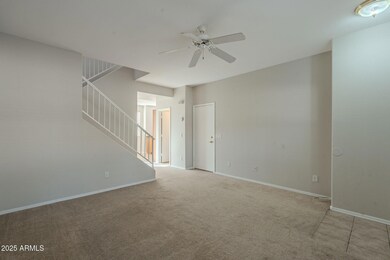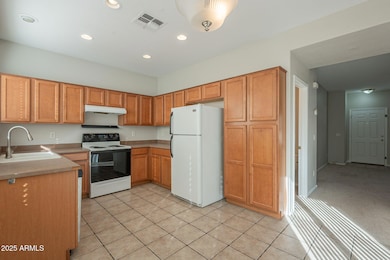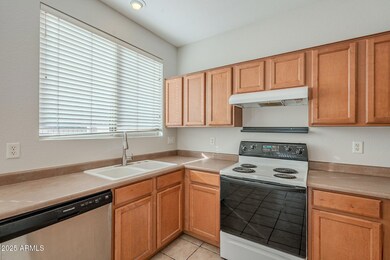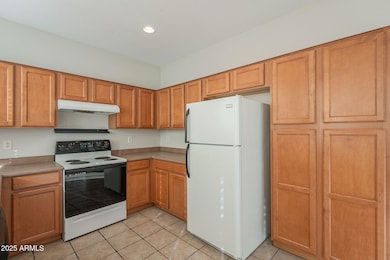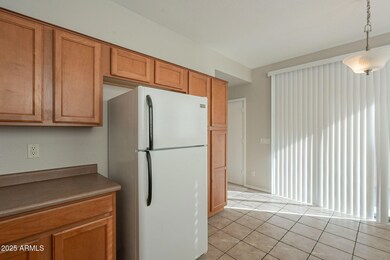
1930 E Hayden Ln Unit 111 Tempe, AZ 85281
Apache NeighborhoodEstimated payment $2,492/month
Highlights
- City Lights View
- Spanish Architecture
- Eat-In Kitchen
- Property is near public transit
- Community Pool
- Double Pane Windows
About This Home
Discover the perfect blend of comfort and convenience at 1930 E Hayden Ln Unit 111, nestled in the vibrant heart of Tempe, Arizona. This inviting townhouse offers three spacious bedrooms, ideal for creating your own private retreat or versatile workspace. With two full baths and an additional half bath, mornings will be a breeze and entertaining guests a delight. Spanning 1,302 square feet, the home provides ample space to design your dream living environment. The layout promotes a seamless flow between rooms, making it easy to host gatherings or enjoy quiet moments. Located in a dynamic neighborhood, you'll have quick access to all that Tempe has to offer, from dining and shopping to cultural experiences. Imagine savoring the Arizona sunshine on a leisurely stroll or finding tranquility
Townhouse Details
Home Type
- Townhome
Est. Annual Taxes
- $1,654
Year Built
- Built in 2002
Lot Details
- 1,691 Sq Ft Lot
- Wrought Iron Fence
- Block Wall Fence
HOA Fees
- $177 Monthly HOA Fees
Parking
- 1 Car Garage
Property Views
- City Lights
- Mountain
Home Design
- Spanish Architecture
- Wood Frame Construction
- Tile Roof
- Built-Up Roof
- Stucco
Interior Spaces
- 1,302 Sq Ft Home
- 2-Story Property
- Ceiling height of 9 feet or more
- Double Pane Windows
Kitchen
- Eat-In Kitchen
- Laminate Countertops
Flooring
- Carpet
- Tile
Bedrooms and Bathrooms
- 3 Bedrooms
- Primary Bathroom is a Full Bathroom
- 2.5 Bathrooms
- Dual Vanity Sinks in Primary Bathroom
- Bathtub With Separate Shower Stall
Location
- Property is near public transit
- Property is near a bus stop
Schools
- Flora Thew Elementary School
- Connolly Middle School
- Mcclintock High School
Utilities
- Cooling System Updated in 2023
- Cooling Available
- Heating Available
- Plumbing System Updated in 2022
- Cable TV Available
Listing and Financial Details
- Tax Lot 11
- Assessor Parcel Number 132-64-272
Community Details
Overview
- Association fees include ground maintenance, front yard maint, maintenance exterior
- City Property Mngt Association, Phone Number (602) 437-4777
- Hayden Cove Townhouses Amd Subdivision
Recreation
- Community Pool
Map
Home Values in the Area
Average Home Value in this Area
Tax History
| Year | Tax Paid | Tax Assessment Tax Assessment Total Assessment is a certain percentage of the fair market value that is determined by local assessors to be the total taxable value of land and additions on the property. | Land | Improvement |
|---|---|---|---|---|
| 2025 | $1,654 | $14,769 | -- | -- |
| 2024 | $1,634 | $14,065 | -- | -- |
| 2023 | $1,634 | $27,010 | $5,400 | $21,610 |
| 2022 | $1,568 | $21,550 | $4,310 | $17,240 |
| 2021 | $1,579 | $19,980 | $3,990 | $15,990 |
| 2020 | $1,531 | $18,860 | $3,770 | $15,090 |
| 2019 | $1,502 | $18,070 | $3,610 | $14,460 |
| 2018 | $1,464 | $16,870 | $3,370 | $13,500 |
| 2017 | $1,421 | $15,930 | $3,180 | $12,750 |
| 2016 | $1,411 | $15,110 | $3,020 | $12,090 |
| 2015 | $1,355 | $12,970 | $2,590 | $10,380 |
Property History
| Date | Event | Price | Change | Sq Ft Price |
|---|---|---|---|---|
| 02/21/2025 02/21/25 | For Sale | $390,000 | 0.0% | $300 / Sq Ft |
| 06/01/2021 06/01/21 | Rented | $1,795 | 0.0% | -- |
| 05/29/2021 05/29/21 | Under Contract | -- | -- | -- |
| 05/14/2021 05/14/21 | For Rent | $1,795 | +28.2% | -- |
| 06/17/2017 06/17/17 | Rented | $1,400 | 0.0% | -- |
| 06/03/2017 06/03/17 | Under Contract | -- | -- | -- |
| 05/16/2017 05/16/17 | For Rent | $1,400 | +12.0% | -- |
| 12/09/2015 12/09/15 | Rented | $1,250 | 0.0% | -- |
| 12/08/2015 12/08/15 | Under Contract | -- | -- | -- |
| 10/28/2015 10/28/15 | Price Changed | $1,250 | -7.4% | $1 / Sq Ft |
| 07/29/2015 07/29/15 | For Rent | $1,350 | 0.0% | -- |
| 07/29/2015 07/29/15 | Off Market | $1,350 | -- | -- |
| 07/29/2015 07/29/15 | For Rent | $1,450 | -91.0% | -- |
| 08/25/2014 08/25/14 | Rented | $16,200 | +1057.1% | -- |
| 08/25/2014 08/25/14 | Under Contract | -- | -- | -- |
| 07/01/2014 07/01/14 | For Rent | $1,400 | +16.7% | -- |
| 07/18/2012 07/18/12 | Rented | $1,200 | 0.0% | -- |
| 07/18/2012 07/18/12 | Under Contract | -- | -- | -- |
| 06/21/2012 06/21/12 | For Rent | $1,200 | -- | -- |
Deed History
| Date | Type | Sale Price | Title Company |
|---|---|---|---|
| Warranty Deed | $260,000 | Security Title Agency Inc | |
| Special Warranty Deed | $138,520 | Stewart Title & Trust |
Mortgage History
| Date | Status | Loan Amount | Loan Type |
|---|---|---|---|
| Open | $208,000 | Purchase Money Mortgage | |
| Previous Owner | $110,816 | New Conventional | |
| Closed | $20,778 | No Value Available |
Similar Homes in Tempe, AZ
Source: Arizona Regional Multiple Listing Service (ARMLS)
MLS Number: 6824233
APN: 132-64-272
- 1930 E Hayden Ln Unit 111
- 1905 E University Dr Unit L157
- 1905 E University Dr Unit P162
- 1905 E University Dr Unit 216
- 1905 E University Dr Unit 207
- 1943 E Hayden Ln Unit 103
- 916 S Melody Ln Unit 8
- 1871 E Hayden Ln Unit D
- 1983 E Don Carlos Ave
- 901 S Smith Rd Unit 1013
- 901 S Smith Rd Unit 1012
- 828 S Hacienda Dr Unit B
- 1986 E University Dr
- 1831 E Kirkland Ln Unit B
- 1986 E Univesity Dr
- 930 S Acapulco Ln Unit D
- 850 S River Dr Unit 1085
- 850 S River Dr Unit 1068
- 850 S River Dr Unit 2018
- 850 S River Dr Unit 1092

