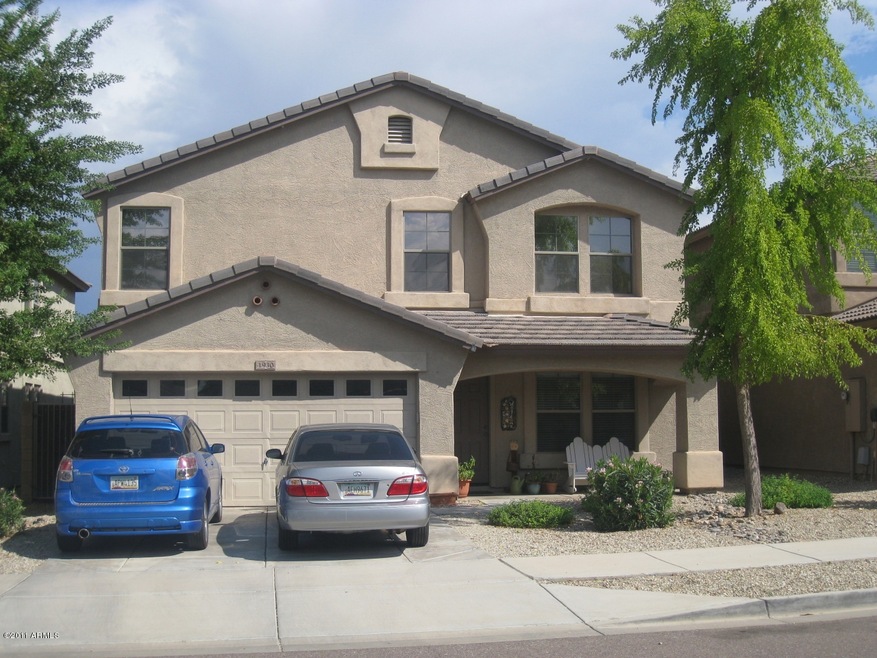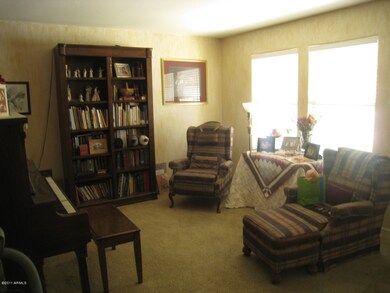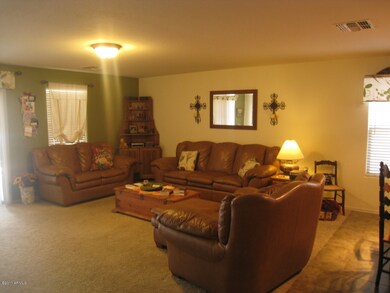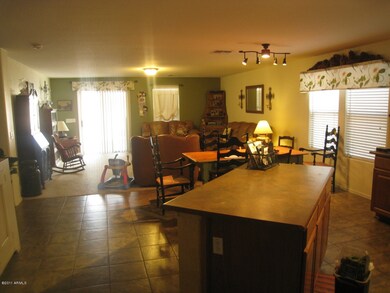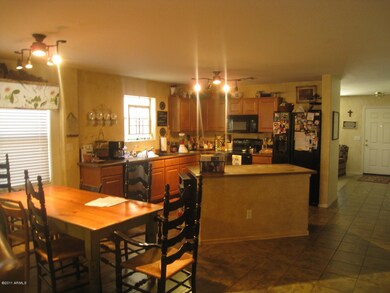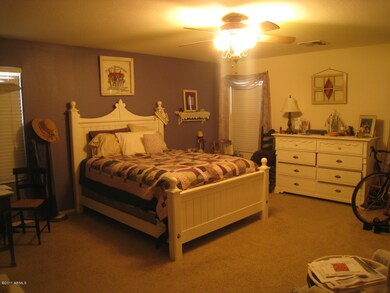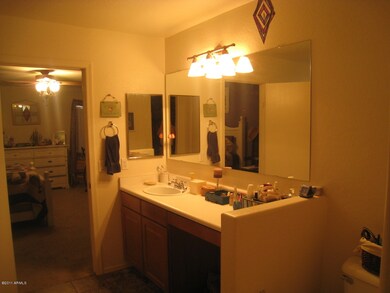
1930 E Parkside Ln Phoenix, AZ 85024
Mountaingate NeighborhoodHighlights
- Above Ground Spa
- Mountain View
- Eat-In Kitchen
- Boulder Creek Elementary School Rated A
- Main Floor Primary Bedroom
- Solar Screens
About This Home
As of April 2025Premium view lot! The mountain is practically in your yard! 5 Bedrooms + loft. Master bedroom is downstairs with 4 huge bedrooms upstairs each with its own walk-in closet! Large laundry room is upstairs! Walking distance to schools. Easy access to 101. This home has been well cared for! Short Sale: Lender approval required.
Co-Listed By
Taryn Wojtkowski
Realty ONE Group License #SA567013000
Home Details
Home Type
- Single Family
Est. Annual Taxes
- $2,297
Year Built
- Built in 2004
Lot Details
- 4,950 Sq Ft Lot
- Block Wall Fence
- Front Yard Sprinklers
- Sprinklers on Timer
- Grass Covered Lot
HOA Fees
- $25 Monthly HOA Fees
Parking
- 2 Car Garage
- Garage Door Opener
Home Design
- Wood Frame Construction
- Tile Roof
- Stucco
Interior Spaces
- 3,182 Sq Ft Home
- 2-Story Property
- Ceiling Fan
- Solar Screens
- Mountain Views
Kitchen
- Eat-In Kitchen
- Built-In Microwave
- Kitchen Island
Flooring
- Carpet
- Tile
Bedrooms and Bathrooms
- 5 Bedrooms
- Primary Bedroom on Main
- 2.5 Bathrooms
Outdoor Features
- Above Ground Spa
- Patio
Schools
- Mountain Trail Middle School
- Pinnacle High School
Utilities
- Refrigerated Cooling System
- Zoned Heating
- Water Softener
- High Speed Internet
- Cable TV Available
Community Details
- Association fees include sewer, ground maintenance
- Mutual Management Association, Phone Number (602) 248-4466
- Built by Courtland
- Eagle Bluff Subdivision, Estrella Floorplan
Listing and Financial Details
- Tax Lot 47
- Assessor Parcel Number 213-32-081
Map
Home Values in the Area
Average Home Value in this Area
Property History
| Date | Event | Price | Change | Sq Ft Price |
|---|---|---|---|---|
| 04/25/2025 04/25/25 | Sold | $675,000 | 0.0% | $212 / Sq Ft |
| 04/09/2025 04/09/25 | Pending | -- | -- | -- |
| 04/04/2025 04/04/25 | Price Changed | $675,000 | -7.5% | $212 / Sq Ft |
| 04/03/2025 04/03/25 | For Sale | $730,000 | +80.2% | $229 / Sq Ft |
| 02/15/2019 02/15/19 | Sold | $405,000 | -1.0% | $127 / Sq Ft |
| 01/14/2019 01/14/19 | For Sale | $409,000 | 0.0% | $129 / Sq Ft |
| 09/25/2014 09/25/14 | Rented | $1,950 | -7.1% | -- |
| 09/04/2014 09/04/14 | Under Contract | -- | -- | -- |
| 06/26/2014 06/26/14 | For Rent | $2,100 | +5.3% | -- |
| 06/15/2012 06/15/12 | Rented | $1,995 | 0.0% | -- |
| 06/05/2012 06/05/12 | Under Contract | -- | -- | -- |
| 05/15/2012 05/15/12 | For Rent | $1,995 | 0.0% | -- |
| 03/26/2012 03/26/12 | Sold | $218,000 | -0.9% | $69 / Sq Ft |
| 10/21/2011 10/21/11 | Price Changed | $219,900 | -8.2% | $69 / Sq Ft |
| 10/09/2011 10/09/11 | Price Changed | $239,500 | -4.0% | $75 / Sq Ft |
| 09/08/2011 09/08/11 | For Sale | $249,500 | -- | $78 / Sq Ft |
Tax History
| Year | Tax Paid | Tax Assessment Tax Assessment Total Assessment is a certain percentage of the fair market value that is determined by local assessors to be the total taxable value of land and additions on the property. | Land | Improvement |
|---|---|---|---|---|
| 2025 | $2,687 | $35,991 | -- | -- |
| 2024 | $2,967 | $34,277 | -- | -- |
| 2023 | $2,967 | $48,230 | $9,640 | $38,590 |
| 2022 | $2,940 | $37,280 | $7,450 | $29,830 |
| 2021 | $2,988 | $35,820 | $7,160 | $28,660 |
| 2020 | $2,886 | $34,400 | $6,880 | $27,520 |
| 2019 | $2,899 | $33,010 | $6,600 | $26,410 |
| 2018 | $3,268 | $30,820 | $6,160 | $24,660 |
| 2017 | $3,133 | $29,920 | $5,980 | $23,940 |
| 2016 | $3,081 | $29,660 | $5,930 | $23,730 |
| 2015 | $2,853 | $27,630 | $5,520 | $22,110 |
Mortgage History
| Date | Status | Loan Amount | Loan Type |
|---|---|---|---|
| Open | $320,000 | New Conventional | |
| Previous Owner | $324,000 | New Conventional | |
| Previous Owner | $350,000 | Unknown | |
| Previous Owner | $343,000 | Unknown | |
| Previous Owner | $91,300 | Credit Line Revolving | |
| Previous Owner | $50,000 | Credit Line Revolving | |
| Previous Owner | $288,000 | New Conventional | |
| Previous Owner | $238,371 | Purchase Money Mortgage | |
| Previous Owner | $238,371 | Purchase Money Mortgage |
Deed History
| Date | Type | Sale Price | Title Company |
|---|---|---|---|
| Warranty Deed | -- | First Arizona Title Agency | |
| Warranty Deed | $405,000 | Fidelity National Title Agen | |
| Cash Sale Deed | $218,000 | Lawyers Title Of Arizona Inc | |
| Warranty Deed | $320,000 | Transnation Title | |
| Interfamily Deed Transfer | -- | First American Title Ins Co | |
| Warranty Deed | $238,371 | First American Title Ins Co |
Similar Home in Phoenix, AZ
Source: Arizona Regional Multiple Listing Service (ARMLS)
MLS Number: 4644437
APN: 213-32-081
- 23005 N 19th Way
- 22905 N 19th Way
- 2120 E Daley Ln
- 22610 N 17th St
- 2168 E Vista Bonita Dr
- 22420 N 20th Place
- 23014 N 22nd Place
- 2302 E Paraiso Dr
- 2226 E Parkside Ln
- 2251 E Parkside Ln
- 23211 N 22nd Place
- 23217 N 22nd Place
- 2018 E Avenida Del Sol
- 23619 N 21st St
- 2046 E Avenida Del Sol
- 23225 N 23rd Place
- 22850 N 24th Place
- 2250 E Deer Valley Rd Unit 6
- 2509 E Paraiso Dr
- 2510 E Knudsen Dr
