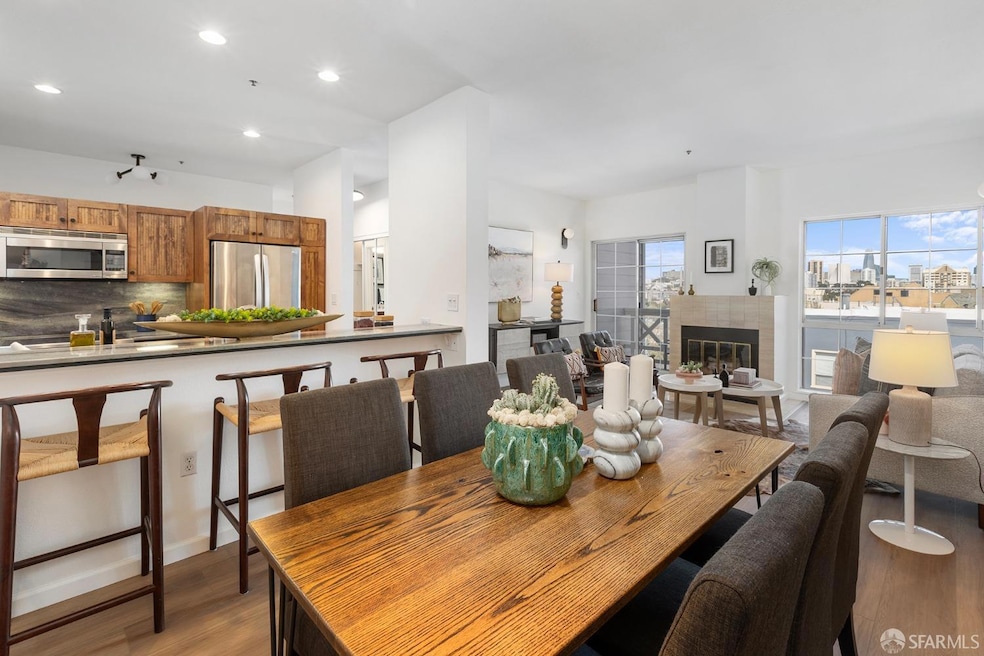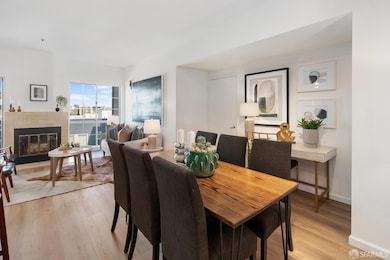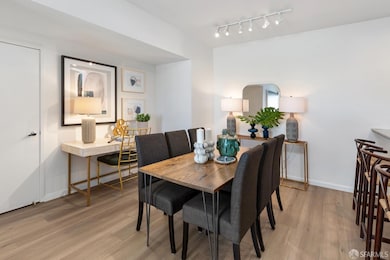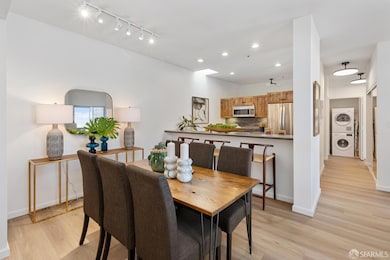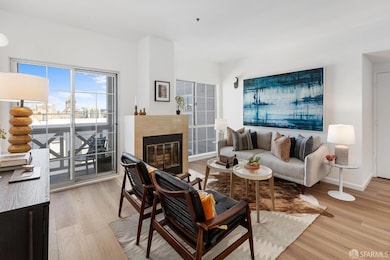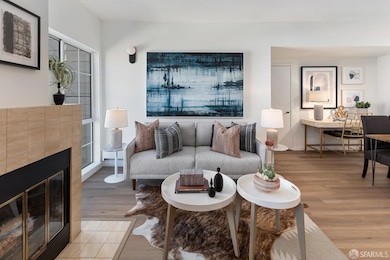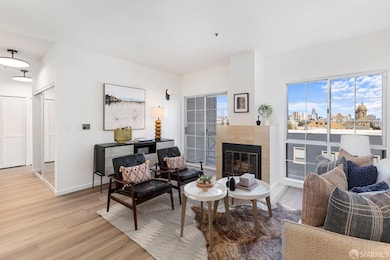
1930 Eddy St Unit 303 San Francisco, CA 94115
Anza Vista NeighborhoodEstimated payment $5,981/month
Highlights
- Views of San Francisco
- Unit is on the top floor
- 0.22 Acre Lot
- New Traditions Elementary School Rated A
- Built-In Refrigerator
- Contemporary Architecture
About This Home
Just steps from the heart of NOPA, this top-floor 1 bd/1ba condo is a total gem - bright, stylish, & perfectly perched right off the buzzing Divisadero corridor. Enter into a welcoming lobby with a breezy garden atrium and elevator (yes, your legs will thank you). Inside the unit, you'll find fresh new floors & paint, an updated kitchen & bath that bring the modern vibes. The kitchen's got it all, gorgeous wood cabinets, sleek stone counters, and shiny stainless-steel appliances that are just waiting for your next dinner party. The living room features a wood-burning fireplace for chill nights in, plus big east-facing windows that flood the space with morning light. Slide open the doors to your private balcony and soak in sweeping downtown views. Yes, they're as good as they sound. There's also a dining area with a built-in office nook and a spacious closet, making work-from-home life that much easier. The sky-lit bathroom features elegant stone counters. And yep, there's in-unit laundry with external venting, deeded parking and deeded storage for all your gear. Outside, the building offers two shared outdoor spaces, one w/a dog run for your furry BFF, and another for entertaining. Low HOA & a friendly, self-managed HOA, this home is the full San Francisco package
Property Details
Home Type
- Condominium
Est. Annual Taxes
- $11,572
Year Built
- Built in 1990 | Remodeled
Lot Details
- East Facing Home
- Dog Run
HOA Fees
- $566 Monthly HOA Fees
Parking
- 1 Car Garage
- Enclosed Parking
- Side by Side Parking
- Garage Door Opener
- Open Parking
- Assigned Parking
Property Views
- San Francisco
- Panoramic
- Downtown
Home Design
- Contemporary Architecture
- Concrete Foundation
Interior Spaces
- 792 Sq Ft Home
- 1-Story Property
- Skylights in Kitchen
- Wood Burning Fireplace
- Double Pane Windows
- Living Room with Fireplace
- Family or Dining Combination
- Storage
- Engineered Wood Flooring
Kitchen
- Breakfast Area or Nook
- Built-In Electric Oven
- Self-Cleaning Oven
- Range Hood
- Microwave
- Built-In Refrigerator
- Dishwasher
- ENERGY STAR Qualified Appliances
- Stone Countertops
- Disposal
Bedrooms and Bathrooms
- 1 Full Bathroom
- Window or Skylight in Bathroom
Laundry
- Laundry closet
- Stacked Washer and Dryer
- 220 Volts In Laundry
Home Security
- Intercom
- Video Cameras
Outdoor Features
- Balcony
- Uncovered Courtyard
- Patio
Location
- Unit is on the top floor
Utilities
- Baseboard Heating
- 220 Volts in Kitchen
Listing and Financial Details
- Assessor Parcel Number 1126-056
Community Details
Overview
- Association fees include common areas, earthquake insurance, elevator, insurance, insurance on structure, maintenance exterior, ground maintenance, management, roof, security, sewer, trash, water
- 15 Units
- Elizabeth Terrace HOA
- Low-Rise Condominium
- Greenbelt
Pet Policy
- Dogs and Cats Allowed
Security
- Carbon Monoxide Detectors
- Fire and Smoke Detector
Map
Home Values in the Area
Average Home Value in this Area
Tax History
| Year | Tax Paid | Tax Assessment Tax Assessment Total Assessment is a certain percentage of the fair market value that is determined by local assessors to be the total taxable value of land and additions on the property. | Land | Improvement |
|---|---|---|---|---|
| 2024 | $11,572 | $915,948 | $457,974 | $457,974 |
| 2023 | $11,379 | $897,990 | $448,995 | $448,995 |
| 2022 | $11,151 | $880,384 | $440,192 | $440,192 |
| 2021 | $10,953 | $863,122 | $431,561 | $431,561 |
| 2020 | $11,061 | $854,272 | $427,136 | $427,136 |
| 2019 | $10,687 | $837,522 | $418,761 | $418,761 |
| 2018 | $10,325 | $821,100 | $410,550 | $410,550 |
| 2017 | $9,906 | $805,000 | $402,500 | $402,500 |
| 2016 | $7,376 | $592,932 | $296,466 | $296,466 |
| 2015 | $7,284 | $584,026 | $292,013 | $292,013 |
| 2014 | $7,095 | $572,586 | $286,293 | $286,293 |
Property History
| Date | Event | Price | Change | Sq Ft Price |
|---|---|---|---|---|
| 04/18/2025 04/18/25 | For Sale | $799,000 | -- | $1,009 / Sq Ft |
Deed History
| Date | Type | Sale Price | Title Company |
|---|---|---|---|
| Grant Deed | $805,000 | Stewart Title Of Ca Inc | |
| Grant Deed | $570,000 | Fidelity National Title Co | |
| Grant Deed | $475,000 | Fidelity National Title Co | |
| Interfamily Deed Transfer | -- | None Available |
Mortgage History
| Date | Status | Loan Amount | Loan Type |
|---|---|---|---|
| Open | $550,000 | Adjustable Rate Mortgage/ARM | |
| Previous Owner | $399,000 | New Conventional | |
| Previous Owner | $403,750 | New Conventional | |
| Previous Owner | $150,000 | Credit Line Revolving | |
| Previous Owner | $179,450 | New Conventional | |
| Previous Owner | $150,000 | Credit Line Revolving | |
| Previous Owner | $197,000 | Unknown | |
| Previous Owner | $50,000 | Unknown | |
| Previous Owner | $192,500 | Unknown | |
| Previous Owner | $30,000 | Credit Line Revolving | |
| Previous Owner | $160,000 | Unknown |
Similar Homes in San Francisco, CA
Source: San Francisco Association of REALTORS® MLS
MLS Number: 425027890
APN: 1126-056
- 2042 Ellis St
- 1151 Broderick St Unit 2
- 1800 Turk St Unit 402
- 1867 Turk Blvd Unit 1
- 1957 Turk St
- 1862 Ellis St Unit B
- 35 Fortuna Ave
- 1939 Ofarrell St
- 1529 Golden Gate Ave
- 1906 1/2 Golden Gate Ave
- 1343 Pierce St Unit 1345
- 706 Broderick St
- 1487 Mcallister St
- 2547 Post St
- 2569 Post St
- 1319 Lyon St
- 629 Broderick St
- 1560 Fulton St
- 1057 Steiner St
- 1096 Fulton St
