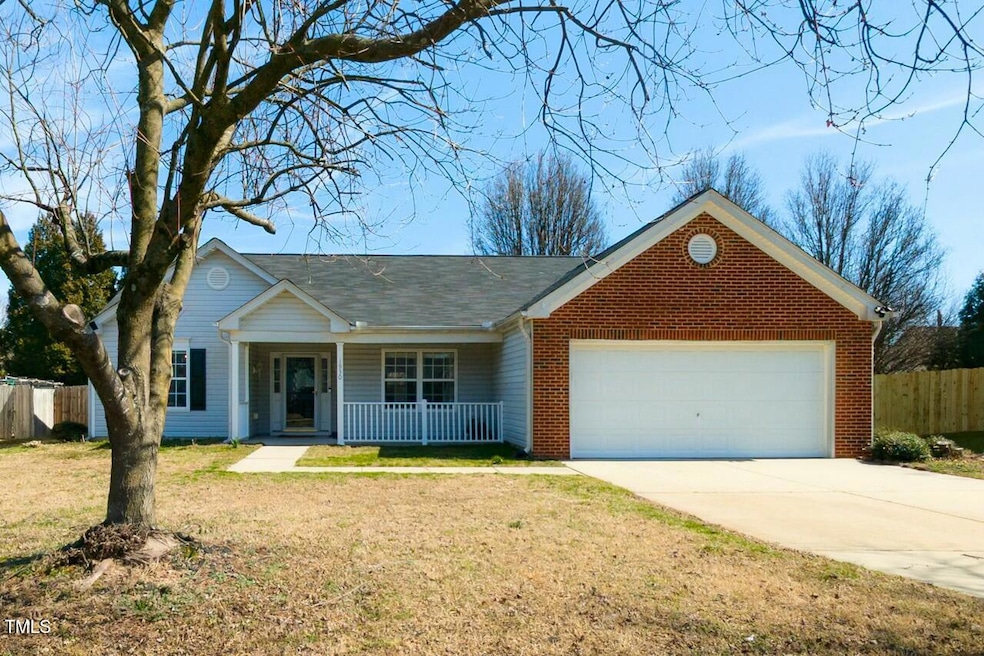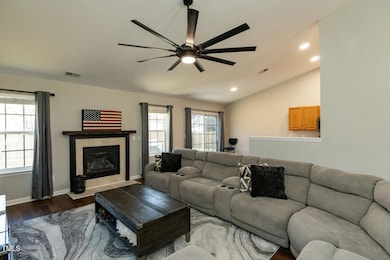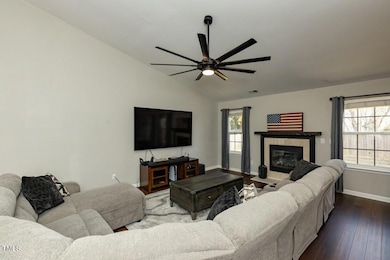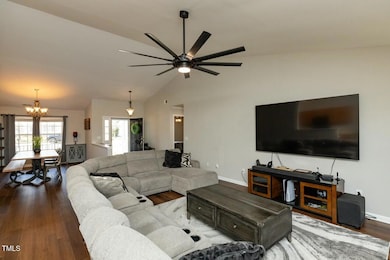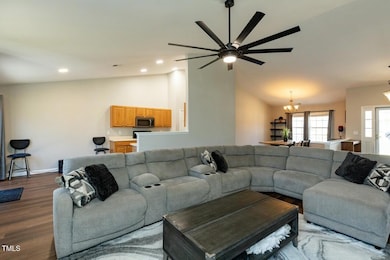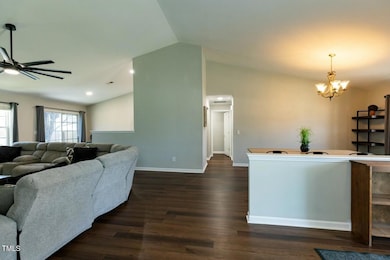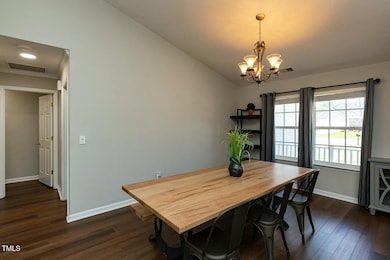
1930 Maple Sugar Ln Fuquay Varina, NC 27526
Fuquay-Varina NeighborhoodEstimated payment $2,607/month
Highlights
- Open Floorplan
- Cathedral Ceiling
- Breakfast Room
- Fuquay-Varina High Rated A-
- Community Pool
- Front Porch
About This Home
Welcome home! This gorgeous home has everything you are looking for and has been meticulously maintained! This move in ready, one story home has an open floor plan including cathedral ceilings, lots of natural light, spacious living room with a gas fireplace and a separate dining room. Large master suite retreat offers an impressive walk in shower, double vanity and large walk in closet. The 2 car attached garage is insulated, drywalled and has shelves for additional storage. So many upgrades including NEW ROOF in 2025! New washer and dryer in Dec 2024. Plus smooth ceilings, upgraded lighting, ceiling fans, crown molding and new refrigerator, dishwasher and microwave in 2023! Enjoy the beautiful weather on the rocking chair front porch or on the private patio in the fenced backyard.
Home Details
Home Type
- Single Family
Est. Annual Taxes
- $3,248
Year Built
- Built in 2002 | Remodeled
Lot Details
- 10,019 Sq Ft Lot
- Lot Dimensions are 81.02x128.41x81.06x126.35
- Fenced
- Level Lot
- Back and Front Yard
HOA Fees
- $52 Monthly HOA Fees
Parking
- 2 Car Attached Garage
- Front Facing Garage
- 2 Open Parking Spaces
Home Design
- Brick Exterior Construction
- Slab Foundation
- Architectural Shingle Roof
- Vinyl Siding
Interior Spaces
- 1,829 Sq Ft Home
- 1-Story Property
- Open Floorplan
- Smooth Ceilings
- Cathedral Ceiling
- Ceiling Fan
- Gas Log Fireplace
- Blinds
- Sliding Doors
- Entrance Foyer
- Living Room with Fireplace
- Breakfast Room
- Dining Room
- Luxury Vinyl Tile Flooring
- Scuttle Attic Hole
- Storm Doors
Kitchen
- Gas Oven
- Self-Cleaning Oven
- Gas Range
- Microwave
- Ice Maker
- Dishwasher
- Disposal
Bedrooms and Bathrooms
- 3 Bedrooms
- Walk-In Closet
- 2 Full Bathrooms
- Double Vanity
- Walk-in Shower
Laundry
- Laundry Room
- Laundry on main level
- Washer and Dryer
Accessible Home Design
- Accessible Full Bathroom
- Accessible Bedroom
- Accessible Common Area
- Accessible Kitchen
- Handicap Accessible
- Accessible Entrance
Outdoor Features
- Patio
- Front Porch
Schools
- Herbert Akins Road Elementary And Middle School
- Fuquay Varina High School
Utilities
- Central Air
- Heat Pump System
- Natural Gas Connected
- Water Heater
- Cable TV Available
Listing and Financial Details
- Assessor Parcel Number 0657964626
Community Details
Overview
- Association fees include unknown
- Hrw Management Association, Phone Number (919) 787-9000
- Woodchase Subdivision
Recreation
- Community Playground
- Community Pool
Security
- Resident Manager or Management On Site
Map
Home Values in the Area
Average Home Value in this Area
Tax History
| Year | Tax Paid | Tax Assessment Tax Assessment Total Assessment is a certain percentage of the fair market value that is determined by local assessors to be the total taxable value of land and additions on the property. | Land | Improvement |
|---|---|---|---|---|
| 2024 | $3,248 | $370,409 | $95,000 | $275,409 |
| 2023 | $2,816 | $251,449 | $52,000 | $199,449 |
| 2022 | $2,553 | $242,485 | $52,000 | $190,485 |
| 2021 | $2,433 | $242,485 | $52,000 | $190,485 |
| 2020 | $2,433 | $242,485 | $52,000 | $190,485 |
| 2019 | $2,256 | $193,924 | $48,000 | $145,924 |
| 2018 | $2,128 | $193,924 | $48,000 | $145,924 |
| 2017 | $2,051 | $193,924 | $48,000 | $145,924 |
| 2016 | $2,023 | $193,924 | $48,000 | $145,924 |
| 2015 | $1,758 | $173,873 | $40,000 | $133,873 |
| 2014 | $1,694 | $173,873 | $40,000 | $133,873 |
Property History
| Date | Event | Price | Change | Sq Ft Price |
|---|---|---|---|---|
| 04/27/2025 04/27/25 | For Sale | $410,000 | 0.0% | $224 / Sq Ft |
| 04/06/2025 04/06/25 | Pending | -- | -- | -- |
| 03/21/2025 03/21/25 | For Sale | $410,000 | +12.0% | $224 / Sq Ft |
| 12/15/2023 12/15/23 | Off Market | $366,000 | -- | -- |
| 01/03/2023 01/03/23 | Sold | $366,000 | +0.5% | $197 / Sq Ft |
| 11/09/2022 11/09/22 | Pending | -- | -- | -- |
| 11/03/2022 11/03/22 | For Sale | $364,000 | -- | $196 / Sq Ft |
Deed History
| Date | Type | Sale Price | Title Company |
|---|---|---|---|
| Warranty Deed | $295,000 | -- | |
| Warranty Deed | $366,000 | -- | |
| Warranty Deed | $172,000 | None Available | |
| Warranty Deed | $162,000 | -- | |
| Warranty Deed | $136,500 | -- |
Mortgage History
| Date | Status | Loan Amount | Loan Type |
|---|---|---|---|
| Open | $366,000 | VA | |
| Previous Owner | $285,000 | Construction | |
| Previous Owner | $366,000 | VA | |
| Previous Owner | $137,520 | Purchase Money Mortgage | |
| Previous Owner | $100,000 | Fannie Mae Freddie Mac | |
| Previous Owner | $136,104 | FHA | |
| Previous Owner | $134,975 | FHA |
Similar Homes in the area
Source: Doorify MLS
MLS Number: 10083854
APN: 0657.02-96-4626-000
- 1905 Maple Sugar Ln
- 308 Holly Briar Dr
- 502 Sippihaw Oaks Dr
- 1707 Stroll Cir
- 305 Dickens Rd
- 928 Magnolia Ridge Way
- 701 Occoneechee Dr
- 801 Noconia Place
- 1506 Poplar Ridge Rd
- 605 Wyndham Dr
- 778 Cabin Branch Dr
- 0 E Cardinal Dr
- 832 Cabin Branch Dr
- 821 Brookhannah Ct
- 837 Varina Ln
- 706 Mossburn Ct
- 164 Clove Hitch Ln
- 602 Andrade Dr
- 109 Hammermill Dr
- 912 Sethcreek Dr
