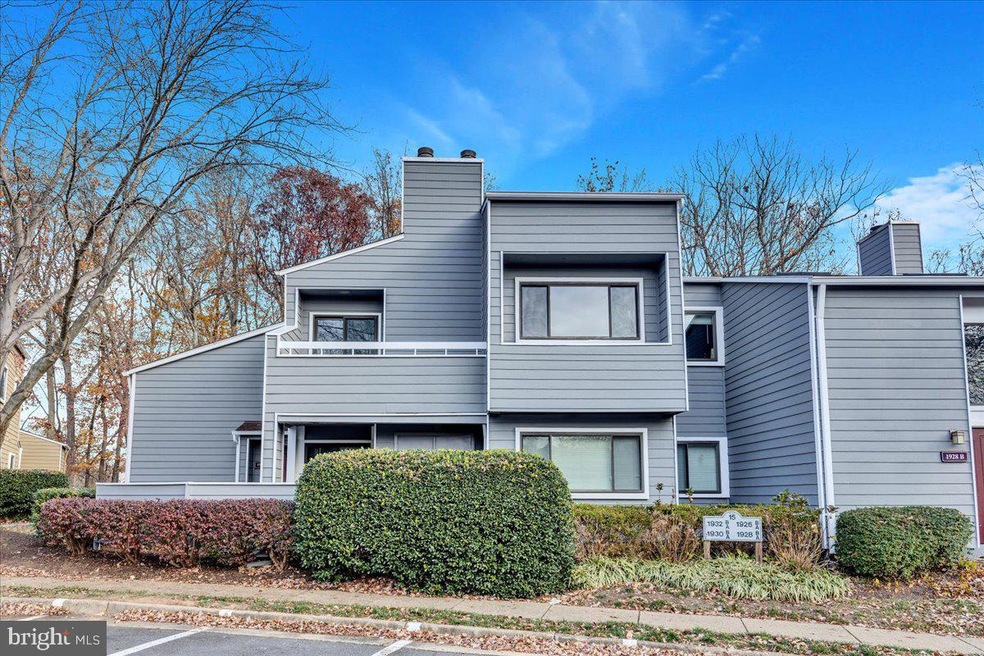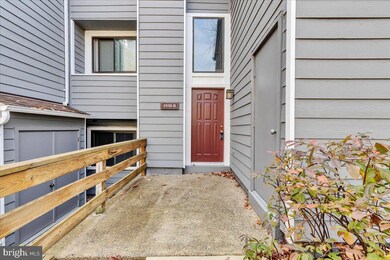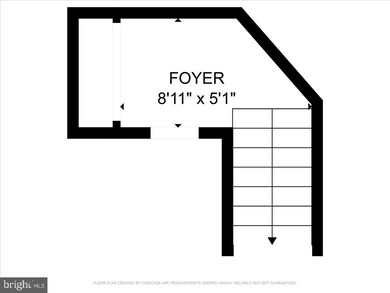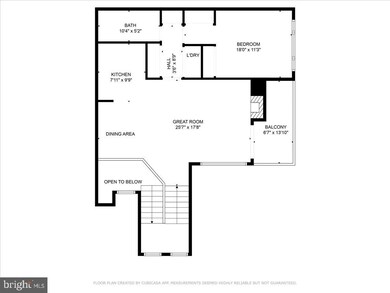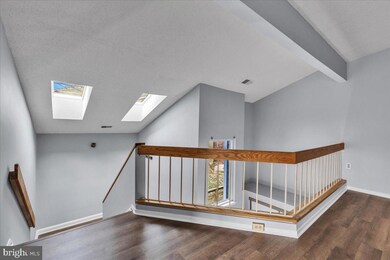
1930 Villaridge Dr Unit B Reston, VA 20191
Highlights
- Penthouse
- No Units Above
- Lake Privileges
- Sunrise Valley Elementary Rated A
- Open Floorplan
- Contemporary Architecture
About This Home
As of December 2024Opportunity knocks! Owner unable to finish renovations before having to move. Quick sale needed for this AS IS condo in the beautiful area of South Lakes. Lake Thoreau, dining and shopping right across the street. Silver Line Reston/Wiehle Station less than 2 miles. Home has updated LVP floors and freshly painted walls. Heat pump is non-functional and will not be removed or replaced by current owner. Hot water heater, kitchen appliances and washer/dryer may be in working order. This Avalon model is in this charming area of the Villaridge community on the South Lakes side of Reston. Once you enter the foyer, there is a convenient coat closet and then a staircase which takes you to the 2nd level with all of the living area. This 965 sq ft condo features soaring ceilings, skylights, one bed/one bath, a cozy wood burning fireplace in the great room, and a private balcony. Quick closing and all cash is preferred. If you want to put your personal stamp on your own place or purchase as an investment- seize this opportunity!
Property Details
Home Type
- Condominium
Est. Annual Taxes
- $3,310
Year Built
- Built in 1985
Lot Details
- No Units Above
- Two or More Common Walls
- Property is in below average condition
HOA Fees
Home Design
- Penthouse
- Contemporary Architecture
- Shingle Roof
- Wood Siding
Interior Spaces
- 965 Sq Ft Home
- Property has 2 Levels
- Open Floorplan
- Cathedral Ceiling
- Skylights
- Wood Burning Fireplace
- Entrance Foyer
- Great Room
- Family Room Off Kitchen
- Combination Dining and Living Room
- Engineered Wood Flooring
Kitchen
- Breakfast Area or Nook
- Kitchen in Efficiency Studio
Bedrooms and Bathrooms
- 1 Bedroom
- 1 Full Bathroom
Laundry
- Dryer
- Washer
Parking
- Parking Lot
- Surface Parking
- Unassigned Parking
Outdoor Features
- Lake Privileges
- Balcony
Location
- Suburban Location
Schools
- Sunrise Valley Elementary School
- Hughes Middle School
- South Lakes High School
Utilities
- Central Air
- Heat Pump System
- Underground Utilities
- Electric Water Heater
- Phone Available
- Cable TV Available
Listing and Financial Details
- Assessor Parcel Number 0271 17 1930B
Community Details
Overview
- $385 Capital Contribution Fee
- Association fees include common area maintenance, exterior building maintenance, lawn maintenance, parking fee, pool(s), recreation facility, reserve funds, road maintenance, snow removal, trash, water
- Reston Association
- Low-Rise Condominium
- Villaridge Condominiums
- Villa Ridge Condominiums Subdivision, Avalon Floorplan
- Villaridge Condo Community
Amenities
- Picnic Area
- Common Area
- Community Center
- Meeting Room
Recreation
- Tennis Courts
- Baseball Field
- Soccer Field
- Community Basketball Court
- Community Playground
- Community Pool
- Jogging Path
- Bike Trail
Pet Policy
- No Pets Allowed
Map
Home Values in the Area
Average Home Value in this Area
Property History
| Date | Event | Price | Change | Sq Ft Price |
|---|---|---|---|---|
| 12/11/2024 12/11/24 | Sold | $315,000 | +5.4% | $326 / Sq Ft |
| 11/21/2024 11/21/24 | For Sale | $298,900 | -- | $310 / Sq Ft |
Tax History
| Year | Tax Paid | Tax Assessment Tax Assessment Total Assessment is a certain percentage of the fair market value that is determined by local assessors to be the total taxable value of land and additions on the property. | Land | Improvement |
|---|---|---|---|---|
| 2024 | $3,310 | $274,570 | $55,000 | $219,570 |
| 2023 | $3,016 | $256,610 | $51,000 | $205,610 |
| 2022 | $3,055 | $256,610 | $51,000 | $205,610 |
| 2021 | $2,983 | $244,390 | $49,000 | $195,390 |
| 2020 | $2,837 | $230,560 | $46,000 | $184,560 |
| 2019 | $2,639 | $214,470 | $43,000 | $171,470 |
| 2018 | $2,518 | $218,970 | $44,000 | $174,970 |
| 2017 | $2,501 | $207,010 | $41,000 | $166,010 |
| 2016 | $2,659 | $220,610 | $44,000 | $176,610 |
| 2015 | $2,350 | $202,030 | $40,000 | $162,030 |
| 2014 | $2,097 | $180,670 | $36,000 | $144,670 |
Mortgage History
| Date | Status | Loan Amount | Loan Type |
|---|---|---|---|
| Open | $204,750 | New Conventional | |
| Previous Owner | $180,725 | No Value Available | |
| Previous Owner | $126,400 | Purchase Money Mortgage |
Deed History
| Date | Type | Sale Price | Title Company |
|---|---|---|---|
| Deed | $315,000 | First American Title | |
| Warranty Deed | $158,000 | -- |
Similar Homes in Reston, VA
Source: Bright MLS
MLS Number: VAFX2211274
APN: 0271-17-1930B
- 10989 Greenbush Ct
- 1925B Villaridge Dr
- 1951 Sagewood Ln Unit 203
- 1951 Sagewood Ln Unit 14
- 11122 Lakespray Way
- 11272 Harbor Ct Unit 1272
- 2050 Lake Audubon Ct
- 1955 Winterport Cluster
- 11100 Boathouse Ct Unit 101
- 10808 Winter Corn Ln
- 11200 Beaver Trail Ct Unit 11200
- 2029 Lakebreeze Way
- 2119 Owls Cove Ln
- 10814 Oldfield Dr
- 1941 Upper Lake Dr
- 1802 Cranberry Ln
- 2020 Headlands Cir
- 11184 Silentwood Ln
- 10704 Cross School Rd
- 11303 Harborside Cluster
