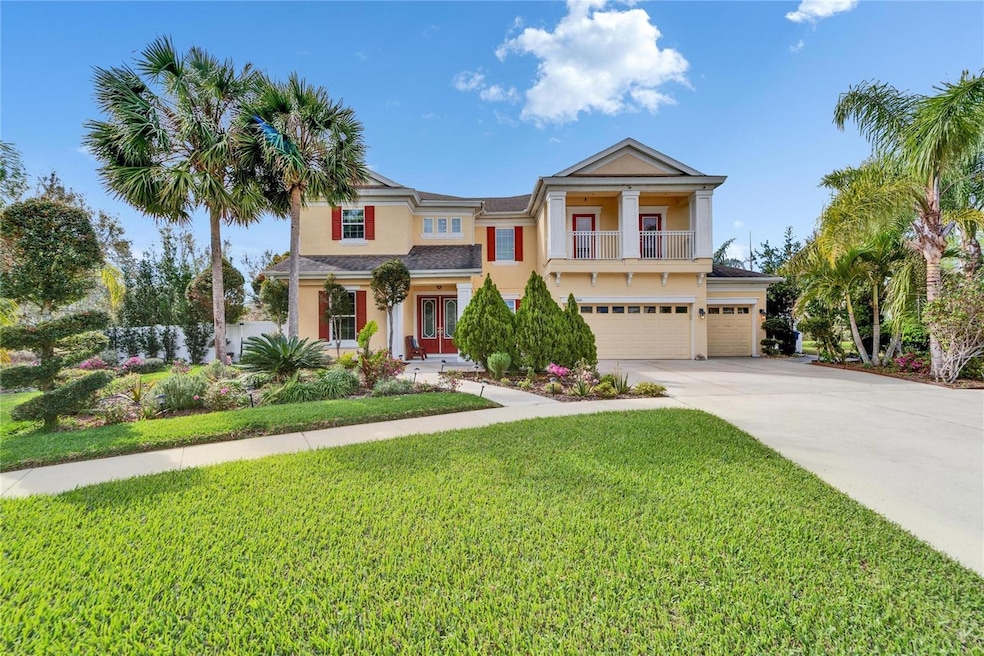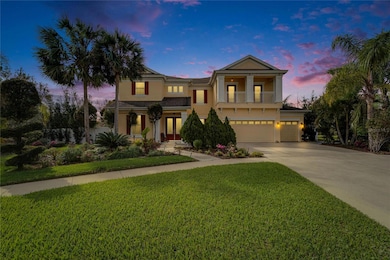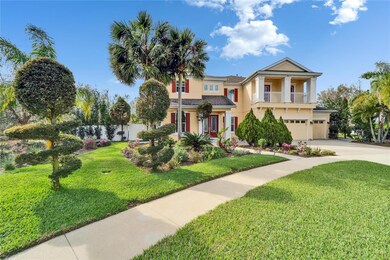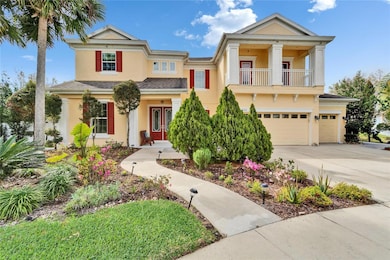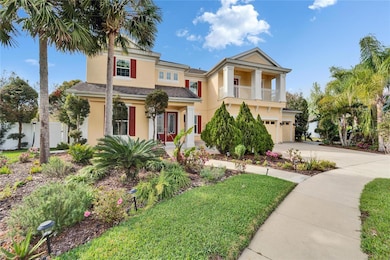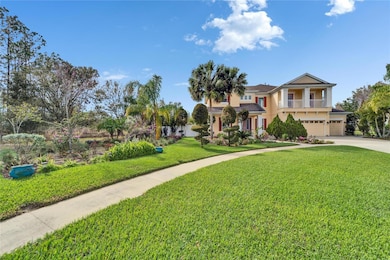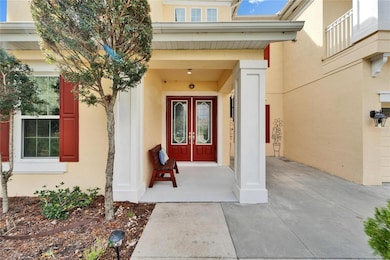
19300 Lonesome Pine Dr Land O Lakes, FL 34638
Estimated payment $6,621/month
Highlights
- Fitness Center
- Home Theater
- Gated Community
- Land O' Lakes High School Rated A
- In Ground Pool
- Pond View
About This Home
Luxury abounds in this stunning meticulously maintained original owner home. Situated on one of the most desired premium water view, conservation lots in the gated community of Lakeshore Ranch. Privacy like no other on the nearly ½ acre secluded lot at the end of the Cul-De-Sac. This 4082 sq. ft. pool home offers 5 Bedrooms, Media Room, Office, and 4 ½ baths. The award-winning Gasparilla is an innovative two-story design perfect for active families and most especially those who love to entertain. The dramatic foyer, dining room and great room feature soaring 20-foot ceilings, a gorgeous custom grand floor to ceiling stone gas fireplace. The gourmet kitchen includes an over-sized island, abundant solid wood cabinetry, gas stove, double oven, stainless steel appliances and a comfortable breakfast area. The owner’s retreat showcases a luxurious master bath with a garden tub, walk-in shower, large double sink vanity, and an over-sized walk in California Closet. Elegant open double stairway leads to the additional spacious bedrooms, 2 full baths and large Media room with balcony. Many upgraded features throughout the home include, custom trim work, freshly designer painted, ceiling medallions, crown molding, wood look ceramic tile. The expansive outdoor living area includes a covered lanai, outdoor kitchen, a screened in brand new saltwater pool, beautiful paver decking, and mature landscaping. From your fully fenced back yard enjoy watching the wildlife that frequent the conservation area. Total Serenity!
The community is golf cart friendly, complete with a covered playground, fishing pier, clubhouse, basketball and tennis courts, Dog Park, fitness center, 3 pools, 24-hour guard gated entrance. Conveniently located near golf, shopping, dining and just a quick trip to downtown Tampa or the airport
Listing Agent
PEOPLE'S CHOICE REALTY SVC LLC Brokerage Phone: 813-933-0677 License #3067092

Home Details
Home Type
- Single Family
Est. Annual Taxes
- $11,279
Year Built
- Built in 2015
Lot Details
- 0.42 Acre Lot
- Near Conservation Area
- Cul-De-Sac
- South Facing Home
- Irrigation
- Property is zoned MPUD
HOA Fees
- $100 Monthly HOA Fees
Parking
- 3 Car Attached Garage
Home Design
- Bi-Level Home
- Block Foundation
- Shingle Roof
- Block Exterior
Interior Spaces
- 4,082 Sq Ft Home
- Open Floorplan
- Built-In Features
- Crown Molding
- Coffered Ceiling
- Cathedral Ceiling
- Ceiling Fan
- Gas Fireplace
- Window Treatments
- Sliding Doors
- Family Room with Fireplace
- Great Room
- Family Room Off Kitchen
- Dining Room
- Home Theater
- Home Office
- Ceramic Tile Flooring
- Pond Views
Kitchen
- Eat-In Kitchen
- Built-In Oven
- Range with Range Hood
- Microwave
- Dishwasher
- Stone Countertops
- Disposal
Bedrooms and Bathrooms
- 5 Bedrooms
- Primary Bedroom on Main
- Walk-In Closet
Laundry
- Laundry Room
- Dryer
- Washer
Pool
- In Ground Pool
- Saltwater Pool
Outdoor Features
- Balcony
- Outdoor Kitchen
- Exterior Lighting
Schools
- Connerton Elementary School
- Pine View Middle School
- Land O' Lakes High School
Utilities
- Central Heating and Cooling System
- Natural Gas Connected
- Gas Water Heater
- Cable TV Available
Listing and Financial Details
- Visit Down Payment Resource Website
- Legal Lot and Block 124 / 0/0
- Assessor Parcel Number 18-25-27-012.0-000.00-124.0
- $4,140 per year additional tax assessments
Community Details
Overview
- Association fees include 24-Hour Guard, cable TV, common area taxes, recreational facilities
- Angela Parker Association, Phone Number (813) 936-4130
- Visit Association Website
- Lakeshore Ranch Ph I Subdivision
- The community has rules related to deed restrictions, allowable golf cart usage in the community
Amenities
- Clubhouse
- Community Mailbox
Recreation
- Tennis Courts
- Community Basketball Court
- Recreation Facilities
- Community Playground
- Fitness Center
- Community Pool
- Dog Park
Security
- Security Guard
- Gated Community
Map
Home Values in the Area
Average Home Value in this Area
Tax History
| Year | Tax Paid | Tax Assessment Tax Assessment Total Assessment is a certain percentage of the fair market value that is determined by local assessors to be the total taxable value of land and additions on the property. | Land | Improvement |
|---|---|---|---|---|
| 2024 | $11,578 | $465,580 | -- | -- |
| 2023 | $11,279 | $452,020 | $0 | $0 |
| 2022 | $9,880 | $438,860 | $0 | $0 |
| 2021 | $9,668 | $426,080 | $43,800 | $382,280 |
| 2020 | $9,391 | $420,200 | $57,590 | $362,610 |
| 2019 | $9,395 | $410,760 | $0 | $0 |
| 2018 | $9,291 | $403,106 | $0 | $0 |
| 2017 | $9,273 | $394,815 | $0 | $0 |
| 2016 | $8,545 | $348,509 | $6,313 | $342,196 |
| 2015 | $3,323 | $3,788 | $3,788 | $0 |
| 2014 | $3,325 | $3,788 | $3,788 | $0 |
Property History
| Date | Event | Price | Change | Sq Ft Price |
|---|---|---|---|---|
| 04/21/2025 04/21/25 | Price Changed | $999,999 | -2.9% | $245 / Sq Ft |
| 02/28/2025 02/28/25 | For Sale | $1,029,999 | +0.5% | $252 / Sq Ft |
| 12/13/2024 12/13/24 | Off Market | $1,024,999 | -- | -- |
| 11/08/2024 11/08/24 | Price Changed | $1,024,999 | -2.4% | $251 / Sq Ft |
| 09/12/2024 09/12/24 | Price Changed | $1,049,999 | -2.6% | $257 / Sq Ft |
| 08/14/2024 08/14/24 | Price Changed | $1,077,777 | -1.6% | $264 / Sq Ft |
| 07/08/2024 07/08/24 | For Sale | $1,095,000 | -- | $268 / Sq Ft |
Deed History
| Date | Type | Sale Price | Title Company |
|---|---|---|---|
| Special Warranty Deed | $458,000 | Hillsborough Title Llc | |
| Special Warranty Deed | $370,000 | Hillsborough Title Llc |
Mortgage History
| Date | Status | Loan Amount | Loan Type |
|---|---|---|---|
| Open | $100,000 | Credit Line Revolving | |
| Open | $232,000 | New Conventional | |
| Closed | $250,000 | New Conventional |
Similar Homes in the area
Source: Stellar MLS
MLS Number: T3539676
APN: 27-25-18-0120-00000-1240
- 19412 Lonesome Pine Dr
- 19330 Twiggs St
- 8247 Westhaven Dr
- 19309 Red Sky Ct
- 19624 Lonesome Pine Dr
- 8414 Eagle Brook Dr
- 8141 Carlton Ridge Dr
- 19308 Sunset Bay Dr
- 19724 Post Island Loop
- 19528 Sunset Bay Dr
- 8537 Eagle Brook Dr
- 19140 Sunset Bay Dr
- 7618 Vine St
- 19610 Sunset Bay Dr
- 8628 Eagle Brook Dr
- 19122 Sunset Bay Dr
- 19617 Sunset Bay Dr
- 8219 Summer Brook Ct
- 8226 Summer Brook Ct
- 7428 Saint Johns Rd
