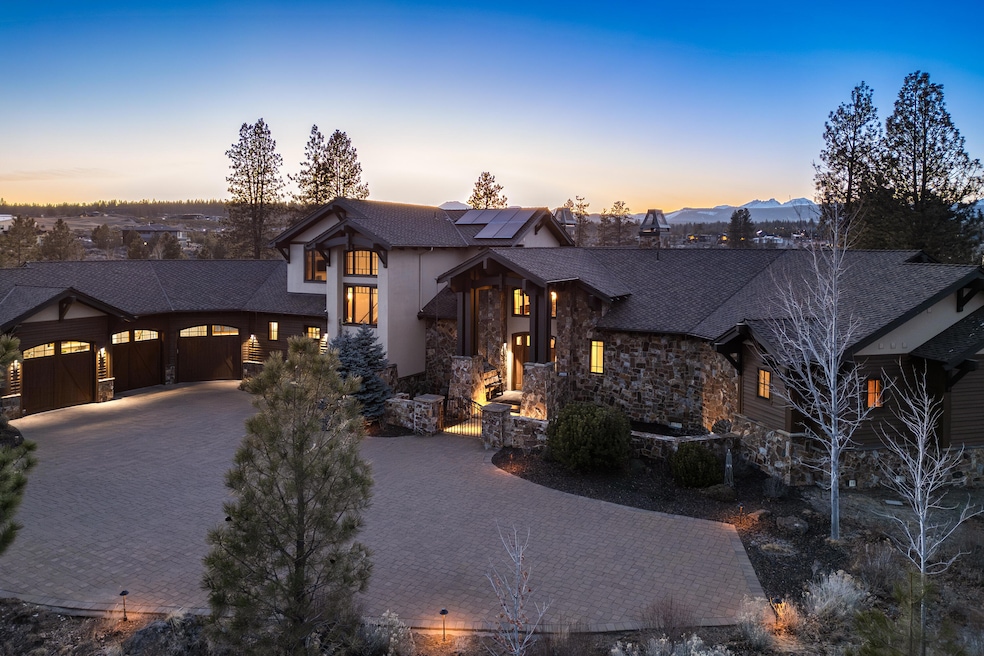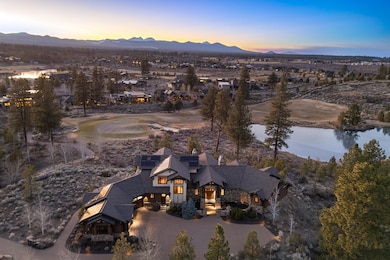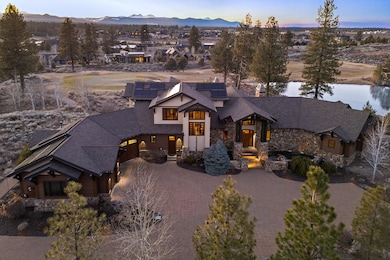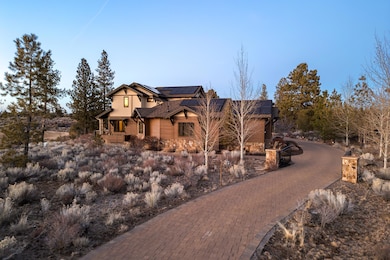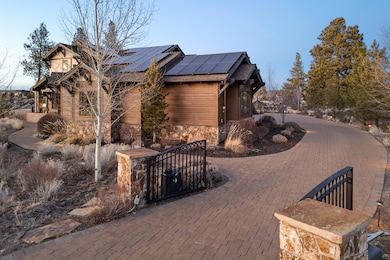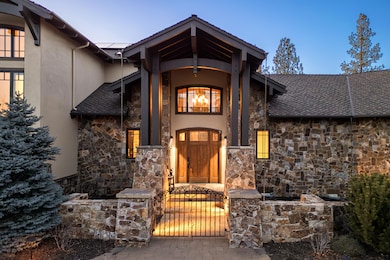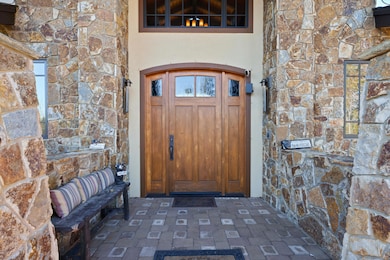
19300 SW Seaton Loop Bend, OR 97702
Tetherow NeighborhoodEstimated payment $26,529/month
Highlights
- On Golf Course
- Fitness Center
- Home fronts a pond
- William E. Miller Elementary School Rated A-
- Spa
- Resort Property
About This Home
Situated on just under an acre in the prestigious Tetherow community, this breathtaking home blends rustic elegance with modern craftsmanship. Perched on one of the community's premier lots, it offers stunning Cascade Mountain views and overlooks the 15th and 13th fairways and a serene golf course pond. Vaulted ceilings w/ exposed timber beams, expansive stonework, and a cozy lodge-inspired ambiance create the quintessential mountain retreat. Natural light floods the open floor plan, highlighting high-quality finishes and thoughtful design. The grand kitchen is perfect for entertaining. The main level features a luxurious primary suite, plus a convertible office/guest suite w/ Murphy bed and its own bath. Upstairs, a spacious family room w/kitchenette is flanked by two ensuite bedrooms. Enjoy access to world-class recreation, golf, and outdoor adventures just minutes away. Whether a full-time residence or a vacation escape, this exceptional home defines luxury mountain living.
Listing Agent
Harcourts The Garner Group Real Estate Brokerage Phone: 5412806250 License #200106221

Home Details
Home Type
- Single Family
Est. Annual Taxes
- $24,746
Year Built
- Built in 2010
Lot Details
- 0.92 Acre Lot
- Home fronts a pond
- On Golf Course
- Kennel or Dog Run
- Drip System Landscaping
- Native Plants
- Corner Lot
- Front and Back Yard Sprinklers
- Property is zoned UAR-10, UAR-10
HOA Fees
- $187 Monthly HOA Fees
Parking
- 3 Car Garage
- Heated Garage
- Garage Door Opener
- Driveway
- Gated Parking
- Paver Block
Property Views
- Pond
- Panoramic
- Golf Course
- Mountain
- Neighborhood
Home Design
- Northwest Architecture
- Stem Wall Foundation
- Frame Construction
- Composition Roof
Interior Spaces
- 4,727 Sq Ft Home
- 2-Story Property
- Wet Bar
- Central Vacuum
- Wired For Sound
- Wired For Data
- Built-In Features
- Vaulted Ceiling
- Ceiling Fan
- Gas Fireplace
- Double Pane Windows
- Vinyl Clad Windows
- Tinted Windows
- Great Room with Fireplace
- Dining Room
- Home Office
- Bonus Room
- Laundry Room
Kitchen
- Breakfast Area or Nook
- Breakfast Bar
- Double Oven
- Cooktop with Range Hood
- Microwave
- Dishwasher
- Wine Refrigerator
- Kitchen Island
- Granite Countertops
- Disposal
Flooring
- Wood
- Carpet
- Stone
Bedrooms and Bathrooms
- 4 Bedrooms
- Primary Bedroom on Main
- Double Master Bedroom
- Linen Closet
- Walk-In Closet
- Double Vanity
- Bidet
- Hydromassage or Jetted Bathtub
- Bathtub with Shower
- Bathtub Includes Tile Surround
Home Security
- Security System Owned
- Smart Lights or Controls
- Smart Thermostat
- Carbon Monoxide Detectors
- Fire and Smoke Detector
Eco-Friendly Details
- Earth Advantage Certified Home
- Solar owned by seller
- Smart Irrigation
Outdoor Features
- Spa
- Outdoor Water Feature
- Outdoor Fireplace
- Fire Pit
- Built-In Barbecue
Schools
- William E Miller Elementary School
- Cascade Middle School
- Summit High School
Utilities
- Ductless Heating Or Cooling System
- Forced Air Zoned Heating and Cooling System
- Heating System Uses Natural Gas
- Natural Gas Connected
- Tankless Water Heater
- Cable TV Available
Listing and Financial Details
- Exclusions: Sauna & Golf Simulator
- Tax Lot 03200
- Assessor Parcel Number 260671
Community Details
Overview
- Resort Property
- Tetherow Subdivision
- On-Site Maintenance
- Maintained Community
Amenities
- Restaurant
- Clubhouse
Recreation
- Golf Course Community
- Fitness Center
- Community Pool
- Park
- Trails
- Snow Removal
Security
- Security Service
- Gated Community
Map
Home Values in the Area
Average Home Value in this Area
Tax History
| Year | Tax Paid | Tax Assessment Tax Assessment Total Assessment is a certain percentage of the fair market value that is determined by local assessors to be the total taxable value of land and additions on the property. | Land | Improvement |
|---|---|---|---|---|
| 2024 | $24,746 | $1,513,530 | -- | -- |
| 2023 | $23,360 | $1,469,450 | $0 | $0 |
| 2022 | $21,589 | $1,385,110 | $0 | $0 |
| 2021 | $21,714 | $1,344,770 | $0 | $0 |
| 2020 | $20,584 | $1,344,770 | $0 | $0 |
| 2019 | $20,001 | $1,305,610 | $0 | $0 |
| 2018 | $19,425 | $1,267,590 | $0 | $0 |
| 2017 | $18,983 | $1,230,670 | $0 | $0 |
| 2016 | $18,090 | $1,194,830 | $0 | $0 |
| 2015 | $17,581 | $1,160,030 | $0 | $0 |
| 2014 | $17,049 | $1,126,250 | $0 | $0 |
Property History
| Date | Event | Price | Change | Sq Ft Price |
|---|---|---|---|---|
| 04/17/2025 04/17/25 | For Sale | $4,350,000 | -- | $920 / Sq Ft |
Deed History
| Date | Type | Sale Price | Title Company |
|---|---|---|---|
| Warranty Deed | $3,499,900 | Western Title & Escrow | |
| Interfamily Deed Transfer | -- | None Available | |
| Warranty Deed | $474,000 | Western Title & Escrow Co |
Mortgage History
| Date | Status | Loan Amount | Loan Type |
|---|---|---|---|
| Open | $2,449,930 | New Conventional | |
| Previous Owner | $1,000,000 | New Conventional | |
| Previous Owner | $1,293,750 | New Conventional |
Similar Homes in Bend, OR
Source: Central Oregon Association of REALTORS®
MLS Number: 220197635
APN: 260671
- 61572 Searcy Ct
- 19280 Christopher Ct
- 61582 Searcy Ct
- 61594 Hosmer Lake Dr
- 19345 Roswell Dr
- 61535 Hardin Martin Ct
- 61547 Hosmer Lake Dr
- 61623 Hosmer Lake Dr
- 19385 Cayuse Crater Ct
- 61649 Hosmer Lake Dr
- 61655 Hosmer Lake Dr
- 19461 Stafford Loop
- 61359 Triple Knot Rd
- 19445 Randall Ct
- 61488 Tam McArthur Loop
- 61697 Tam McArthur Loop
- 61337 Triple Knot Rd
- 61337 Kindle Rock Loop
- 61704 Broken Top Dr
- 19300 Eaton Ln
