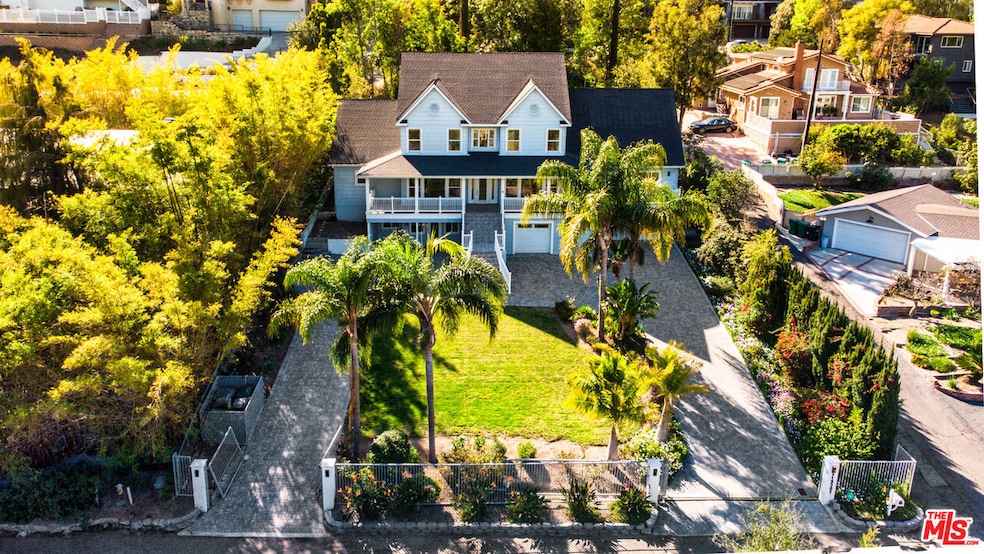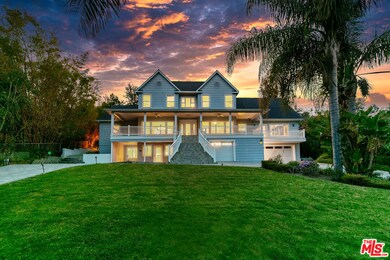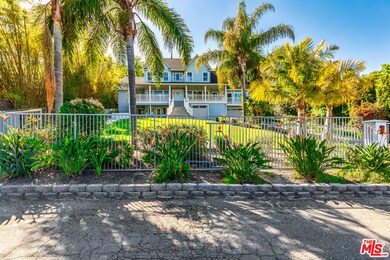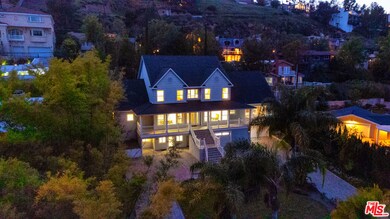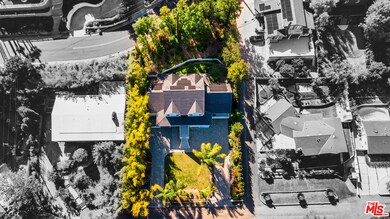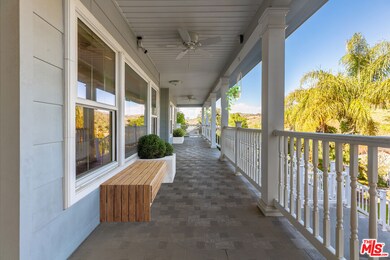
19301 Cresthaven Ln Santa Ana, CA 92705
Highlights
- Home Theater
- Solar Power System
- Cape Cod Architecture
- Panorama Elementary School Rated A-
- View of Trees or Woods
- Maid or Guest Quarters
About This Home
As of August 2024Nestled in tranquil North Tustin, this custom view home offers an unparalleled living experience, complemented by a brand new permitted 1,200 sqft guest house (ADU) on a private lane. Ideal for multi-generational families seeking harmonious living arrangements or savvy investors looking to capitalize on rental income opportunities.The main residence spanning 4,200 sqft boasts thoughtful enhancements, including a newly expanded second driveway expressly designed to accommodate the ADU, or alternatively, to provide ample space for RV and boat parking. Noteworthy is the expansive 4-car garage, catering to the needs of car enthusiasts while also accommodating space for a workshop or gym, ensuring a perfect blend of functionality and leisure.Ascending the steps to the front door, you're greeted by a picturesque veranda, inviting you to unwind and savor the panoramic views on balmy evenings. Stepping inside, an elegant dining and living area sets the stage for gracious entertaining, with a secluded office tucked away for those seeking privacy and productivity.The main-level master suite offers a retreat-like ambiance, while three generously-sized bedrooms upstairs cater to the needs of a growing family or accommodate the demands of today's work-from-home lifestyle with ease. An additional bonus room adds versatility to the home, serving as a recreational haven for family game nights or easily transformable into a captivating theater room, offering endless entertainment possibilities. In summary, this remarkable residence presents an exceptional opportunity for discerning buyers seeking a home that seamlessly combines comfort, functionality, and luxury, making it an irresistible choice for families desiring the ultimate living experience.
Home Details
Home Type
- Single Family
Est. Annual Taxes
- $23,792
Year Built
- Built in 2003
Lot Details
- 0.42 Acre Lot
- West Facing Home
Parking
- 4 Car Garage
- Driveway
- Automatic Gate
- Guest Parking
Property Views
- Woods
- Bluff
- Hills
Home Design
- Cape Cod Architecture
Interior Spaces
- 5,400 Sq Ft Home
- 3-Story Property
- Bar
- Ceiling Fan
- Entryway
- Family Room with Fireplace
- Living Room
- Dining Room
- Home Theater
- Home Office
- Attic
Kitchen
- Breakfast Area or Nook
- Oven or Range
- Microwave
- Freezer
- Ice Maker
- Dishwasher
- Disposal
Flooring
- Wood
- Carpet
- Tile
Bedrooms and Bathrooms
- 6 Bedrooms
- Walk-In Closet
- Powder Room
- Maid or Guest Quarters
Laundry
- Laundry Room
- Dryer
- Washer
Home Security
- Prewired Security
- Fire and Smoke Detector
Eco-Friendly Details
- Solar Power System
- Solar Heating System
Outdoor Features
- Covered patio or porch
Utilities
- Central Heating
- Cable TV Available
Community Details
- No Home Owners Association
Listing and Financial Details
- Assessor Parcel Number 094-231-22
Map
Home Values in the Area
Average Home Value in this Area
Property History
| Date | Event | Price | Change | Sq Ft Price |
|---|---|---|---|---|
| 08/30/2024 08/30/24 | Sold | $2,168,000 | -3.6% | $401 / Sq Ft |
| 08/19/2024 08/19/24 | Pending | -- | -- | -- |
| 06/30/2024 06/30/24 | Price Changed | $2,250,000 | -6.2% | $417 / Sq Ft |
| 03/26/2024 03/26/24 | For Sale | $2,399,000 | +19.4% | $444 / Sq Ft |
| 06/17/2022 06/17/22 | Sold | $2,010,000 | +0.8% | $372 / Sq Ft |
| 05/03/2022 05/03/22 | Pending | -- | -- | -- |
| 04/19/2022 04/19/22 | For Sale | $1,995,000 | -0.7% | $369 / Sq Ft |
| 04/15/2022 04/15/22 | Off Market | $2,010,000 | -- | -- |
| 04/07/2022 04/07/22 | For Sale | $1,995,000 | +42.6% | $369 / Sq Ft |
| 10/26/2020 10/26/20 | Sold | $1,399,000 | 0.0% | $259 / Sq Ft |
| 08/18/2020 08/18/20 | Price Changed | $1,399,000 | -3.5% | $259 / Sq Ft |
| 05/24/2020 05/24/20 | For Sale | $1,450,000 | -- | $269 / Sq Ft |
Tax History
| Year | Tax Paid | Tax Assessment Tax Assessment Total Assessment is a certain percentage of the fair market value that is determined by local assessors to be the total taxable value of land and additions on the property. | Land | Improvement |
|---|---|---|---|---|
| 2024 | $23,792 | $2,091,204 | $1,479,344 | $611,860 |
| 2023 | $23,203 | $2,050,200 | $1,450,337 | $599,863 |
| 2022 | $15,573 | $1,426,980 | $814,980 | $612,000 |
| 2021 | $15,112 | $1,399,000 | $799,000 | $600,000 |
| 2020 | $15,335 | $1,411,623 | $434,744 | $976,879 |
| 2019 | $15,138 | $1,383,945 | $426,220 | $957,725 |
| 2018 | $14,464 | $1,322,000 | $426,220 | $895,780 |
| 2017 | $13,194 | $1,232,160 | $336,380 | $895,780 |
| 2016 | $12,938 | $1,208,000 | $329,784 | $878,216 |
| 2015 | $12,283 | $1,134,000 | $255,784 | $878,216 |
| 2014 | $11,534 | $1,064,179 | $185,963 | $878,216 |
Mortgage History
| Date | Status | Loan Amount | Loan Type |
|---|---|---|---|
| Open | $1,735,110 | New Conventional | |
| Previous Owner | $991,250 | New Conventional | |
| Previous Owner | $979,300 | New Conventional | |
| Previous Owner | $1,045,000 | Adjustable Rate Mortgage/ARM | |
| Previous Owner | $75,000 | Credit Line Revolving | |
| Previous Owner | $120,000 | Credit Line Revolving | |
| Previous Owner | $1,000,000 | Purchase Money Mortgage | |
| Previous Owner | $200,000 | Credit Line Revolving | |
| Previous Owner | $824,000 | Negative Amortization | |
| Previous Owner | $125,000 | Credit Line Revolving | |
| Previous Owner | $150,000 | Stand Alone Second | |
| Previous Owner | $500,000 | Unknown |
Deed History
| Date | Type | Sale Price | Title Company |
|---|---|---|---|
| Grant Deed | $2,168,181 | Commonwealth Land Title Compan | |
| Grant Deed | $1,399,000 | Ticor Title Company Of Ca | |
| Grant Deed | $1,400,000 | Lawyers Title | |
| Interfamily Deed Transfer | -- | Civic Center Title Services | |
| Quit Claim Deed | -- | -- |
Similar Homes in Santa Ana, CA
Source: The MLS
MLS Number: 24-372705
APN: 094-231-22
- 12402 Vista Panorama
- 12270 Circula Panorama
- 12254 Circula Panorama
- 12288 Baja Panorama
- 10565 Crawford Canyon Rd
- 12308 Circula Panorama
- 12302 Circula Panorama
- 12306 Circula Panorama
- 12712 Charmaine Ln
- 18941 E Smiley Dr
- 411 S Hewes St
- 393 S Via el Modena Unit 2
- 4900 E Chapman Ave Unit 3
- 4900 E Chapman Ave Unit 24
- 5215 E Chapman Ave Unit 65
- 19201 Barrett Ln
- 12661 Overbrook Dr
- 264 S Park St
- 6322 E West View Dr
- 13032 Stanton
