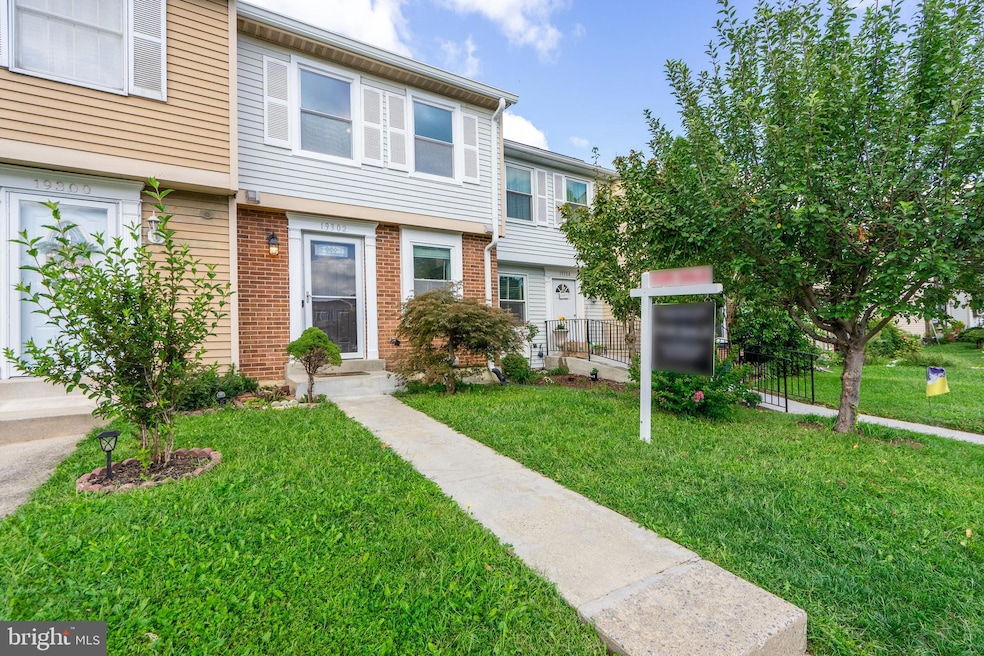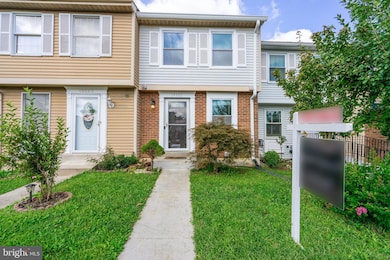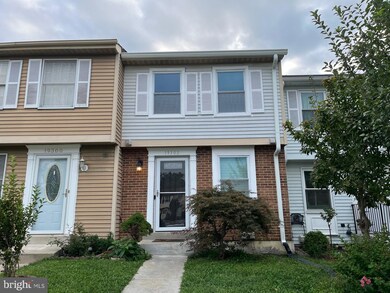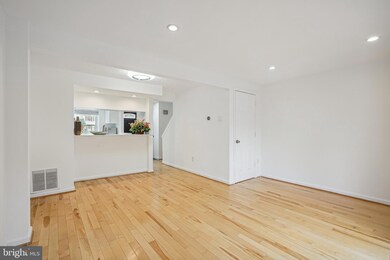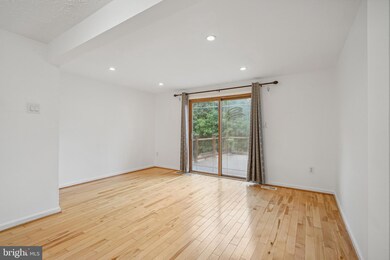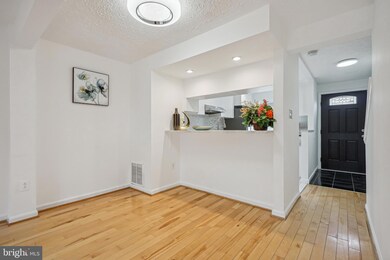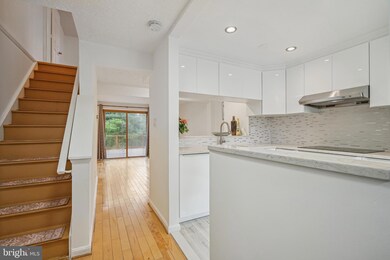
19302 Elderberry Terrace Germantown, MD 20876
Highlights
- Colonial Architecture
- Deck
- Wood Flooring
- Fox Chapel Elementary School Rated A
- Traditional Floor Plan
- Forced Air Heating and Cooling System
About This Home
As of October 2024Welcome home! This gorgeous 3-level townhome in the Clarksburg school district has seen nearly $40,000 in upgrades over the past 4 years.
The entire house was freshly painted in 2024, and it’s clear the sellers have taken great care of this 2-bedroom, 2.5-bathroom home. On the main level, you’ll find a spacious gourmet kitchen with stainless steel appliances, quartz counters, beautiful cabinets and soft-close drawers from 2020. The bright and open layout includes dining and family rooms, with a slider that opens to a lovely deck added in 2023.
Upstairs, there are two bedrooms—the primary and a second bedroom—along with a full hallway bathroom featuring a newer vanity. The fully finished lower level offers a large rec area and an additional full bathroom. Other recent updates include a new HVAC Carrier unit in 2022, a washer and dryer from 2020, a roof replacement in 2020, and new light fixtures and gutters in 2024.
This home is perfectly located in Germantown, with easy access to I-270 and Rte 355. The Germantown MARC station is less than 10 minutes away, and Shady Grove Metro is just 15 minutes from home. You’re also close to grocery stores and restaurants, with Wegmans and Milestone shops just a short drive away, and Fox Chapel neighborhood park is within walking distance. Don’t miss out—come see this house today!
Townhouse Details
Home Type
- Townhome
Est. Annual Taxes
- $3,077
Year Built
- Built in 1980 | Remodeled in 2020
Lot Details
- 1,134 Sq Ft Lot
- Property is in excellent condition
HOA Fees
- $83 Monthly HOA Fees
Home Design
- Colonial Architecture
- Permanent Foundation
- Frame Construction
- Architectural Shingle Roof
Interior Spaces
- Property has 3 Levels
- Traditional Floor Plan
- Combination Kitchen and Dining Room
- Wood Flooring
Kitchen
- Cooktop
- Ice Maker
- Disposal
Bedrooms and Bathrooms
- 2 Bedrooms
Laundry
- Laundry in unit
- Dryer
- Washer
Finished Basement
- Walk-Out Basement
- Rear Basement Entry
Parking
- 1 Parking Space
- 1 Assigned Parking Space
Outdoor Features
- Deck
Utilities
- Forced Air Heating and Cooling System
- Vented Exhaust Fan
- Electric Water Heater
Listing and Financial Details
- Tax Lot 25
- Assessor Parcel Number 160902068261
Community Details
Overview
- Association fees include common area maintenance, parking fee, road maintenance, snow removal, trash
- The Management Group Associates HOA
- Middlebrook Commons Subdivision
Pet Policy
- Pets Allowed
- Pet Size Limit
Map
Home Values in the Area
Average Home Value in this Area
Property History
| Date | Event | Price | Change | Sq Ft Price |
|---|---|---|---|---|
| 10/15/2024 10/15/24 | Sold | $375,000 | -3.8% | $263 / Sq Ft |
| 09/12/2024 09/12/24 | Pending | -- | -- | -- |
| 09/05/2024 09/05/24 | For Sale | $389,900 | -- | $274 / Sq Ft |
Tax History
| Year | Tax Paid | Tax Assessment Tax Assessment Total Assessment is a certain percentage of the fair market value that is determined by local assessors to be the total taxable value of land and additions on the property. | Land | Improvement |
|---|---|---|---|---|
| 2024 | $3,077 | $236,333 | $0 | $0 |
| 2023 | $3,570 | $220,700 | $100,000 | $120,700 |
| 2022 | $2,007 | $214,867 | $0 | $0 |
| 2021 | $1,808 | $209,033 | $0 | $0 |
| 2020 | $1,808 | $203,200 | $100,000 | $103,200 |
| 2019 | $1,687 | $193,267 | $0 | $0 |
| 2018 | $1,573 | $183,333 | $0 | $0 |
| 2017 | $1,498 | $173,400 | $0 | $0 |
| 2016 | $2,119 | $173,400 | $0 | $0 |
| 2015 | $2,119 | $173,400 | $0 | $0 |
| 2014 | $2,119 | $174,900 | $0 | $0 |
Mortgage History
| Date | Status | Loan Amount | Loan Type |
|---|---|---|---|
| Open | $353,400 | New Conventional | |
| Previous Owner | $50,000 | Credit Line Revolving | |
| Previous Owner | $150,875 | New Conventional | |
| Previous Owner | $138,139 | FHA | |
| Previous Owner | $56,580 | Stand Alone Second | |
| Previous Owner | $56,580 | Stand Alone Second |
Deed History
| Date | Type | Sale Price | Title Company |
|---|---|---|---|
| Deed | $375,000 | The Security Title Guarantee C | |
| Deed | $129,636 | Ptc Title & Escrow Llc | |
| Deed | $140,000 | -- | |
| Deed | $282,900 | -- | |
| Deed | $282,900 | -- | |
| Deed | $73,000 | -- |
Similar Homes in Germantown, MD
Source: Bright MLS
MLS Number: MDMC2145588
APN: 09-02068261
- 19456 Zinnia Cir
- 11632 Bedford Ct
- 19505 Gunners Branch Rd Unit G
- 19525 Gunners Branch Rd Unit 232
- 19120 Plummer Dr
- 12003 Provost Way
- 19517 Gunners Branch Rd Unit 434
- 11906 Leatherbark Way
- 19625 Gunners Branch Rd Unit 913
- 19621 Gunners Branch Rd Unit 833
- 18909 Abbotsford Cir
- 11417 Staten Ct
- 18910 Abbotsford Cir
- 19312 Plummer Dr
- 18904 Ebbtide Cir
- 18949 Ferry Landing Cir
- 18950 Ferry Landing Cir
- 12407 Hickory Tree Way
- 12201 Saint Peter Ct Unit M
- 12169 Flag Harbor Dr
