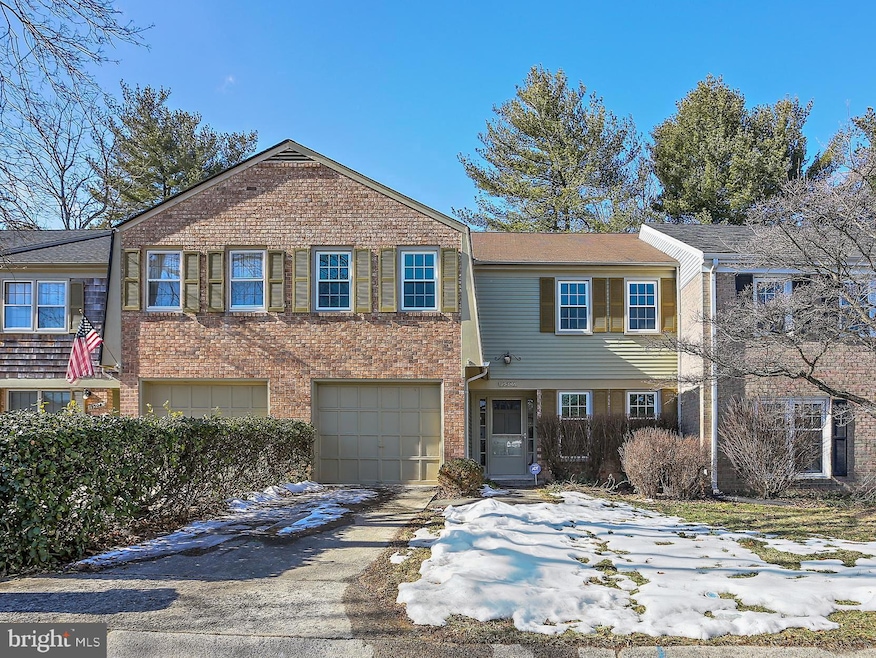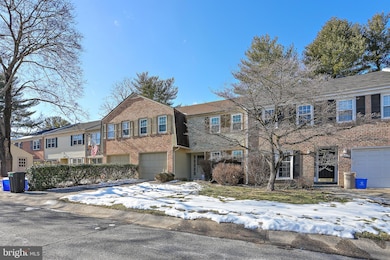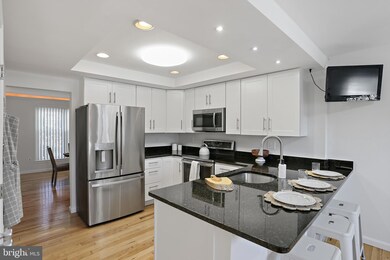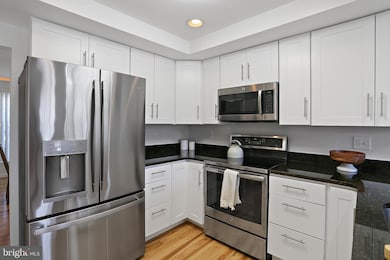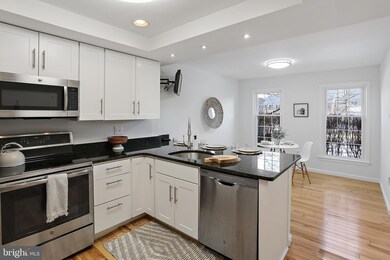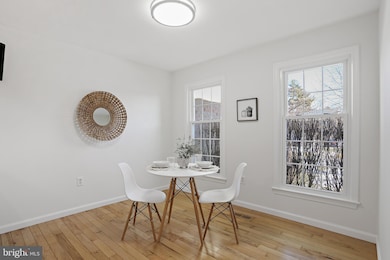
19306 Frenchton Place Montgomery Village, MD 20886
Highlights
- Traditional Architecture
- Upgraded Countertops
- Breakfast Area or Nook
- Wood Flooring
- Community Pool
- Formal Dining Room
About This Home
As of February 2025Welcome to 19306 Frenchton Pl - a gorgeous move-in ready 4-bedroom, 2.5-bath townhome in highly sought-after Montgomery Village! Step inside to discover fresh paint throughout and gleaming hardwood floors on the main level. The gourmet eat-in kitchen boasts classic white cabinets, granite countertops, and stainless steel appliances, opening to a dining room and spacious living area perfect for gatherings. Upstairs, enjoy brand-new carpeting, a large primary bedroom with walk-in closet and brand new en suite bath. Three additional generous bedrooms share an updated hall bath. Outside, a fenced yard with a patio creates a perfect spot for relaxation. The attached one car garage provides covered parking and additional storage. Located in an amenity-rich community featuring parks, playgrounds, community spaces, pools, social clubs, and more. Conveniently located to shopping, dining, and all major routes for easy commuting. Don’t miss this incredible opportunity - schedule your tour today!
Townhouse Details
Home Type
- Townhome
Est. Annual Taxes
- $4,086
Year Built
- Built in 1972
Lot Details
- 2,802 Sq Ft Lot
- Property is in excellent condition
HOA Fees
- $143 Monthly HOA Fees
Parking
- 1 Car Attached Garage
- Front Facing Garage
- Driveway
- Parking Lot
Home Design
- Traditional Architecture
- Block Foundation
- Frame Construction
Interior Spaces
- Property has 3 Levels
- Recessed Lighting
- Living Room
- Formal Dining Room
- Unfinished Basement
Kitchen
- Breakfast Area or Nook
- Eat-In Kitchen
- Electric Oven or Range
- Built-In Microwave
- Dishwasher
- Stainless Steel Appliances
- Upgraded Countertops
Flooring
- Wood
- Carpet
Bedrooms and Bathrooms
- 4 Bedrooms
- En-Suite Primary Bedroom
- En-Suite Bathroom
- Walk-In Closet
- Bathtub with Shower
- Walk-in Shower
Laundry
- Dryer
- Washer
Outdoor Features
- Patio
Utilities
- Central Air
- Heat Pump System
- Electric Water Heater
Listing and Financial Details
- Tax Lot 944
- Assessor Parcel Number 160900803370
Community Details
Overview
- Stedwick Townhouses Subdivision
Recreation
- Community Pool
Map
Home Values in the Area
Average Home Value in this Area
Property History
| Date | Event | Price | Change | Sq Ft Price |
|---|---|---|---|---|
| 02/21/2025 02/21/25 | Sold | $495,000 | +4.2% | $246 / Sq Ft |
| 02/04/2025 02/04/25 | Pending | -- | -- | -- |
| 01/29/2025 01/29/25 | For Sale | $475,000 | -- | $236 / Sq Ft |
Tax History
| Year | Tax Paid | Tax Assessment Tax Assessment Total Assessment is a certain percentage of the fair market value that is determined by local assessors to be the total taxable value of land and additions on the property. | Land | Improvement |
|---|---|---|---|---|
| 2024 | $4,086 | $321,967 | $0 | $0 |
| 2023 | $3,147 | $302,300 | $120,000 | $182,300 |
| 2022 | $2,945 | $298,067 | $0 | $0 |
| 2021 | $2,780 | $293,833 | $0 | $0 |
| 2020 | $2,780 | $289,600 | $150,000 | $139,600 |
| 2019 | $2,625 | $276,733 | $0 | $0 |
| 2018 | $2,480 | $263,867 | $0 | $0 |
| 2017 | $2,389 | $251,000 | $0 | $0 |
| 2016 | $2,788 | $235,967 | $0 | $0 |
| 2015 | $2,788 | $220,933 | $0 | $0 |
| 2014 | $2,788 | $205,900 | $0 | $0 |
Mortgage History
| Date | Status | Loan Amount | Loan Type |
|---|---|---|---|
| Open | $392,000 | New Conventional | |
| Previous Owner | $259,528 | FHA | |
| Previous Owner | $270,019 | FHA | |
| Previous Owner | $285,600 | Adjustable Rate Mortgage/ARM | |
| Previous Owner | $285,600 | Adjustable Rate Mortgage/ARM | |
| Previous Owner | $71,400 | Stand Alone Second |
Deed History
| Date | Type | Sale Price | Title Company |
|---|---|---|---|
| Personal Reps Deed | $495,000 | Cardinal Title Group | |
| Deed | $274,083 | -- | |
| Deed | $357,000 | -- | |
| Deed | $357,000 | -- |
Similar Homes in Montgomery Village, MD
Source: Bright MLS
MLS Number: MDMC2163956
APN: 09-00803370
- 19352 Frenchton Place
- 19320 Dunbridge Way
- 19208 Dunbridge Way
- 10511 Cambridge Ct
- 19043 Capehart Dr
- 19033 Capehart Dr
- 10214 Cove Ledge Ct
- 19002 Capehart Dr
- Homesite 48 Harper Vale Rd
- Homesite 23 Village Club Alley
- HOMESITE 24 Village Club Alley
- TBB Harper Vale Rd Unit ABBEY
- 19048 Mills Choice Rd Unit 19048-
- HOMESITE 23 Village Club Alley
- HOMESITE 48 Harper Vale Rd
- Homesite 24 Village Club Alley
- HOMESITE 8 Village Walk Dr
- 10812 Eberhardt Dr
- HOMESITE 9 Village Walk Dr
- 19736 Crested Iris Way
