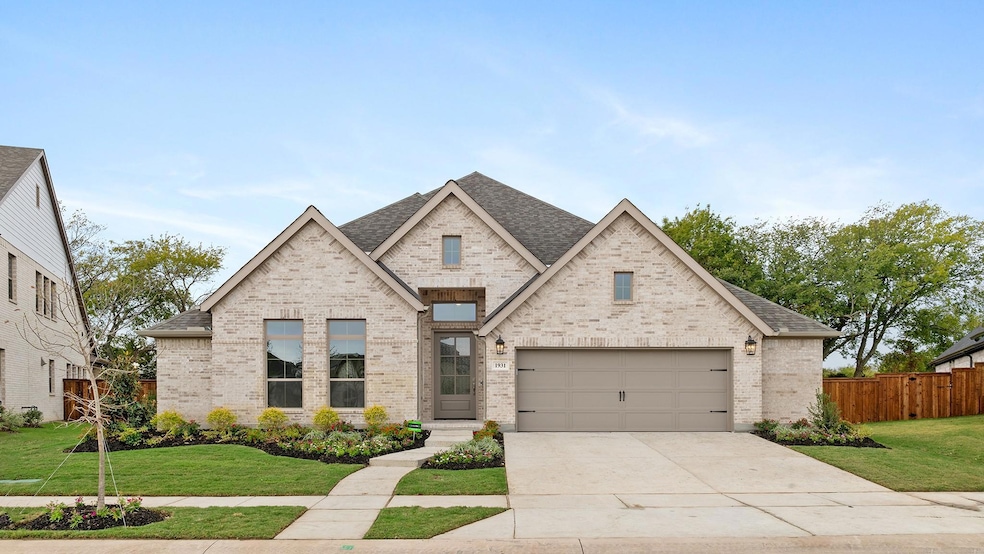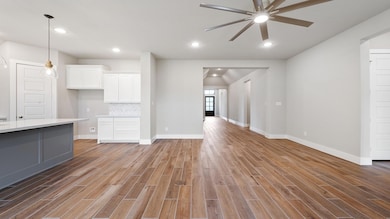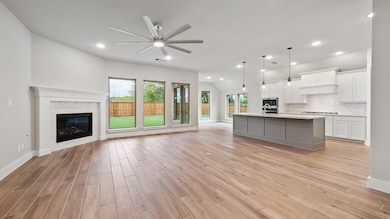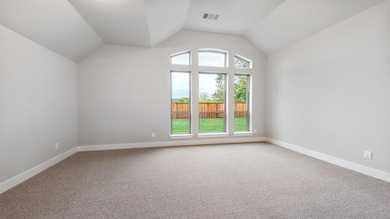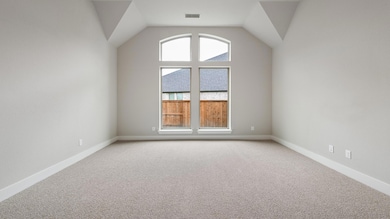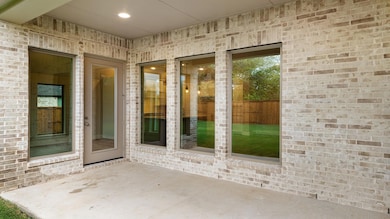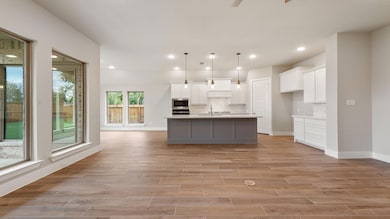
1931 Bell Ct van Alstyne, TX 75495
Highlights
- New Construction
- Community Lake
- Community Pool
- John & Nelda Partin Elementary School Rated A
- Traditional Architecture
- Covered patio or porch
About This Home
As of March 2025MOVE IN READY! Entry welcomes with 12-foot ceiling. Game room with French doors and 12-foot ceiling off coffered extended entry. Spacious family room with a wood mantel fireplace and wall of windows opens to kitchen and dining area. Kitchen features generous island with built-in seating space and 5-burner gas cooktop. Private primary suite includes bedroom with 12-foot ceiling. Dual vanities, garden tub, separate glass-enclosed shower and two large walk-in closets in primary bath. Abundant closet space and natural light throughout. Covered backyard patio. Mud room off two-car garage with additional storage space.
Last Agent to Sell the Property
Perry Homes Realty LLC Brokerage Phone: 713-948-6666 License #0439466
Home Details
Home Type
- Single Family
Est. Annual Taxes
- $1,953
Year Built
- Built in 2024 | New Construction
Lot Details
- 8,102 Sq Ft Lot
- Lot Dimensions are 65x125
- Wood Fence
- Interior Lot
- Sprinkler System
HOA Fees
- $81 Monthly HOA Fees
Parking
- 2 Car Attached Garage
- Tandem Parking
- Garage Door Opener
Home Design
- Traditional Architecture
- Brick Exterior Construction
- Slab Foundation
- Composition Roof
Interior Spaces
- 2,519 Sq Ft Home
- 1-Story Property
- Ceiling Fan
- Gas Log Fireplace
- Brick Fireplace
- ENERGY STAR Qualified Windows
- Family Room with Fireplace
Kitchen
- Gas Cooktop
- Microwave
- Dishwasher
- Disposal
Flooring
- Carpet
- Ceramic Tile
Bedrooms and Bathrooms
- 4 Bedrooms
- 3 Full Bathrooms
- Low Flow Toliet
Laundry
- Laundry in Utility Room
- Full Size Washer or Dryer
- Washer Hookup
Home Security
- Smart Home
- Carbon Monoxide Detectors
- Fire and Smoke Detector
Eco-Friendly Details
- Energy-Efficient Appliances
- Energy-Efficient HVAC
Outdoor Features
- Covered patio or porch
- Exterior Lighting
Schools
- John And Nelda Partin Elementary School
- Van Alstyne Middle School
- Van Alstyne High School
Utilities
- Central Heating and Cooling System
- Heating System Uses Natural Gas
- Individual Gas Meter
- Municipal Utilities District for Water and Sewer
- Tankless Water Heater
- High Speed Internet
Listing and Financial Details
- Legal Lot and Block 27 / A
- Assessor Parcel Number 450815
Community Details
Overview
- Association fees include full use of facilities, maintenance structure, management fees
- Sbb Management HOA, Phone Number (972) 960-2800
- Mantua Point Subdivision
- Mandatory home owners association
- Community Lake
- Greenbelt
Recreation
- Community Playground
- Community Pool
- Park
- Jogging Path
Map
Home Values in the Area
Average Home Value in this Area
Property History
| Date | Event | Price | Change | Sq Ft Price |
|---|---|---|---|---|
| 03/19/2025 03/19/25 | Sold | -- | -- | -- |
| 02/17/2025 02/17/25 | Pending | -- | -- | -- |
| 02/13/2025 02/13/25 | Price Changed | $499,900 | -9.1% | $198 / Sq Ft |
| 02/05/2025 02/05/25 | Price Changed | $549,900 | -3.7% | $218 / Sq Ft |
| 11/26/2024 11/26/24 | Price Changed | $570,900 | +0.2% | $227 / Sq Ft |
| 11/13/2024 11/13/24 | Price Changed | $569,900 | -0.9% | $226 / Sq Ft |
| 10/31/2024 10/31/24 | Price Changed | $574,900 | -4.2% | $228 / Sq Ft |
| 10/16/2024 10/16/24 | Price Changed | $599,900 | -7.3% | $238 / Sq Ft |
| 08/02/2024 08/02/24 | For Sale | $646,900 | -- | $257 / Sq Ft |
Tax History
| Year | Tax Paid | Tax Assessment Tax Assessment Total Assessment is a certain percentage of the fair market value that is determined by local assessors to be the total taxable value of land and additions on the property. | Land | Improvement |
|---|---|---|---|---|
| 2024 | $1,953 | $73,034 | $73,034 | -- |
Mortgage History
| Date | Status | Loan Amount | Loan Type |
|---|---|---|---|
| Open | $219,900 | New Conventional |
Deed History
| Date | Type | Sale Price | Title Company |
|---|---|---|---|
| Deed | -- | None Listed On Document |
Similar Homes in van Alstyne, TX
Source: North Texas Real Estate Information Systems (NTREIS)
MLS Number: 20692423
APN: 450815
- 1849 Finn Ave
- 1913 Wynne Dr
- 1901 Rosedale Ave
- 2073 Mack Ave
- 1901 Cola Dr
- 2078 Cuellar Way
- 2078 Cuellar Way
- 2078 Cuellar Way
- 2078 Cuellar Way
- 2078 Cuellar Way
- 2078 Cuellar Way
- 1616 Swan St
- 1616 Swan St
- 2078 Cuellar Way
- 1616 Swan St
- 1616 Swan St
- 1616 Swan St
- 2078 Cuellar Way
- 1616 Swan St
- 2078 Cuellar Way
