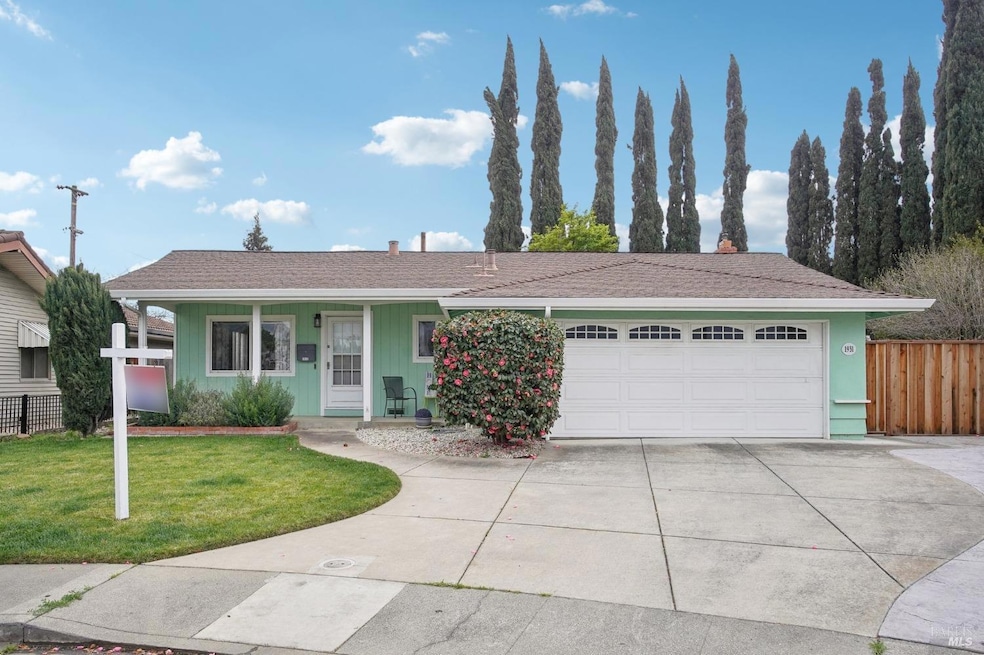
1931 Minnesota St Fairfield, CA 94533
Estimated payment $3,039/month
Highlights
- Spa
- Covered patio or porch
- Family Room Off Kitchen
- 1 Fireplace
- Breakfast Area or Nook
- Skylights
About This Home
Discover the charm of modern living in this newly listed, beautifully remodeled home to include kitchen. Nestled in the peaceful neighborhood of Fairfield, this residence offers a seamless blend of comfort and luxury across its 1,260 square feet of elegant interior space, featuring three inviting bedrooms and two pristine bathrooms. Step inside and find a living space rejuvenated with contemporary finishes, perfect for both relaxing and entertaining. Each bedroom, including a spacious primary bedroom, has been thoughtfully designed to provide a tranquil retreat at the end of your day. Outdoors, the property extends an equally impressive experience. A generous lot affords ample space for gardening, leisure, or simply soaking up the California sun. Enjoy the added luxury of a hot tub, ideal for unwinding under the stars. This home isn't just a place to liveit's a space to thrive. Embrace a lifestyle of undeniable comfort and convenience, right here in Fairfield.
Home Details
Home Type
- Single Family
Est. Annual Taxes
- $2,042
Year Built
- Built in 1959 | Remodeled
Lot Details
- 6,534 Sq Ft Lot
- Wood Fence
- Landscaped
- Front Yard Sprinklers
Parking
- 2 Car Attached Garage
- Garage Door Opener
Home Design
- Raised Foundation
- Composition Roof
- Wood Siding
- Stucco
Interior Spaces
- 1,260 Sq Ft Home
- 1-Story Property
- Skylights
- 1 Fireplace
- Family Room Off Kitchen
- Living Room
- Dining Room
Kitchen
- Breakfast Area or Nook
- Free-Standing Electric Range
- Dishwasher
- Disposal
Bedrooms and Bathrooms
- 3 Bedrooms
- Bathroom on Main Level
- 2 Full Bathrooms
Laundry
- Laundry in Garage
- Dryer
- Washer
Home Security
- Carbon Monoxide Detectors
- Fire and Smoke Detector
Outdoor Features
- Spa
- Covered patio or porch
Utilities
- Central Heating and Cooling System
- Pellet Stove burns compressed wood to generate heat
Listing and Financial Details
- Assessor Parcel Number 0028-242-270
Map
Home Values in the Area
Average Home Value in this Area
Tax History
| Year | Tax Paid | Tax Assessment Tax Assessment Total Assessment is a certain percentage of the fair market value that is determined by local assessors to be the total taxable value of land and additions on the property. | Land | Improvement |
|---|---|---|---|---|
| 2024 | $2,042 | $184,460 | $62,611 | $121,849 |
| 2023 | $1,978 | $180,844 | $61,384 | $119,460 |
| 2022 | $1,953 | $177,299 | $60,181 | $117,118 |
| 2021 | $1,932 | $173,823 | $59,001 | $114,822 |
| 2020 | $1,887 | $172,042 | $58,397 | $113,645 |
| 2019 | $1,873 | $164,748 | $57,252 | $107,496 |
| 2018 | $1,933 | $161,519 | $56,130 | $105,389 |
| 2017 | $1,845 | $158,353 | $55,030 | $103,323 |
| 2016 | $1,825 | $155,249 | $53,951 | $101,298 |
| 2015 | $1,704 | $152,918 | $53,141 | $99,777 |
| 2014 | $1,689 | $149,924 | $52,101 | $97,823 |
Property History
| Date | Event | Price | Change | Sq Ft Price |
|---|---|---|---|---|
| 04/05/2025 04/05/25 | Pending | -- | -- | -- |
| 03/27/2025 03/27/25 | For Sale | $515,000 | -- | $409 / Sq Ft |
Deed History
| Date | Type | Sale Price | Title Company |
|---|---|---|---|
| Interfamily Deed Transfer | -- | Lsi Title Company | |
| Grant Deed | $113,500 | Fidelity National Title Co |
Mortgage History
| Date | Status | Loan Amount | Loan Type |
|---|---|---|---|
| Open | $178,000 | New Conventional | |
| Closed | $175,000 | New Conventional | |
| Closed | $141,800 | New Conventional | |
| Closed | $88,804 | New Conventional | |
| Closed | $120,400 | Credit Line Revolving | |
| Closed | $187,792 | Unknown | |
| Closed | $30,000 | Unknown | |
| Closed | $160,000 | Unknown | |
| Closed | $40,000 | Credit Line Revolving | |
| Closed | $107,635 | No Value Available |
Similar Homes in Fairfield, CA
Source: Bay Area Real Estate Information Services (BAREIS)
MLS Number: 325025175
APN: 0028-242-270
- 900 5th St
- 1725 Minnesota St
- 1600 Minnesota St
- 1345 Astoria Dr
- 1625 Park Ln Unit 20
- 423 Gregory Ln Unit 67
- 1431 Minnesota St
- 2167 Woolner Ave
- 1030 Hayes St
- 1425 Minnesota St
- 2298 Woolner Ave
- 2978 Rockville Rd
- 1119 1st St
- 1142 1st St
- 336 Hamilton Dr
- 193 Diamond Ct
- 253 Serrano Dr
- 2794 Toland Dr
- 2124 Woodhaven Ct
- 1242 Van Buren St
