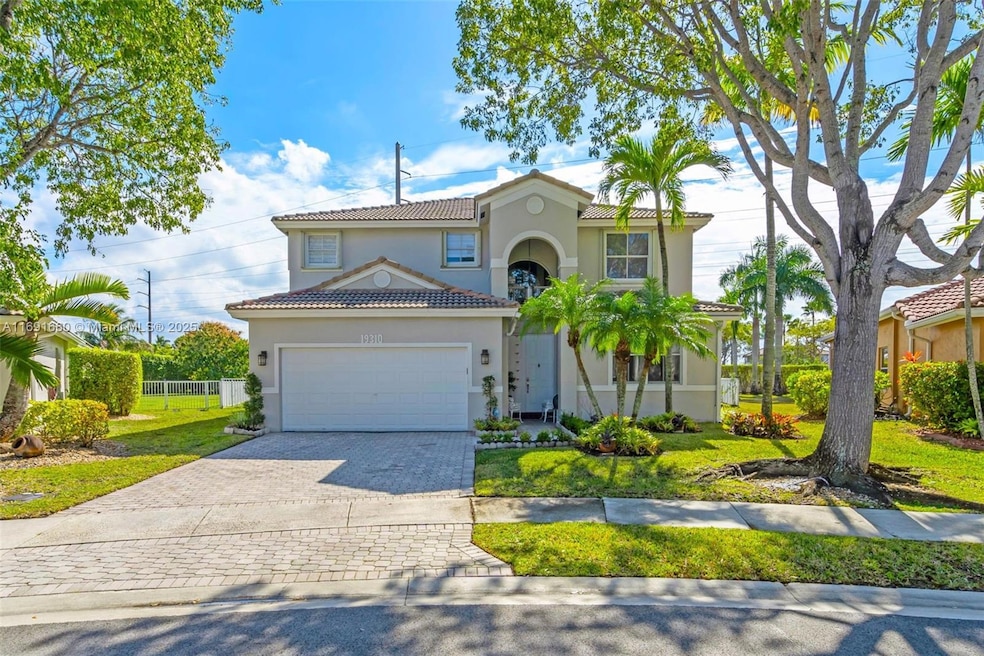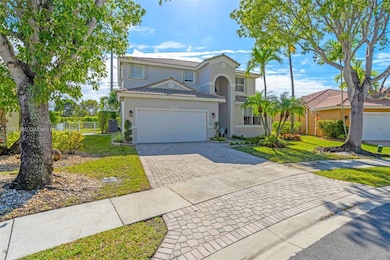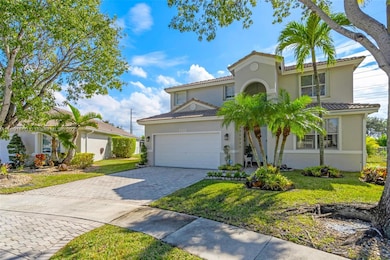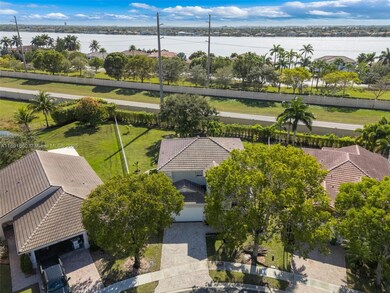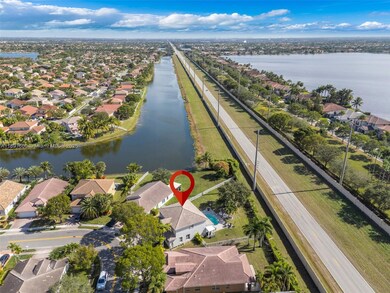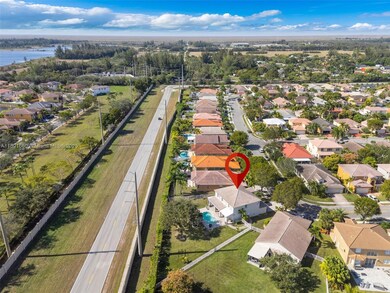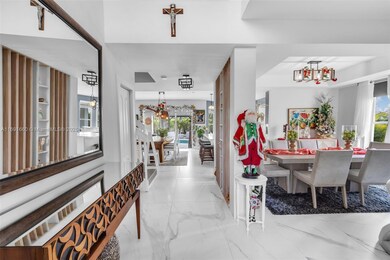
19310 SW 16th St Pembroke Pines, FL 33029
Harbour Lake Estates NeighborhoodEstimated payment $7,981/month
Highlights
- Lake Front
- In Ground Pool
- Clubhouse
- Sunset Lakes Elementary School Rated A-
- Gated Community
- Main Floor Bedroom
About This Home
This stunning 5-bed, 3-bath, 2-car garage, and over 12,000 sqf lot home on Encantada Community boasts a stunning lake view, a sparkling pool, and calm surroundings, perfect for relaxing and entertaining. One of the largest in the area, provides ample space for outdoor enjoyment. Inside, discover a masterpiece of modern design, featuring completely remodeled bathrooms, a gourmet kitchen with top-tier appliances, and new flooring throughout. The majestic master bedroom is a true sanctuary, complete with an indulgent beauty room, kitchenette, and expansive closet space. Enjoy outdoor living with automatic rolldown shutters and a summer kitchen perfect for alfresco dining. With over $300k invested in premium upgrades, this property offers luxury and sophistication and of course Very low HOA!
Home Details
Home Type
- Single Family
Est. Annual Taxes
- $14,170
Year Built
- Built in 2000
Lot Details
- 0.28 Acre Lot
- Lake Front
- Southwest Facing Home
- Fenced
- Property is zoned (R-1Z)
HOA Fees
- $143 Monthly HOA Fees
Parking
- 2 Car Attached Garage
- Driveway
- Open Parking
Home Design
- Barrel Roof Shape
- Concrete Block And Stucco Construction
Interior Spaces
- 2,426 Sq Ft Home
- 2-Story Property
- Blinds
- French Doors
- Family Room
- Utility Room in Garage
- Storage Room
- Lake Views
- Complete Electric Power Shutters
Kitchen
- Electric Range
- Microwave
- Dishwasher
- Disposal
Flooring
- Tile
- Vinyl
Bedrooms and Bathrooms
- 5 Bedrooms
- Main Floor Bedroom
- Walk-In Closet
- 3 Full Bathrooms
Laundry
- Laundry in Garage
- Dryer
- Washer
Outdoor Features
- In Ground Pool
- Patio
- Exterior Lighting
- Outdoor Grill
Utilities
- Central Heating and Cooling System
- Electric Water Heater
Listing and Financial Details
- Assessor Parcel Number 513924032860
Community Details
Overview
- Vulcan Materials Company Subdivision
Recreation
- Community Pool
Additional Features
- Clubhouse
- Gated Community
Map
Home Values in the Area
Average Home Value in this Area
Tax History
| Year | Tax Paid | Tax Assessment Tax Assessment Total Assessment is a certain percentage of the fair market value that is determined by local assessors to be the total taxable value of land and additions on the property. | Land | Improvement |
|---|---|---|---|---|
| 2025 | $14,761 | $756,220 | $84,230 | $671,990 |
| 2024 | $7,350 | $756,220 | $84,230 | $671,990 |
| 2023 | $7,350 | $404,810 | $0 | $0 |
| 2022 | $6,946 | $393,020 | $0 | $0 |
| 2021 | $6,839 | $381,580 | $0 | $0 |
| 2020 | $6,770 | $376,320 | $0 | $0 |
| 2019 | $6,670 | $367,860 | $0 | $0 |
| 2018 | $6,429 | $361,010 | $0 | $0 |
| 2017 | $6,355 | $353,590 | $0 | $0 |
| 2016 | $6,340 | $346,320 | $0 | $0 |
| 2015 | $6,434 | $343,920 | $0 | $0 |
| 2014 | $6,433 | $341,200 | $0 | $0 |
| 2013 | -- | $340,560 | $85,340 | $255,220 |
Property History
| Date | Event | Price | Change | Sq Ft Price |
|---|---|---|---|---|
| 04/22/2025 04/22/25 | For Rent | $5,700 | 0.0% | -- |
| 03/12/2025 03/12/25 | Price Changed | $1,195,000 | -0.3% | $493 / Sq Ft |
| 02/28/2025 02/28/25 | Price Changed | $1,199,000 | -7.8% | $494 / Sq Ft |
| 11/11/2024 11/11/24 | For Sale | $1,300,000 | +63.3% | $536 / Sq Ft |
| 08/09/2023 08/09/23 | Sold | $796,000 | -2.3% | $328 / Sq Ft |
| 07/06/2023 07/06/23 | For Sale | $815,000 | -- | $336 / Sq Ft |
Deed History
| Date | Type | Sale Price | Title Company |
|---|---|---|---|
| Special Warranty Deed | $796,000 | None Listed On Document | |
| Certificate Of Transfer | -- | -- | |
| Certificate Of Transfer | $541,900 | -- | |
| Interfamily Deed Transfer | -- | Title Quest Investments Llc | |
| Personal Reps Deed | $337,000 | Title Services Depot Inc | |
| Deed | $245,300 | -- | |
| Deed | $615,100 | -- |
Mortgage History
| Date | Status | Loan Amount | Loan Type |
|---|---|---|---|
| Previous Owner | $25,000 | Unknown | |
| Previous Owner | $326,250 | Unknown | |
| Previous Owner | $269,600 | Purchase Money Mortgage | |
| Previous Owner | $183,900 | New Conventional | |
| Previous Owner | $8,500,000 | Credit Line Revolving |
Similar Homes in the area
Source: MIAMI REALTORS® MLS
MLS Number: A11691660
APN: 51-39-24-03-2860
- 1512 SW 193rd Ave
- 19351 SW 15th St
- 1748 SW 195th Ave
- 1588 SW 191st Ave
- 19352 SW 14th St
- 1541 SW 190th Ave
- 1000 SW 191st Ave
- 19000 SW 12th St
- 18901 SW 15th St
- 860 SW 191st Ave
- 19730 SW 14th St
- 19147 SW 8th St
- 2294 SW 195th Ave
- 760 SW 190th Ave
- 18723 SW 15th St
- 18683 SW 15th St
- 19366 SW 25th Ct
- 19367 SW 27th St
- 18897 SW 25th Ct
- 18810 SW 4th St
