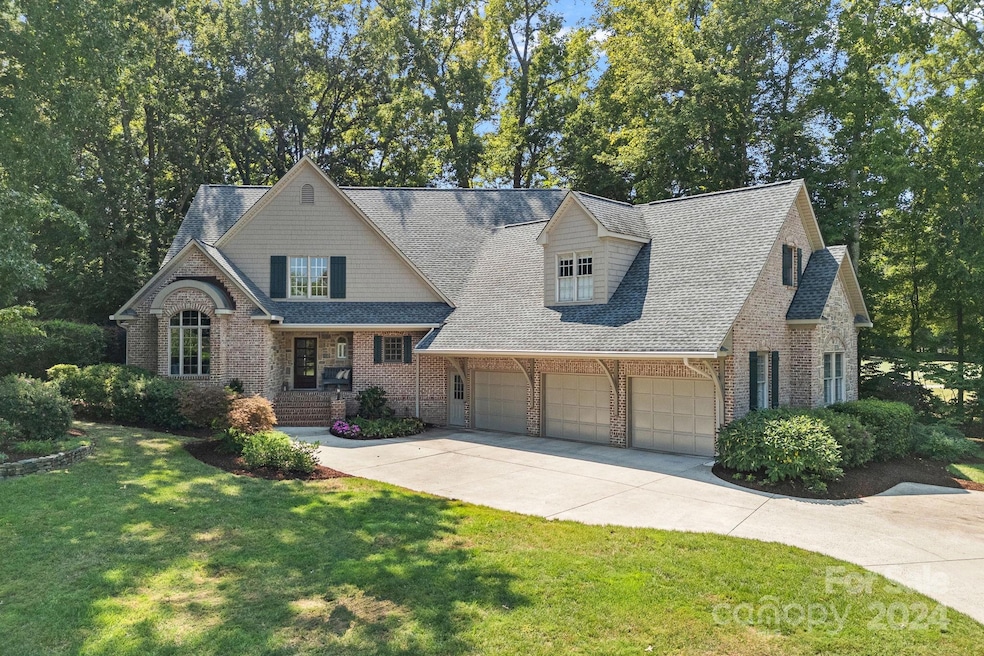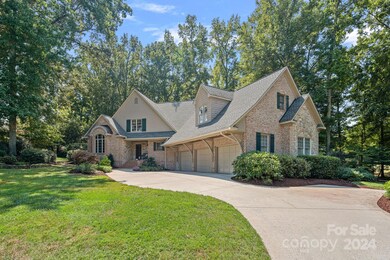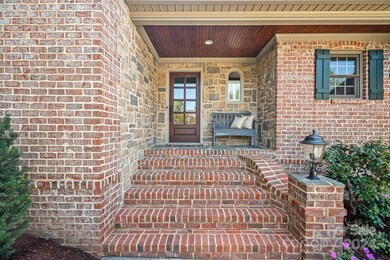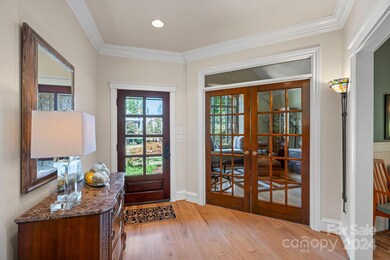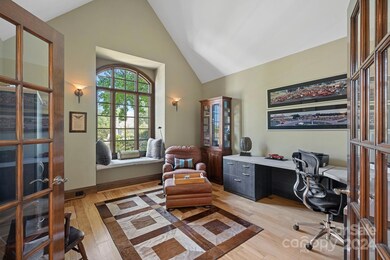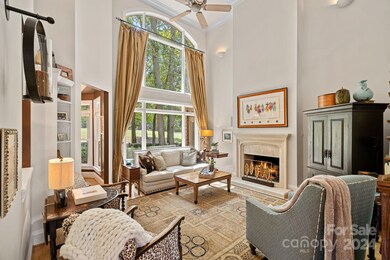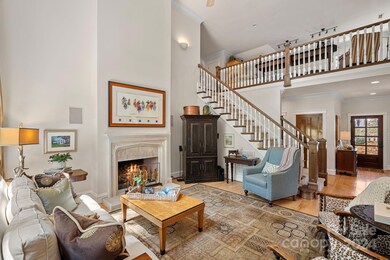
19316 River Falls Dr Davidson, NC 28036
Highlights
- Golf Course Community
- Fitness Center
- Clubhouse
- Davidson Elementary School Rated A-
- Golf Course View
- Pond
About This Home
As of November 2024River Run Country Club living at its Finest! Located on the 10th Fairway this Custom home is one of a kind offering Full Brick with Stone accents & Wood highlights. Main level Primary Bedroom is Spacious with King sized furnishings & reading Bay overlooking Backyard & GC. Dual custom closets & vanities for individual needs, Jetted Tub & large Shower. Kitchen has recent updates including Granite counter tops & JennAir Stainless appliances. Abundant cabinetry. Sunroom off Kitchen for intimate gatherings. Two story Great room has Gas Log Fireplace & soaring floor to ceiling windows, Open to Loft above. Main level Office has Vaulted ceiling & French doors. Upper level offers 2 spacious Beds with Ensuite Baths, custom closets & attic storage space. Expansive Loft is great for entertainment or projects. Bonus is large enough for Gym & Movies. Trundle Bed built in Dormer for sleep overs. 3 Car Garage is supersized for SUVs & Storage. 2020 HVAC down-Gas, 2019 HVAC upper-Heat Pump, 2018 Roof.
Last Agent to Sell the Property
COMPASS Brokerage Email: doug.bean@premiersir.com License #254080

Home Details
Home Type
- Single Family
Est. Annual Taxes
- $8,059
Year Built
- Built in 2000
Lot Details
- Lot Dimensions are 96x116x156x189
- Irrigation
- Wooded Lot
HOA Fees
- $66 Monthly HOA Fees
Parking
- 3 Car Attached Garage
- Garage Door Opener
- Driveway
Home Design
- Traditional Architecture
- Wood Siding
- Stone Siding
- Four Sided Brick Exterior Elevation
Interior Spaces
- 2-Story Property
- Built-In Features
- Insulated Windows
- Pocket Doors
- French Doors
- Great Room with Fireplace
- Golf Course Views
- Crawl Space
- Home Security System
- Laundry Room
Kitchen
- Double Convection Oven
- Gas Cooktop
- Down Draft Cooktop
- Microwave
- Dishwasher
- Kitchen Island
- Disposal
Flooring
- Wood
- Tile
Bedrooms and Bathrooms
- Walk-In Closet
- Garden Bath
Outdoor Features
- Pond
- Covered patio or porch
- Outdoor Gas Grill
Schools
- Davidson K-8 Elementary And Middle School
- William Amos Hough High School
Utilities
- Forced Air Zoned Heating and Cooling System
- Heat Pump System
- Heating System Uses Natural Gas
- Gas Water Heater
- Cable TV Available
Listing and Financial Details
- Assessor Parcel Number 007-361-28
Community Details
Overview
- First Service Residential Association, Phone Number (855) 546-9462
- River Run Subdivision
- Mandatory home owners association
Recreation
- Golf Course Community
- Tennis Courts
- Sport Court
- Indoor Game Court
- Community Playground
- Fitness Center
- Putting Green
- Trails
Additional Features
- Clubhouse
- Card or Code Access
Map
Home Values in the Area
Average Home Value in this Area
Property History
| Date | Event | Price | Change | Sq Ft Price |
|---|---|---|---|---|
| 11/07/2024 11/07/24 | Sold | $1,440,000 | -3.4% | $346 / Sq Ft |
| 09/08/2024 09/08/24 | Pending | -- | -- | -- |
| 08/31/2024 08/31/24 | For Sale | $1,490,000 | -- | $358 / Sq Ft |
Tax History
| Year | Tax Paid | Tax Assessment Tax Assessment Total Assessment is a certain percentage of the fair market value that is determined by local assessors to be the total taxable value of land and additions on the property. | Land | Improvement |
|---|---|---|---|---|
| 2023 | $8,059 | $1,084,400 | $240,000 | $844,400 |
| 2022 | $7,065 | $745,900 | $200,000 | $545,900 |
| 2021 | $7,005 | $745,900 | $200,000 | $545,900 |
| 2020 | $7,005 | $745,900 | $200,000 | $545,900 |
| 2019 | $6,999 | $745,900 | $200,000 | $545,900 |
| 2018 | $7,843 | $649,000 | $160,000 | $489,000 |
| 2017 | $7,790 | $649,000 | $160,000 | $489,000 |
| 2016 | $7,787 | $649,000 | $160,000 | $489,000 |
| 2015 | $7,783 | $649,000 | $160,000 | $489,000 |
| 2014 | $7,781 | $0 | $0 | $0 |
Mortgage History
| Date | Status | Loan Amount | Loan Type |
|---|---|---|---|
| Previous Owner | $176,000 | New Conventional | |
| Previous Owner | $397,500 | New Conventional | |
| Previous Owner | $453,000 | Unknown | |
| Previous Owner | $454,800 | Purchase Money Mortgage | |
| Previous Owner | $200,000 | Credit Line Revolving | |
| Previous Owner | $305,000 | Unknown | |
| Previous Owner | $100,000 | Credit Line Revolving | |
| Previous Owner | $270,000 | Unknown | |
| Previous Owner | $235,000 | Unknown |
Deed History
| Date | Type | Sale Price | Title Company |
|---|---|---|---|
| Warranty Deed | $1,440,000 | Old Republic National Title | |
| Warranty Deed | $575,000 | -- | |
| Warranty Deed | $85,000 | -- |
Similar Homes in Davidson, NC
Source: Canopy MLS (Canopy Realtor® Association)
MLS Number: 4176576
APN: 007-361-28
- 19000 Hodestone Mews Ct
- 13527 Davidson Place Dr
- 13822 Tributary Ct
- 18637 Davidson Concord Rd
- 10013 Mamillion Dr
- 11024 Shreveport Dr
- 11024 Shreveport Dr
- 11024 Shreveport Dr
- 11024 Shreveport Dr
- 10013 Mamillion Dr
- 10013 Mamillion Dr
- 10013 Mamillion Dr
- 11024 Shreveport Dr
- 10113 Mamillion Dr
- 10115 Mamillion Dr
- 10117 Mamillion Dr
- 10121 Mamillion Dr
- 10119 Mamillion Dr
- 10214 Mamillion Dr
- 10105 Mamillion Dr
