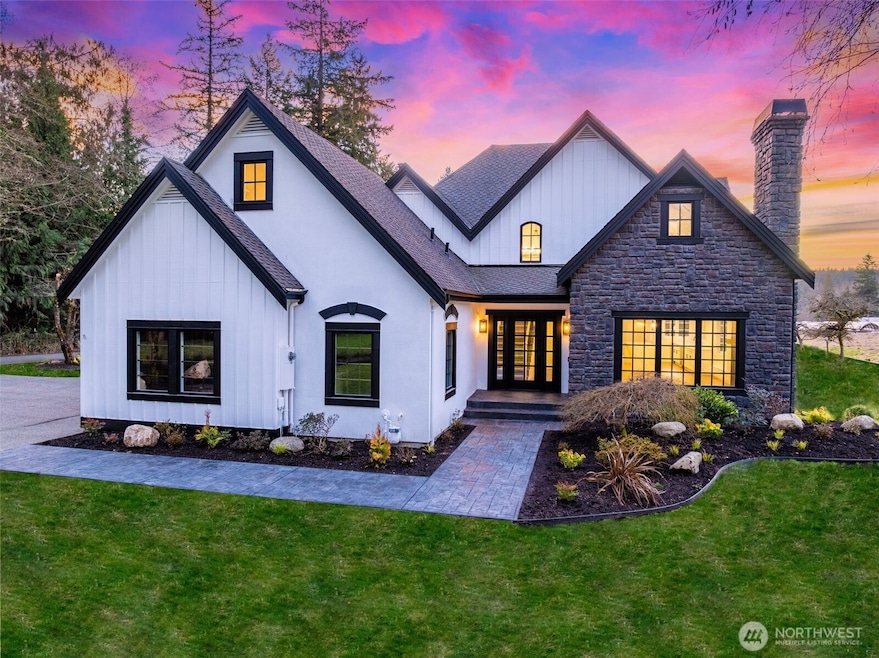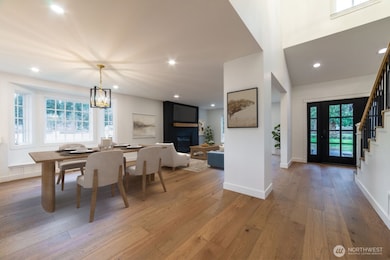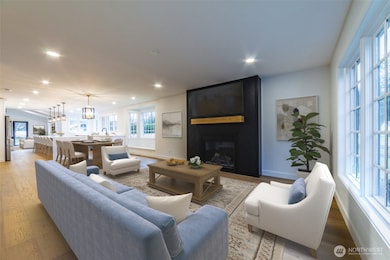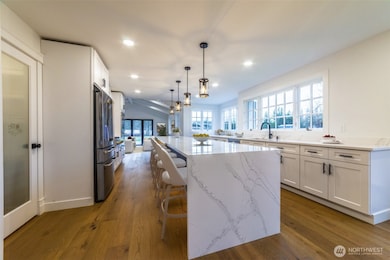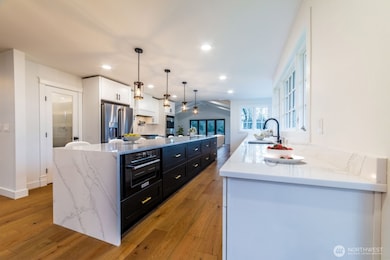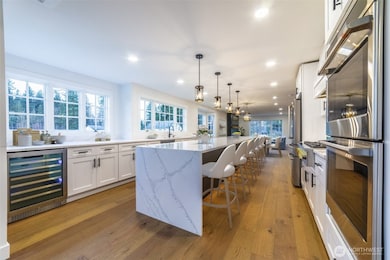
$2,380,000
- 4 Beds
- 4.5 Baths
- 4,298 Sq Ft
- 19516 67th Ave SE
- Snohomish, WA
Discover the epitome of elegance and craftsmanship in this custom French Renaissance inspired masterpiece. Sprawling 2+ acre lot provides potential to build out your dreams. Completed in 2014, this meticulously designed home boasts a wrought iron spiral stairwell, coffered ceilings, custom millwork & Swarovski crystal lighting. Chef's kitchen & great room flow seamlessly to your private outdoor
Sean Mcconnell COMPASS
