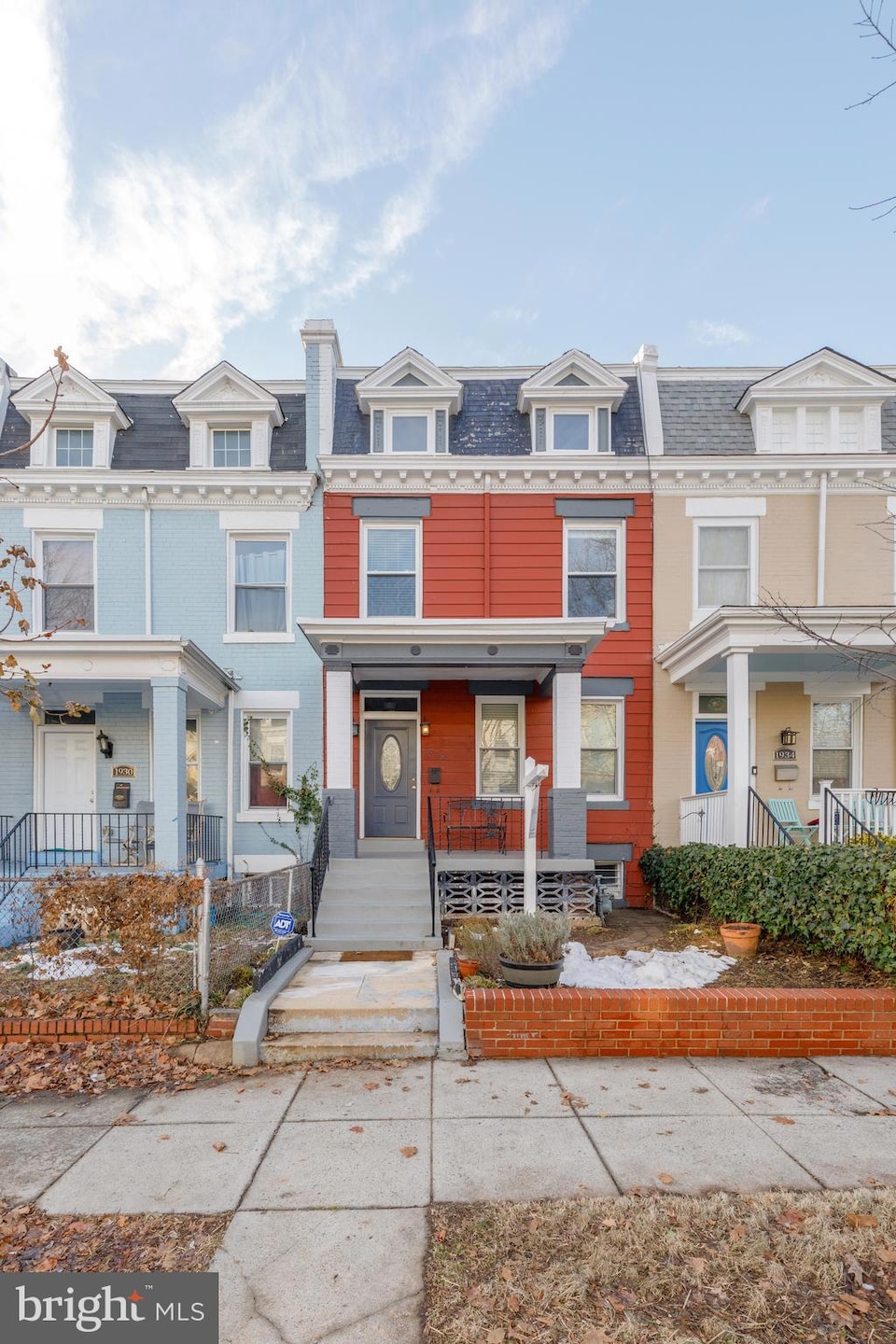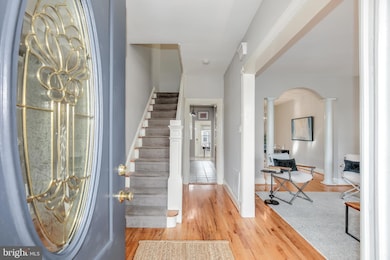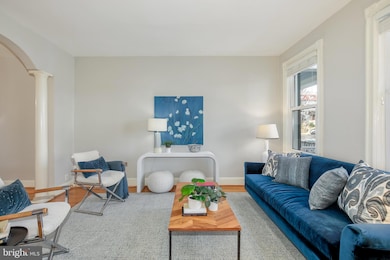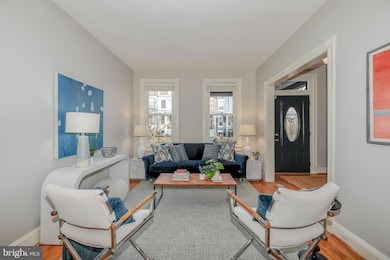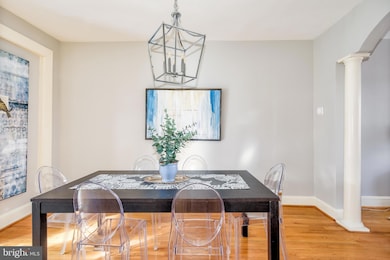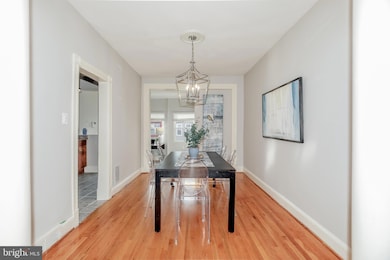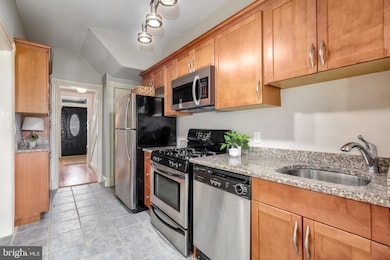
1932 1st St NE Washington, DC 20002
Eckington NeighborhoodHighlights
- Craftsman Architecture
- Central Heating and Cooling System
- 4-minute walk to Harry Thomas Recreation Center
- No HOA
About This Home
As of April 2025Welcome to 1932 First Street, NE, a charming single-family home nestled in the Eckington neighborhood in Washington, DC. This elegant property boasts three spacious bedrooms and a renovated full bath and two half bathrooms, offering ample space for comfortable living. As you step inside, you are greeted by a lovely foyer with architectural columns and tall ceilings that create a sense of openness and sophistication.
The main and second levels feature hardwood floors that enhance the home's warmth and character, while the lower level is carpeted wall to wall for added comfort. The living area is perfectly complemented by an eastern and western exposure, ensuring an abundance of natural light throughout the day.
For those working from home, the back sun room can be used as an office or a relaxing sitting room. The thoughtfully designed layout also includes a convenient powder room on the main floor for guests.
Step outside to enjoy the sweet back yard, with a small patio and space for garden is a great place for this spring and summer BBQs and your tomato plants! The home is equipped with a full basement, great for a recreation room, guest space, and providing additional storage space or potential for customization.
This home is on a tucked block of Eckington and is less than a 1/2 mile to Red Hen, Crispus Atticus park and the sweet shops in Bloomingdale while also less than 1 mile to Rhode Island Ave metro, grocery, movie theaters, and the Kraken as well as less than a mile from NOMA metro - a perfect spot so close to many amenities!
Townhouse Details
Home Type
- Townhome
Est. Annual Taxes
- $6,386
Year Built
- Built in 1913
Lot Details
- 1,080 Sq Ft Lot
Parking
- On-Street Parking
Home Design
- Craftsman Architecture
- Brick Exterior Construction
- Brick Foundation
Interior Spaces
- Property has 3 Levels
Bedrooms and Bathrooms
- 3 Bedrooms
Basement
- Basement Fills Entire Space Under The House
- Interior and Rear Basement Entry
Utilities
- Central Heating and Cooling System
- Electric Water Heater
Community Details
- No Home Owners Association
- Eckington Subdivision
Listing and Financial Details
- Tax Lot 18
- Assessor Parcel Number 3532//0018
Map
Home Values in the Area
Average Home Value in this Area
Property History
| Date | Event | Price | Change | Sq Ft Price |
|---|---|---|---|---|
| 04/18/2025 04/18/25 | Sold | $682,000 | -2.4% | $379 / Sq Ft |
| 04/04/2025 04/04/25 | Pending | -- | -- | -- |
| 03/20/2025 03/20/25 | Price Changed | $699,000 | -4.1% | $388 / Sq Ft |
| 02/26/2025 02/26/25 | For Sale | $729,000 | +27.9% | $405 / Sq Ft |
| 08/01/2014 08/01/14 | Sold | $570,000 | +0.2% | $468 / Sq Ft |
| 06/13/2014 06/13/14 | Pending | -- | -- | -- |
| 06/06/2014 06/06/14 | For Sale | $569,000 | -- | $467 / Sq Ft |
Tax History
| Year | Tax Paid | Tax Assessment Tax Assessment Total Assessment is a certain percentage of the fair market value that is determined by local assessors to be the total taxable value of land and additions on the property. | Land | Improvement |
|---|---|---|---|---|
| 2024 | $6,386 | $751,260 | $415,830 | $335,430 |
| 2023 | $6,126 | $720,750 | $401,190 | $319,560 |
| 2022 | $5,900 | $694,110 | $369,050 | $325,060 |
| 2021 | $5,682 | $668,510 | $363,580 | $304,930 |
| 2020 | $5,512 | $648,450 | $355,020 | $293,430 |
| 2019 | $5,251 | $617,730 | $325,920 | $291,810 |
| 2018 | $5,061 | $595,440 | $0 | $0 |
| 2017 | $4,741 | $557,780 | $0 | $0 |
| 2016 | $3,594 | $487,540 | $0 | $0 |
| 2015 | $2,770 | $397,260 | $0 | $0 |
| 2014 | $2,333 | $344,690 | $0 | $0 |
Mortgage History
| Date | Status | Loan Amount | Loan Type |
|---|---|---|---|
| Open | $100,000 | Commercial | |
| Open | $230,000 | New Conventional | |
| Previous Owner | $298,800 | New Conventional | |
| Previous Owner | $268,000 | New Conventional |
Deed History
| Date | Type | Sale Price | Title Company |
|---|---|---|---|
| Warranty Deed | $570,000 | -- | |
| Warranty Deed | $373,500 | -- | |
| Deed | $250,000 | -- |
Similar Homes in Washington, DC
Source: Bright MLS
MLS Number: DCDC2186564
APN: 3532-0018
- 1927 Lincoln Rd NE
- 116 Todd Place NE
- 22 Todd Place NE
- 36 Rhode Island Ave NE Unit 1
- 18 Rhode Island Ave NE
- 47 T St NE
- 15 Todd Place NE
- 43 T St NE
- 15 T St NE
- 2033 N Capitol St NE
- 1841 N Capitol St NE
- 8 Rhode Island Ave NW
- 1831 N Capitol St NE
- 173 Todd Place NE
- 2032 N Capitol St NW
- 1940 2nd St NE
- 1830 N Capitol St NW
- 2116 N North Capitol St NW
- 31 Rhode Island Ave NW
- 2029 REAR NE 2nd NE
