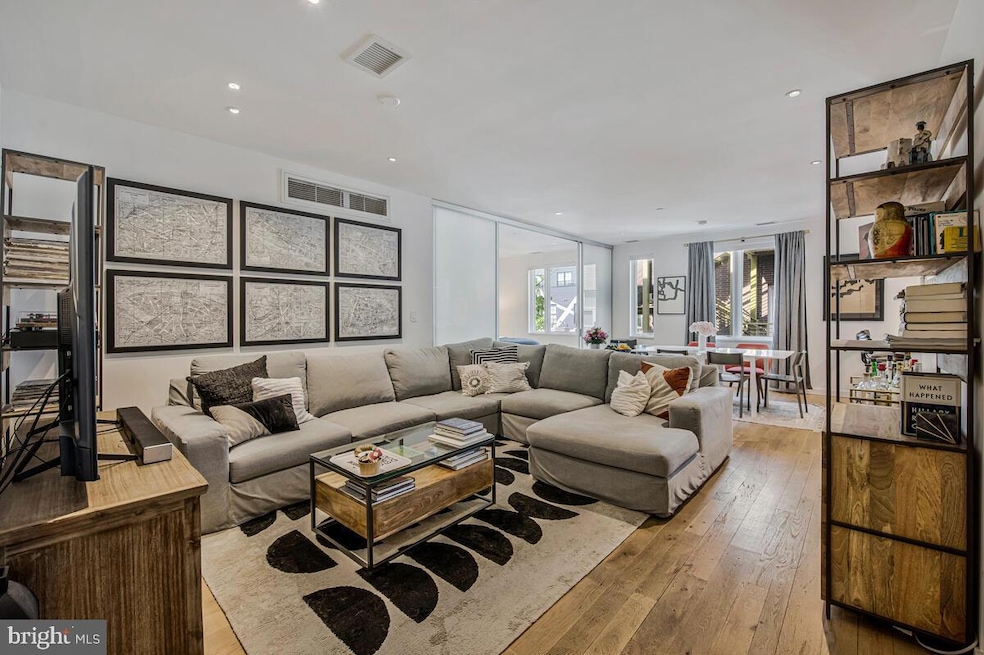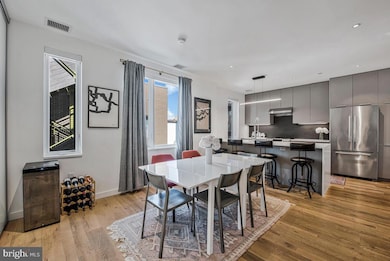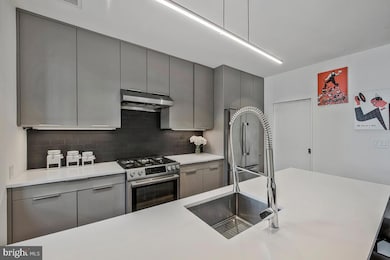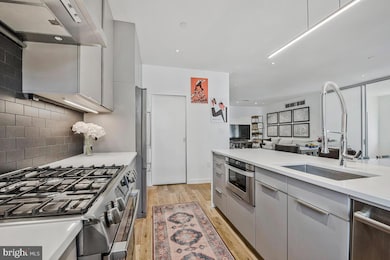
1932 9th St NW Unit 302 Washington, DC 20001
U Street NeighborhoodEstimated payment $4,691/month
Highlights
- Popular Property
- 4-minute walk to U Street
- Contemporary Architecture
- Rooftop Deck
- Open Floorplan
- 2-minute walk to Westminster Playground
About This Home
Gorgeous energy does not begin to describe over 1,200 sqft of boutique living at its best. This 1Bed/Den/2Bath condo checks every box for the urban dweller: An open floor plan designed for those who live to entertain, bedrooms that house queen/king beds and home offices, luxurious finishes (such as the bedroom double doors that allow light to stream throughout), more closet space than you know what to do with, and an entry mudroom with designer flair. I could go on-and-on about the cook's kitchen, the natural sunlight from the southern and western exposure, or the additional storage unit, but best to come and see for yourself. You may also want to sneak a peek at the green rooftop deck with views of the Washington Monument. Convenient to Whole Foods, restaurants, shops and the U Street Metro.
Open House Schedule
-
Saturday, April 26, 20251:30 to 3:30 pm4/26/2025 1:30:00 PM +00:004/26/2025 3:30:00 PM +00:00Will honorAdd to Calendar
Property Details
Home Type
- Condominium
Est. Annual Taxes
- $6,003
Year Built
- Built in 2016
Lot Details
- East Facing Home
- Property is in excellent condition
HOA Fees
- $860 Monthly HOA Fees
Parking
- On-Street Parking
Home Design
- Contemporary Architecture
Interior Spaces
- 1,242 Sq Ft Home
- Open Floorplan
- High Ceiling
- Recessed Lighting
- Double Pane Windows
- Window Treatments
- Insulated Doors
- Wood Flooring
- Intercom
Kitchen
- Breakfast Area or Nook
- Gas Oven or Range
- Range Hood
- Built-In Microwave
- Ice Maker
- Dishwasher
- Stainless Steel Appliances
- Disposal
Bedrooms and Bathrooms
- 2 Main Level Bedrooms
- Walk-In Closet
- 2 Full Bathrooms
- Soaking Tub
- Walk-in Shower
Laundry
- Laundry in unit
- Front Loading Dryer
- Front Loading Washer
Accessible Home Design
- Accessible Elevator Installed
- Halls are 36 inches wide or more
Eco-Friendly Details
- Energy-Efficient Appliances
- Energy-Efficient Windows
- ENERGY STAR Qualified Equipment for Heating
- Rain Water Catchment
Outdoor Features
- Rooftop Deck
- Outdoor Storage
Utilities
- Central Air
- Heating Available
- 60 Gallon+ Electric Water Heater
- Cable TV Available
Listing and Financial Details
- Tax Lot 2010
- Assessor Parcel Number 0361//2010
Community Details
Overview
- Association fees include common area maintenance, insurance, management, pest control, reserve funds, sewer, snow removal, trash, water
- Building Winterized
- Low-Rise Condominium
- Artview Condominium Condos
- Artview Condominum Community
- Shaw Subdivision
- Property Manager
- Property has 5 Levels
Amenities
- Community Storage Space
- Elevator
Pet Policy
- Pets Allowed
Map
Home Values in the Area
Average Home Value in this Area
Property History
| Date | Event | Price | Change | Sq Ft Price |
|---|---|---|---|---|
| 04/23/2025 04/23/25 | For Sale | $598,000 | -26.2% | $481 / Sq Ft |
| 06/30/2017 06/30/17 | Sold | $809,900 | -3.6% | $648 / Sq Ft |
| 12/08/2016 12/08/16 | Pending | -- | -- | -- |
| 11/04/2016 11/04/16 | For Sale | $839,900 | -- | $672 / Sq Ft |
Similar Homes in Washington, DC
Source: Bright MLS
MLS Number: DCDC2196932
- 1914 8th St NW Unit 108
- 939 T St NW
- 1836 9th St NW Unit 2
- 2030 8th St NW Unit 513
- 2030 8th St NW Unit 409
- 1845 9th St NW
- 919 Westminster St NW
- 1906 Vermont Ave NW Unit B
- 1913 11th St NW
- 1911 11th St NW
- 908 Westminster St NW
- 1011 T St NW Unit A
- 1907 11th St NW Unit 2
- 2024 10th St NW
- 2005 11th St NW Unit 307
- 2005 11th St NW Unit 203
- 2005 11th St NW Unit 206
- 2005 11th St NW Unit 501
- 2005 11th St NW Unit 403
- 2005 11th St NW Unit 202






